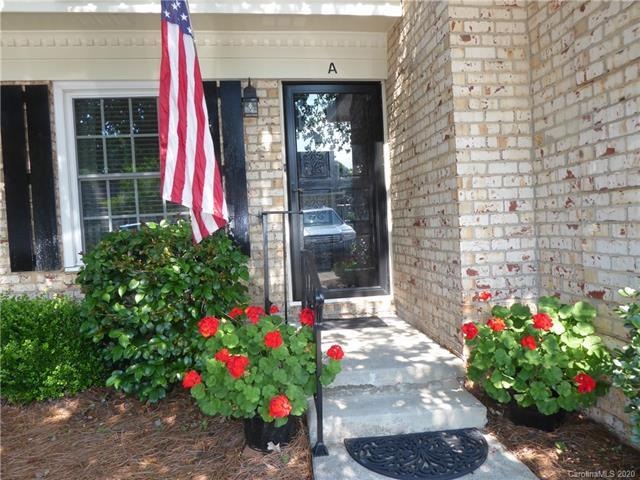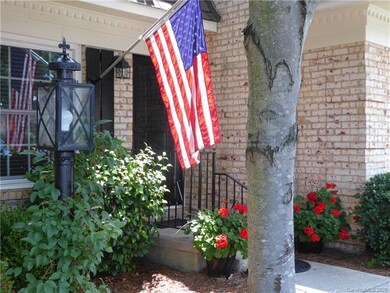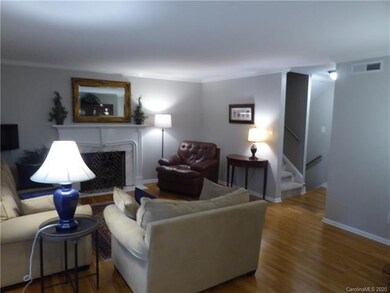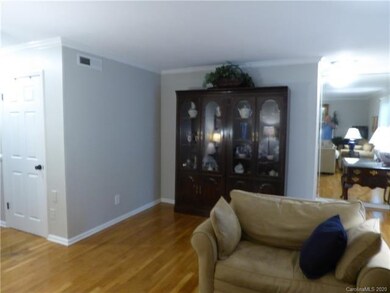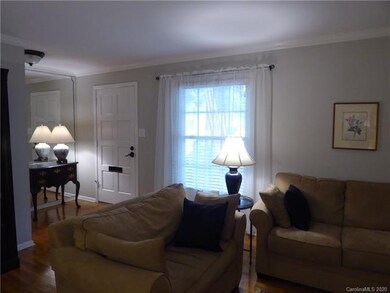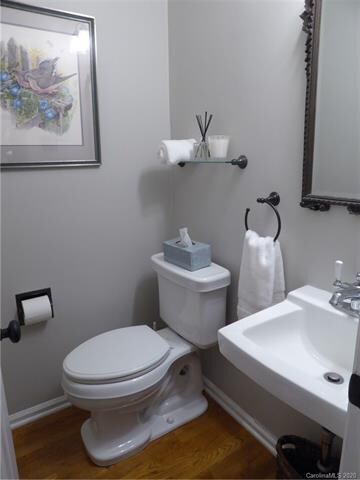
3500 Colony Rd Unit A Charlotte, NC 28211
Barclay Downs NeighborhoodHighlights
- Clubhouse
- Wooded Lot
- Wood Flooring
- Sharon Elementary Rated A-
- Traditional Architecture
- End Unit
About This Home
As of April 2025Hard to find, move-in ready, private 4 BR/3.1 BA, spacious end unit condo in the heart of SouthPark. Main floor w/hardwoods throughout, gas log f/p, formal dining. Kitchen w/hard surface counters, maple cabinets, s/s appliances, gas range/oven, tumble tile custom backsplash, under cabinet lighting. French doors lead to spacious
deck w/wonderful views of lush garden & mature trees. Fresh interior neutral paint & oil bronze fixtures in all rooms. Upper floor has 3 spacious bedrooms w/new carpeting, ceiling fans, and updated tile bathrooms. Walk-out basement (Second Living Quarters) w/French doors, new laminate wood floors, private office, huge rec room/4th bedroom, full bath with tub/shower, laundry & lots of storage. Monthly HOA dues include heat, a/c, gas for range/oven, dryer & gas logs; water, exterior maintenance, insurance, landscaping, pest control, clubhouse/pool. You pay a small electric bill. Walk to mall & other amenities. Owner is NC Licensed Realtor.
Property Details
Home Type
- Condominium
Year Built
- Built in 1969
Lot Details
- End Unit
- Wooded Lot
- Many Trees
- Lawn
HOA Fees
- $906 Monthly HOA Fees
Home Design
- Traditional Architecture
Interior Spaces
- Gas Log Fireplace
- Insulated Windows
- Storage Room
Flooring
- Wood
- Laminate
- Tile
Home Security
Utilities
- Cable TV Available
Listing and Financial Details
- Assessor Parcel Number 177-081-65
- Tax Block 738
Community Details
Overview
- Greenway Realty Mgt. Association, Phone Number (704) 940-0847
Recreation
- Community Pool
Additional Features
- Clubhouse
- Storm Doors
Ownership History
Purchase Details
Home Financials for this Owner
Home Financials are based on the most recent Mortgage that was taken out on this home.Purchase Details
Purchase Details
Home Financials for this Owner
Home Financials are based on the most recent Mortgage that was taken out on this home.Purchase Details
Home Financials for this Owner
Home Financials are based on the most recent Mortgage that was taken out on this home.Similar Homes in Charlotte, NC
Home Values in the Area
Average Home Value in this Area
Purchase History
| Date | Type | Sale Price | Title Company |
|---|---|---|---|
| Warranty Deed | $430,250 | Investors Title | |
| Warranty Deed | $430,250 | Investors Title | |
| Interfamily Deed Transfer | -- | None Available | |
| Warranty Deed | $290,000 | None Available | |
| Warranty Deed | $176,000 | None Available |
Mortgage History
| Date | Status | Loan Amount | Loan Type |
|---|---|---|---|
| Open | $389,250 | New Conventional | |
| Closed | $389,250 | New Conventional | |
| Previous Owner | $217,500 | New Conventional | |
| Previous Owner | $131,771 | New Conventional | |
| Previous Owner | $65,225 | Stand Alone Second | |
| Previous Owner | $140,800 | Fannie Mae Freddie Mac | |
| Previous Owner | $75,000 | Credit Line Revolving | |
| Previous Owner | $57,000 | Unknown |
Property History
| Date | Event | Price | Change | Sq Ft Price |
|---|---|---|---|---|
| 04/22/2025 04/22/25 | Sold | $430,250 | 0.0% | $174 / Sq Ft |
| 02/01/2025 02/01/25 | Off Market | $430,250 | -- | -- |
| 12/17/2024 12/17/24 | For Sale | $450,000 | +55.2% | $182 / Sq Ft |
| 10/16/2020 10/16/20 | Sold | $290,000 | -3.3% | $123 / Sq Ft |
| 08/29/2020 08/29/20 | Pending | -- | -- | -- |
| 08/22/2020 08/22/20 | For Sale | $300,000 | -- | $128 / Sq Ft |
Tax History Compared to Growth
Tax History
| Year | Tax Paid | Tax Assessment Tax Assessment Total Assessment is a certain percentage of the fair market value that is determined by local assessors to be the total taxable value of land and additions on the property. | Land | Improvement |
|---|---|---|---|---|
| 2023 | $3,080 | $367,924 | $0 | $367,924 |
| 2022 | $2,719 | $281,800 | $0 | $281,800 |
| 2021 | $2,834 | $281,800 | $0 | $281,800 |
| 2020 | $2,276 | $224,700 | $0 | $224,700 |
| 2019 | $2,260 | $224,700 | $0 | $224,700 |
| 2018 | $1,969 | $144,500 | $30,000 | $114,500 |
| 2017 | $1,933 | $144,500 | $30,000 | $114,500 |
| 2016 | $1,924 | $144,500 | $30,000 | $114,500 |
| 2015 | $1,912 | $144,500 | $30,000 | $114,500 |
| 2014 | $1,895 | $144,500 | $30,000 | $114,500 |
Agents Affiliated with this Home
-
Jim Fagan

Seller's Agent in 2025
Jim Fagan
Keller Williams South Park
(704) 975-6799
1 in this area
105 Total Sales
-
Jack Fagan
J
Seller Co-Listing Agent in 2025
Jack Fagan
Keller Williams South Park
(980) 776-3596
1 in this area
7 Total Sales
-
Sarah Singletary

Buyer's Agent in 2025
Sarah Singletary
COMPASS
(919) 602-4028
2 in this area
30 Total Sales
-
Steve Honaker
S
Seller's Agent in 2020
Steve Honaker
ERA Live Moore
(704) 650-8888
2 in this area
15 Total Sales
-
Glo Kearns

Buyer's Agent in 2020
Glo Kearns
RE/MAX
(828) 268-8184
5 in this area
155 Total Sales
Map
Source: Canopy MLS (Canopy Realtor® Association)
MLS Number: CAR3521219
APN: 177-081-65
- 3500 Colony Rd Unit B
- 3520 Colony Rd Unit D
- 3528 Colony Rd Unit A
- 721 Governor Morrison St Unit 520
- 721 Governor Morrison St
- 721 Governor Morrison St Unit 425
- 720 Governor Morrison St Unit 219
- 720 Governor Morrison St Unit 221
- 720 Governor Morrison St Unit 207
- 1517 Falcon St
- 3920 Sharon Rd Unit 208
- 2912 Wheelock Rd
- 3001 Colony Rd
- 3524 Lacie Ln
- 4026 Barclay Downs Dr Unit A
- 4020 Barclay Downs Dr Unit D
- 4001 Doves Roost Ct
- 4004 Nettie Ct Unit 1
- 4008 Nettie Ct Unit 3
- 2300 Richardson Dr
