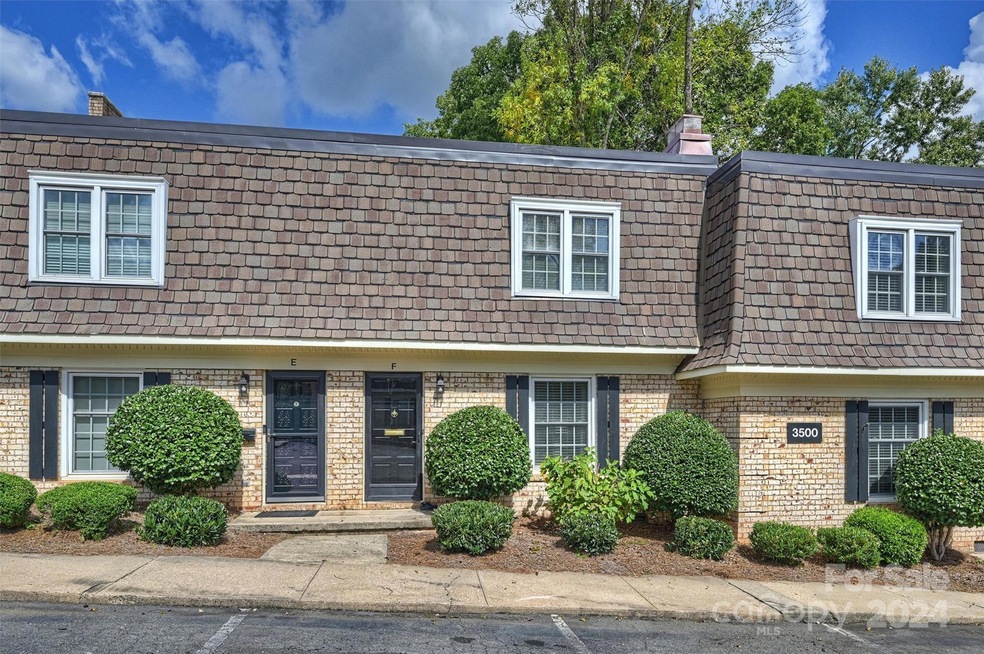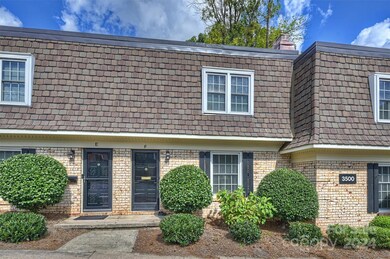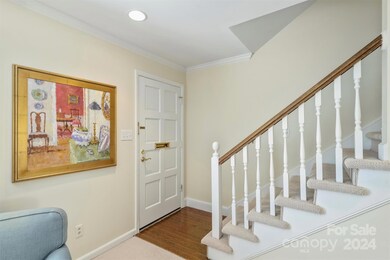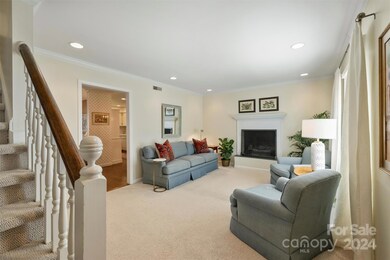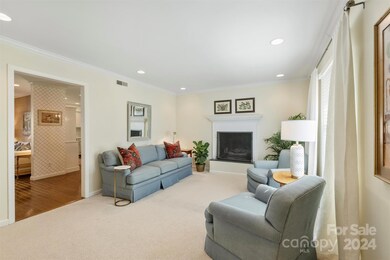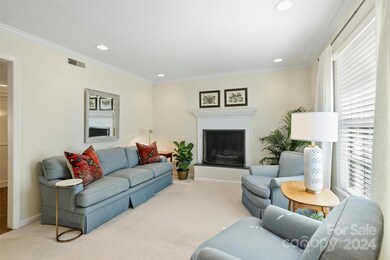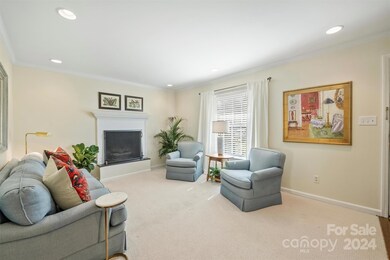
3500 Colony Rd Unit F Charlotte, NC 28211
Barclay Downs NeighborhoodHighlights
- Clubhouse
- Deck
- Patio
- Sharon Elementary Rated A-
- Fireplace
- Laundry Room
About This Home
As of November 2024Location, location, location! Great opportunity to own in the heart of SouthPark. Charming two-level two bedroom and two-and-a-half-bath condo in highly desirable location just steps from SouthPark restaurants, shops, Symphony Park and CATS. Move-in ready with a fabulous floor plan and great light throughout this "feel good" home. Primary suite boasts ample space and a beautiful bathroom renovation. Other upgrades include a new enclosed patio, deck and landscaping as well as fresh paint and carpeting. Sit by the fire in the cozy living room or enjoy coffee on the inviting private patio. HOA dues are a great value as they cover club house, private large pool, lawn maintenance, trash removal, heating and cooling, water and pest control.
Last Agent to Sell the Property
Cottingham Chalk Brokerage Email: jjohnson@cottinghamchalk.com License #350489

Co-Listed By
Cottingham Chalk Brokerage Email: jjohnson@cottinghamchalk.com License #234511
Property Details
Home Type
- Condominium
Est. Annual Taxes
- $2,192
Year Built
- Built in 1969
HOA Fees
- $627 Monthly HOA Fees
Parking
- Parking Lot
Home Design
- Four Sided Brick Exterior Elevation
Interior Spaces
- 2-Story Property
- Fireplace
- Crawl Space
Kitchen
- Oven
- Dishwasher
- Disposal
Bedrooms and Bathrooms
- 2 Bedrooms
Laundry
- Laundry Room
- Dryer
- Washer
Outdoor Features
- Deck
- Patio
Schools
- Sharon Elementary School
- Alexander Graham Middle School
- Myers Park High School
Utilities
- Cooling System Powered By Gas
- Geothermal Heating and Cooling
- Heating System Uses Natural Gas
Listing and Financial Details
- Assessor Parcel Number 177-081-60
Community Details
Overview
- Trianon Subdivision
- Mandatory home owners association
Amenities
- Clubhouse
Map
Home Values in the Area
Average Home Value in this Area
Property History
| Date | Event | Price | Change | Sq Ft Price |
|---|---|---|---|---|
| 11/26/2024 11/26/24 | Sold | $294,000 | +1.4% | $234 / Sq Ft |
| 11/01/2024 11/01/24 | Pending | -- | -- | -- |
| 10/10/2024 10/10/24 | For Sale | $290,000 | -- | $231 / Sq Ft |
Tax History
| Year | Tax Paid | Tax Assessment Tax Assessment Total Assessment is a certain percentage of the fair market value that is determined by local assessors to be the total taxable value of land and additions on the property. | Land | Improvement |
|---|---|---|---|---|
| 2023 | $2,192 | $266,116 | $0 | $266,116 |
| 2022 | $1,714 | $158,100 | $0 | $158,100 |
| 2021 | $1,640 | $158,100 | $0 | $158,100 |
| 2020 | $1,633 | $158,100 | $0 | $158,100 |
| 2019 | $1,617 | $158,100 | $0 | $158,100 |
| 2018 | $1,521 | $110,300 | $30,000 | $80,300 |
| 2017 | $1,491 | $110,300 | $30,000 | $80,300 |
| 2016 | $1,481 | $110,300 | $30,000 | $80,300 |
| 2015 | $1,470 | $110,300 | $30,000 | $80,300 |
| 2014 | $1,456 | $110,300 | $30,000 | $80,300 |
Mortgage History
| Date | Status | Loan Amount | Loan Type |
|---|---|---|---|
| Open | $285,180 | New Conventional | |
| Previous Owner | $40,000 | Purchase Money Mortgage | |
| Previous Owner | $90,276 | Unknown | |
| Previous Owner | $20,000 | Credit Line Revolving |
Deed History
| Date | Type | Sale Price | Title Company |
|---|---|---|---|
| Warranty Deed | $294,000 | None Listed On Document | |
| Interfamily Deed Transfer | -- | None Available | |
| Warranty Deed | $115,500 | -- |
Similar Homes in Charlotte, NC
Source: Canopy MLS (Canopy Realtor® Association)
MLS Number: 4190053
APN: 177-081-60
- 3508 Colony Rd Unit H
- 721 Governor Morrison St Unit 408
- 721 Governor Morrison St
- 721 Governor Morrison St Unit 425
- 721 Governor Morrison St Unit 511
- 721 Governor Morrison St Unit 526
- 720 Governor Morrison St Unit 207
- 3920 Sharon Rd Unit 208
- 2912 Wheelock Rd
- 3524 Lacie Ln
- 001 Beretania Cir
- 4020 Barclay Downs Dr Unit D
- 3718 Barclay Downs Dr
- 4004 Nettie Ct Unit 1
- 4008 Nettie Ct Unit 3
- 3531 Sharon Rd
- 4021 Nettie Ct Unit 7
- 3500 Barclay Downs Dr
- 2219 Richardson Dr
- 4231 Fox Brook Ln
