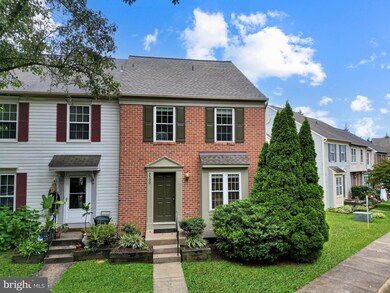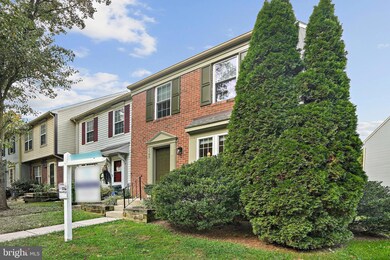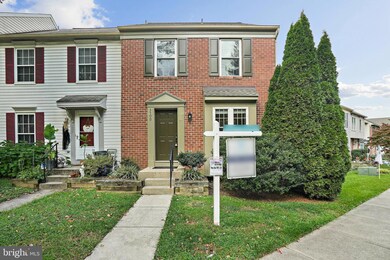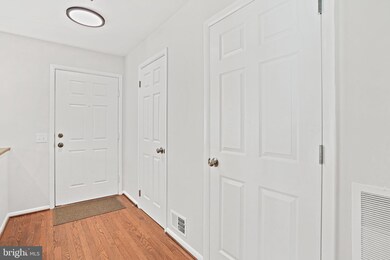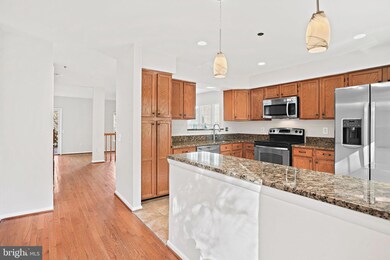
Highlights
- Colonial Architecture
- Deck
- Wood Flooring
- Greenwood Elementary School Rated A
- Recreation Room
- Breakfast Area or Nook
About This Home
As of November 2023Welcome to your dream home in Olney, Maryland! Nestled in the heart of this charming and vibrant community, this brick-front townhouse offers the perfect blend of modern elegance and comfortable living. With a modern and livable layout, this home has everything you need for a comfortable and stylish lifestyle.
As you approach this lovely townhouse, you'll be captivated by its charming curb appeal. With two assigned parking spots, the beautifully landscaped front yard and welcoming entrance set the tone for what lies inside. Step through the front door, and you'll immediately notice the fresh paint and hardwood floors that give the home a bright and inviting atmosphere.
The heart of this home is undoubtedly the main floor. The updated kitchen with stainless steel appliances opens into a large dining area which then flows into a stunning living area with built-in bookcases. Whether you're an aspiring chef or simply enjoy cooking for your loved ones, this kitchen will delight you. Featuring modern stainless steel appliances, granite countertops, ample cabinet space, and a stylish area for bar stools, it's a culinary enthusiast's dream come true. The opening into the dining area ensures that you can prepare meals while still being part of the action in the adjacent living and dining areas, making it perfect for entertaining guests.
Once in the living room and cozied up with a good book from your custom built-in bookcases, you won’t want to leave. But why stop there? Head out onto the freshly stained deck where you can enjoy morning coffee, alfresco dining, or simply soak up the sun. As an end unit, there is a larger fenced-in backyard, which can be accessed from the upper deck.
Upstairs, you'll find three bedrooms, each with its own unique charm and freshly carpeted. The spacious owner's suite is a true sanctuary, offering a serene retreat at the end of a long day. With two large windows that allow plenty of natural light to flood in, it's a peaceful haven you'll look forward to relaxing in. There is a generous sized closet spanning the width of the room. The en-suite bathroom is tastefully designed with a tiled walk-in shower, a dark wood vanity, and loads of natural light - perfect for unwinding and pampering yourself. The two additional bedrooms are ideal for family, guests, or even a home office. Each room offers ample closet space and easy access to the two full bathrooms on this level. The hallway also boasts a large linen closet- great for extra storage.
But the charm and appeal of this Olney townhouse don't end on the main and upper levels. Descend the stairs to the lower level, where you'll discover even more to love about this home. The basement boasts a versatile recreation space that is fully carpeted, creating the perfect environment for family movie nights, a home gym, or a game room for endless entertainment possibilities. This additional living space opens up numerous options for your personal enjoyment and creativity.
In addition to the recreation area, you'll find an oversized storage room that's every organizer's dream. With shelving and ample space, you can neatly stow away your belongings, making it easy to keep your home clutter-free. This space also houses the laundry area, offering both convenience and functionality. Whether it's doing the laundry, organizing your hobbies, or simply having extra space to grow into, this lower level is a valuable extension of your living area. It adds not only practicality but also an extra layer of comfort to your daily life.
This Olney townhouse is also ideally located within a friendly and vibrant community. Enjoy easy access to local parks, schools, shopping centers, and dining options. Plus, with major commuter routes just a short drive away, you'll have no trouble getting to work or exploring the wider DMV area. This is your chance to embrace the Olney lifestyle at its finest – schedule a viewing today! ****Offer Deadline Sunday 10/29 at 6pm. ****
Last Agent to Sell the Property
Samson Properties License #5008999 Listed on: 10/27/2023

Townhouse Details
Home Type
- Townhome
Est. Annual Taxes
- $3,900
Year Built
- Built in 1989
Lot Details
- Cul-De-Sac
- Property is Fully Fenced
HOA Fees
Home Design
- Colonial Architecture
- Brick Exterior Construction
- Slab Foundation
Interior Spaces
- Property has 3 Levels
- Built-In Features
- Ceiling Fan
- Double Pane Windows
- ENERGY STAR Qualified Windows
- Window Treatments
- Sliding Doors
- Six Panel Doors
- Living Room
- Dining Room
- Recreation Room
- Wood Flooring
- Partially Finished Basement
- Connecting Stairway
- Intercom
Kitchen
- Breakfast Area or Nook
- Kitchen in Efficiency Studio
- Electric Oven or Range
- Microwave
- Ice Maker
- Dishwasher
- Disposal
Bedrooms and Bathrooms
- 3 Bedrooms
- En-Suite Primary Bedroom
- En-Suite Bathroom
Laundry
- Dryer
- Washer
Parking
- 2 Open Parking Spaces
- 2 Parking Spaces
- Parking Lot
- 2 Assigned Parking Spaces
Schools
- Greenwood Elementary School
- Rosa M. Parks Middle School
- Sherwood High School
Utilities
- Central Air
- Heat Pump System
- Vented Exhaust Fan
- Electric Water Heater
Additional Features
- Energy-Efficient Appliances
- Deck
Listing and Financial Details
- Assessor Parcel Number 160802859268
- $274 Front Foot Fee per year
Community Details
Overview
- Association fees include lawn maintenance, snow removal, trash, common area maintenance, management, parking fee, reserve funds
- Brookville Knolls HOA
- Brookeville Knolls Townhouse Condominium Condos
- Brookville Knolls Community
- Brookville Knolls Subdivision
Amenities
- Common Area
Pet Policy
- Pets Allowed
Ownership History
Purchase Details
Home Financials for this Owner
Home Financials are based on the most recent Mortgage that was taken out on this home.Purchase Details
Home Financials for this Owner
Home Financials are based on the most recent Mortgage that was taken out on this home.Purchase Details
Purchase Details
Home Financials for this Owner
Home Financials are based on the most recent Mortgage that was taken out on this home.Purchase Details
Home Financials for this Owner
Home Financials are based on the most recent Mortgage that was taken out on this home.Purchase Details
Purchase Details
Similar Homes in the area
Home Values in the Area
Average Home Value in this Area
Purchase History
| Date | Type | Sale Price | Title Company |
|---|---|---|---|
| Deed | $440,000 | Sage Title | |
| Deed | $320,000 | First American Title Ins Co | |
| Deed | $370,000 | -- | |
| Deed | $347,000 | -- | |
| Deed | $347,000 | -- | |
| Deed | $172,000 | -- | |
| Deed | $139,000 | -- |
Mortgage History
| Date | Status | Loan Amount | Loan Type |
|---|---|---|---|
| Previous Owner | $256,000 | New Conventional | |
| Previous Owner | $274,928 | FHA | |
| Previous Owner | $347,000 | Purchase Money Mortgage | |
| Previous Owner | $347,000 | Purchase Money Mortgage |
Property History
| Date | Event | Price | Change | Sq Ft Price |
|---|---|---|---|---|
| 11/20/2023 11/20/23 | Sold | $440,000 | +10.0% | $221 / Sq Ft |
| 10/30/2023 10/30/23 | Pending | -- | -- | -- |
| 10/27/2023 10/27/23 | For Sale | $400,000 | +25.0% | $201 / Sq Ft |
| 07/10/2013 07/10/13 | Sold | $320,000 | 0.0% | $267 / Sq Ft |
| 06/08/2013 06/08/13 | Pending | -- | -- | -- |
| 05/31/2013 05/31/13 | Price Changed | $320,000 | -1.5% | $267 / Sq Ft |
| 05/30/2013 05/30/13 | For Sale | $325,000 | -- | $271 / Sq Ft |
Tax History Compared to Growth
Tax History
| Year | Tax Paid | Tax Assessment Tax Assessment Total Assessment is a certain percentage of the fair market value that is determined by local assessors to be the total taxable value of land and additions on the property. | Land | Improvement |
|---|---|---|---|---|
| 2024 | $4,624 | $366,667 | $0 | $0 |
| 2023 | $3,642 | $343,333 | $0 | $0 |
| 2022 | $2,579 | $320,000 | $96,000 | $224,000 |
| 2021 | $3,010 | $306,667 | $0 | $0 |
| 2020 | $5,678 | $293,333 | $0 | $0 |
| 2019 | $5,357 | $280,000 | $84,000 | $196,000 |
| 2018 | $2,676 | $280,000 | $84,000 | $196,000 |
| 2017 | $2,797 | $280,000 | $0 | $0 |
| 2016 | $2,794 | $280,000 | $0 | $0 |
| 2015 | $2,794 | $273,333 | $0 | $0 |
| 2014 | $2,794 | $266,667 | $0 | $0 |
Agents Affiliated with this Home
-

Seller's Agent in 2023
Faith Saunders
Samson Properties
(804) 432-4080
2 in this area
56 Total Sales
-

Buyer's Agent in 2023
Al Walsh
O'Connell Walsh Real Estate
(410) 493-4929
1 in this area
10 Total Sales
-

Seller's Agent in 2013
Creig Northrop
Creig Northrop Team of Long & Foster
(410) 884-8354
3 in this area
558 Total Sales
-

Seller Co-Listing Agent in 2013
Anthony Friedman
Creig Northrop Team of Long & Foster
(443) 864-1613
8 in this area
354 Total Sales
-

Buyer's Agent in 2013
Mike Aubrey
BHHS PenFed (actual)
(301) 873-9807
1 in this area
357 Total Sales
Map
Source: Bright MLS
MLS Number: MDMC2109212
APN: 08-02859268
- 3502 Dartmoor Ln
- 18275 Rolling Meadow Way
- 3621 Toddsbury Ln
- 3818 Gelding Ln
- 18333 Dutchess Dr
- 18513 Rolling Acres Way
- 18624 Queen Elizabeth Dr
- 18636 Tanterra Way
- 18508 Queen Elizabeth Dr
- 3420 N High St
- 18704 Bloomfield Rd
- 18324 Queen Elizabeth Dr
- 3007 Viburnum Place
- 18015 Queen Elizabeth Dr
- 18045 Wagonwheel Ct
- 6 Wachs Ct
- 17824 Buehler Rd Unit 189
- 17802 Buehler Rd Unit 2
- 4004 Briars Rd
- 18905 Heritage Hills Dr

