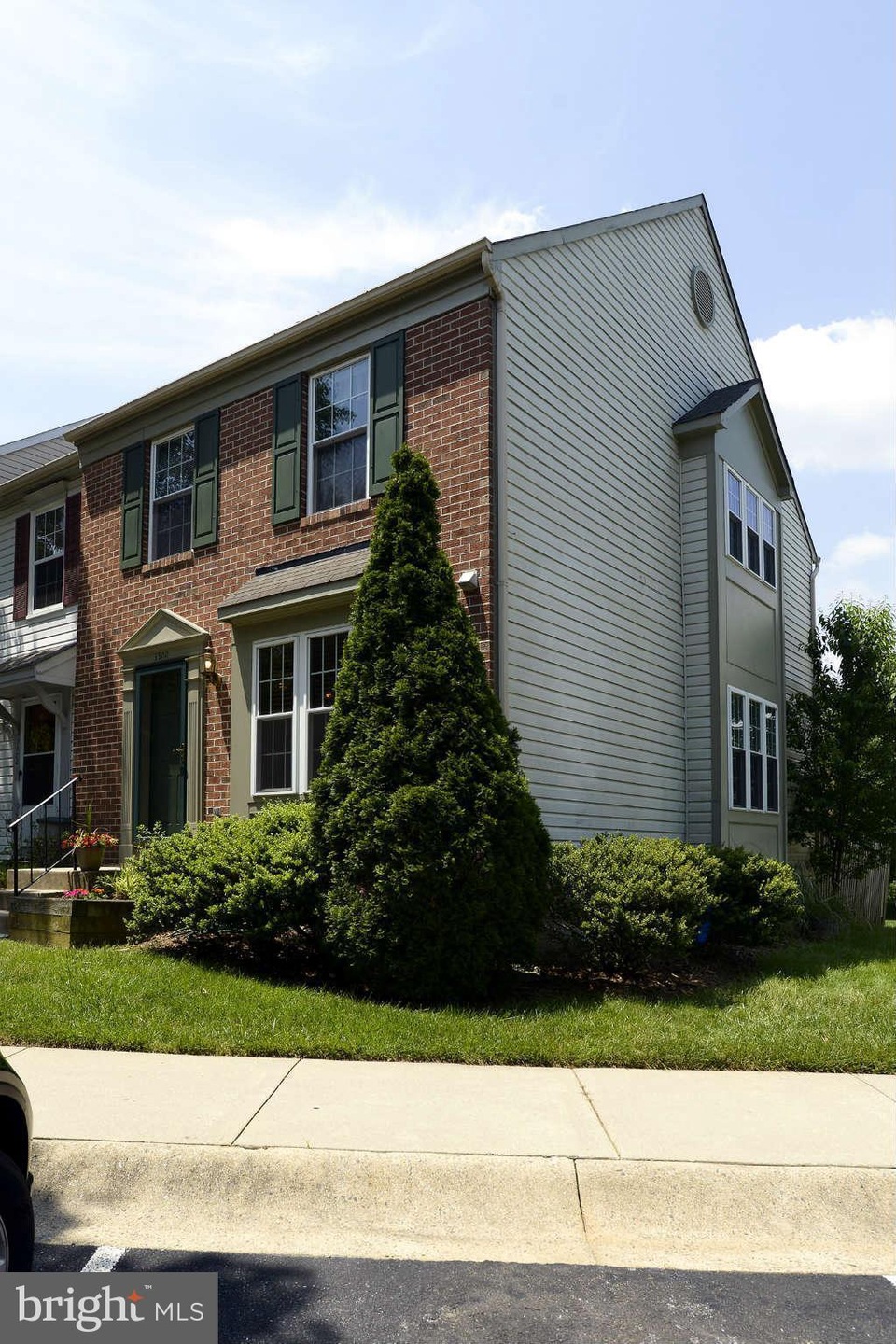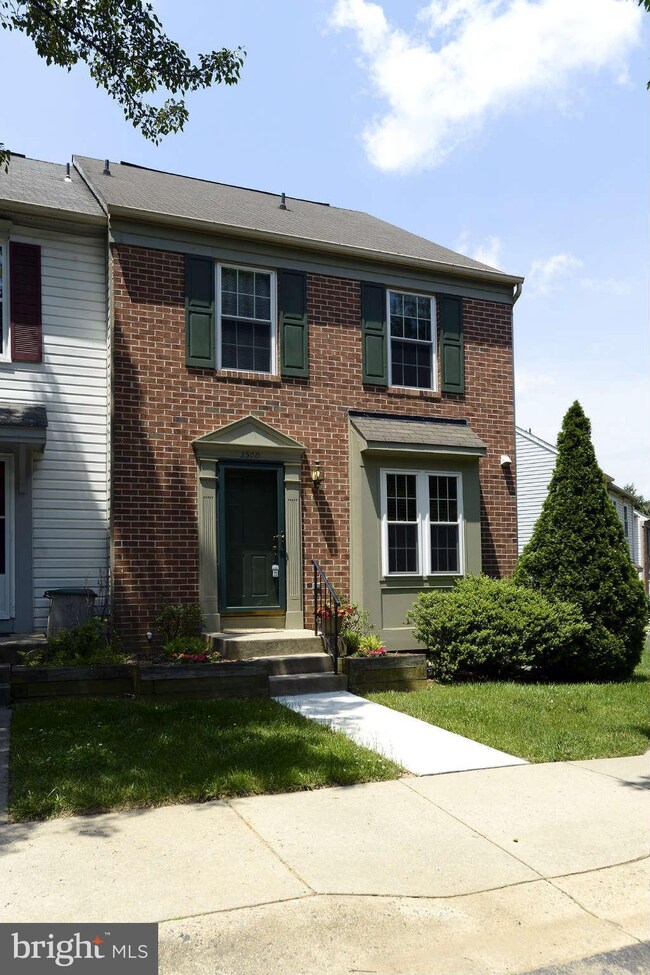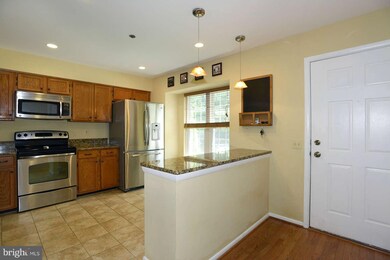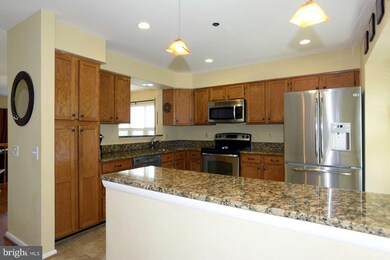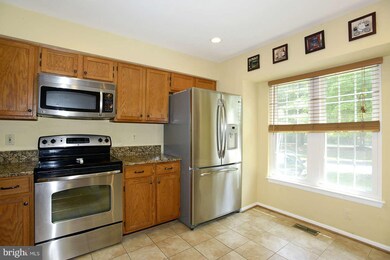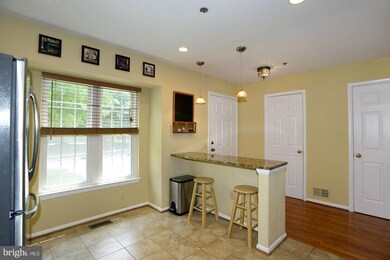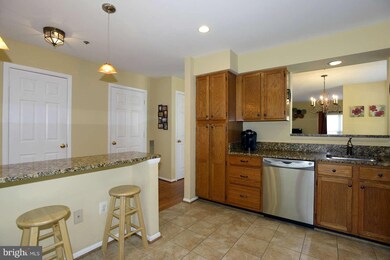
Highlights
- Open Floorplan
- Colonial Architecture
- High Ceiling
- Greenwood Elementary School Rated A
- Wood Flooring
- Upgraded Countertops
About This Home
As of November 2023Immaculate TH with designer inspired features. Boasting chic lighting, this end-unit TH has HW flooring; sunken LR; custom built-in shelving w/desk; custom blinds thru-out; Newly renovated Kitchen w/ granite and SS appls. Large MBR w/ newly renovated MBA. This TH in a private cul-de-sac is ready to welcome you home! Sq Ft in tax records reflects only first level. Actual Sq Ft may be 1200+.
Townhouse Details
Home Type
- Townhome
Est. Annual Taxes
- $3,644
Year Built
- Built in 1989
Lot Details
- 1 Common Wall
- Property is in very good condition
HOA Fees
Parking
- Unassigned Parking
Home Design
- Colonial Architecture
- Brick Exterior Construction
Interior Spaces
- 1,200 Sq Ft Home
- Property has 3 Levels
- Open Floorplan
- Built-In Features
- High Ceiling
- Ceiling Fan
- Double Pane Windows
- ENERGY STAR Qualified Windows
- Window Treatments
- Sliding Doors
- Six Panel Doors
- Living Room
- Dining Room
- Game Room
- Wood Flooring
- Partially Finished Basement
- Connecting Stairway
- Intercom
Kitchen
- Country Kitchen
- Breakfast Area or Nook
- Electric Oven or Range
- Self-Cleaning Oven
- Microwave
- Ice Maker
- Dishwasher
- Upgraded Countertops
- Disposal
Bedrooms and Bathrooms
- 3 Bedrooms
- En-Suite Primary Bedroom
- En-Suite Bathroom
Laundry
- Dryer
- Washer
Eco-Friendly Details
- Energy-Efficient Appliances
Utilities
- Central Heating and Cooling System
- Vented Exhaust Fan
- Electric Water Heater
Community Details
- Association fees include lawn maintenance, snow removal, trash
- Brookville Knolls Community
- Brookville Knolls Subdivision
Listing and Financial Details
- Assessor Parcel Number 160802859268
- $274 Front Foot Fee per year
Ownership History
Purchase Details
Home Financials for this Owner
Home Financials are based on the most recent Mortgage that was taken out on this home.Purchase Details
Home Financials for this Owner
Home Financials are based on the most recent Mortgage that was taken out on this home.Purchase Details
Purchase Details
Home Financials for this Owner
Home Financials are based on the most recent Mortgage that was taken out on this home.Purchase Details
Home Financials for this Owner
Home Financials are based on the most recent Mortgage that was taken out on this home.Purchase Details
Purchase Details
Similar Home in Olney, MD
Home Values in the Area
Average Home Value in this Area
Purchase History
| Date | Type | Sale Price | Title Company |
|---|---|---|---|
| Deed | $440,000 | Sage Title | |
| Deed | $320,000 | First American Title Ins Co | |
| Deed | $370,000 | -- | |
| Deed | $347,000 | -- | |
| Deed | $347,000 | -- | |
| Deed | $172,000 | -- | |
| Deed | $139,000 | -- |
Mortgage History
| Date | Status | Loan Amount | Loan Type |
|---|---|---|---|
| Previous Owner | $256,000 | New Conventional | |
| Previous Owner | $274,928 | FHA | |
| Previous Owner | $347,000 | Purchase Money Mortgage | |
| Previous Owner | $347,000 | Purchase Money Mortgage |
Property History
| Date | Event | Price | Change | Sq Ft Price |
|---|---|---|---|---|
| 11/20/2023 11/20/23 | Sold | $440,000 | +10.0% | $221 / Sq Ft |
| 10/30/2023 10/30/23 | Pending | -- | -- | -- |
| 10/27/2023 10/27/23 | For Sale | $400,000 | +25.0% | $201 / Sq Ft |
| 07/10/2013 07/10/13 | Sold | $320,000 | 0.0% | $267 / Sq Ft |
| 06/08/2013 06/08/13 | Pending | -- | -- | -- |
| 05/31/2013 05/31/13 | Price Changed | $320,000 | -1.5% | $267 / Sq Ft |
| 05/30/2013 05/30/13 | For Sale | $325,000 | -- | $271 / Sq Ft |
Tax History Compared to Growth
Tax History
| Year | Tax Paid | Tax Assessment Tax Assessment Total Assessment is a certain percentage of the fair market value that is determined by local assessors to be the total taxable value of land and additions on the property. | Land | Improvement |
|---|---|---|---|---|
| 2025 | $4,624 | $390,000 | $117,000 | $273,000 |
| 2024 | $4,624 | $366,667 | $0 | $0 |
| 2023 | $3,642 | $343,333 | $0 | $0 |
| 2022 | $2,579 | $320,000 | $96,000 | $224,000 |
| 2021 | $3,010 | $306,667 | $0 | $0 |
| 2020 | $5,678 | $293,333 | $0 | $0 |
| 2019 | $5,357 | $280,000 | $84,000 | $196,000 |
| 2018 | $2,676 | $280,000 | $84,000 | $196,000 |
| 2017 | $2,797 | $280,000 | $0 | $0 |
| 2016 | $2,794 | $280,000 | $0 | $0 |
| 2015 | $2,794 | $273,333 | $0 | $0 |
| 2014 | $2,794 | $266,667 | $0 | $0 |
Agents Affiliated with this Home
-
Faith Saunders

Seller's Agent in 2023
Faith Saunders
Samson Properties
(804) 432-4080
2 in this area
58 Total Sales
-
Al Walsh

Buyer's Agent in 2023
Al Walsh
O'Connell Walsh Real Estate
(410) 493-4929
1 in this area
10 Total Sales
-
Creig Northrop

Seller's Agent in 2013
Creig Northrop
Creig Northrop Team of Long & Foster
(410) 884-8354
3 in this area
567 Total Sales
-
Anthony Friedman

Seller Co-Listing Agent in 2013
Anthony Friedman
Creig Northrop Team of Long & Foster
(443) 864-1613
9 in this area
356 Total Sales
-
Mike Aubrey

Buyer's Agent in 2013
Mike Aubrey
BHHS PenFed (actual)
(301) 873-9807
1 in this area
361 Total Sales
Map
Source: Bright MLS
MLS Number: 1003541780
APN: 08-02859268
- 3502 Dartmoor Ln
- 18275 Rolling Meadow Way
- 18636 Tanterra Way
- 18324 Queen Elizabeth Dr
- 3007 Viburnum Place
- 18724 Bloomfield Rd
- 18015 Queen Elizabeth Dr
- 28 Castle Garden Ct
- 18045 Wagonwheel Ct
- 18801 Briars Ct
- 6 Wachs Ct
- 17802 Buehler Rd Unit 2
- 4004 Briars Rd
- 17800 Buehler Rd Unit 1-D-4
- 18640 Clovercrest Cir
- 0 Briars Rd
- 2831 Thickett Way
- 5 Ohara Ct
- 3323 Buehler Ct Unit 111
- 3422 Briars Rd
