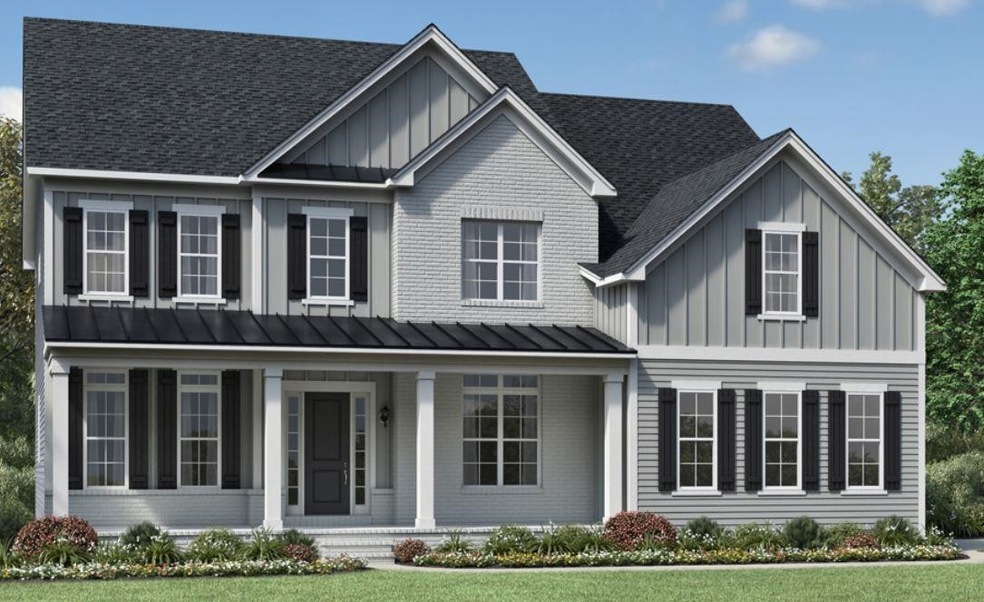
3500 Diamond Leaf Ct Apex, NC 27523
West Apex NeighborhoodEstimated Value: $1,397,000 - $1,570,000
6
Beds
4.5
Baths
4,911
Sq Ft
$301/Sq Ft
Est. Value
Highlights
- New Construction
- 0.51 Acre Lot
- Wood Flooring
- Olive Chapel Elementary School Rated A
- Deck
- Main Floor Bedroom
About This Home
As of May 2022Presale - Entered for comps purposes only
Home Details
Home Type
- Single Family
Year Built
- Built in 2022 | New Construction
Lot Details
- 0.51 Acre Lot
- Lot Dimensions are 148x209x116x146
- South Facing Home
HOA Fees
- $55 Monthly HOA Fees
Parking
- 3 Car Garage
- Garage Door Opener
Home Design
- Farmhouse Style Home
- Brick Exterior Construction
- Frame Construction
- Radiant Barrier
Interior Spaces
- 4,911 Sq Ft Home
- 2-Story Property
- High Ceiling
- Mud Room
- Entrance Foyer
- Family Room with Fireplace
- Living Room
- Breakfast Room
- Dining Room
- Bonus Room
- Screened Porch
- Utility Room
- Laundry on upper level
- Crawl Space
- Scuttle Attic Hole
Kitchen
- Built-In Oven
- Gas Cooktop
- Range Hood
- Microwave
- Plumbed For Ice Maker
- Dishwasher
Flooring
- Wood
- Carpet
Bedrooms and Bathrooms
- 6 Bedrooms
- Main Floor Bedroom
- Walk-In Closet
- Separate Shower in Primary Bathroom
- Walk-in Shower
Outdoor Features
- Deck
Schools
- Olive Chapel Elementary School
- Lufkin Road Middle School
- Apex Friendship High School
Utilities
- Forced Air Zoned Heating and Cooling System
- Heating System Uses Natural Gas
- Gas Water Heater
Community Details
- Built by Toll Brothers, Inc.
- Willow Hills Subdivision, Destin Craftsman Floorplan
Create a Home Valuation Report for This Property
The Home Valuation Report is an in-depth analysis detailing your home's value as well as a comparison with similar homes in the area
Similar Homes in Apex, NC
Home Values in the Area
Average Home Value in this Area
Property History
| Date | Event | Price | Change | Sq Ft Price |
|---|---|---|---|---|
| 12/15/2023 12/15/23 | Off Market | $1,218,723 | -- | -- |
| 05/24/2022 05/24/22 | Sold | $1,218,723 | 0.0% | $248 / Sq Ft |
| 04/07/2022 04/07/22 | Pending | -- | -- | -- |
| 04/07/2022 04/07/22 | For Sale | $1,218,723 | -- | $248 / Sq Ft |
Source: Doorify MLS
Tax History Compared to Growth
Tax History
| Year | Tax Paid | Tax Assessment Tax Assessment Total Assessment is a certain percentage of the fair market value that is determined by local assessors to be the total taxable value of land and additions on the property. | Land | Improvement |
|---|---|---|---|---|
| 2022 | -- | $150,000 | $150,000 | $0 |
Source: Public Records
Agents Affiliated with this Home
-
Monica Meinken
M
Seller's Agent in 2022
Monica Meinken
Toll Brothers, Inc.
(919) 337-5038
50 in this area
130 Total Sales
-
Cayce Levine

Buyer's Agent in 2022
Cayce Levine
Berkshire Hathaway HomeService
(919) 859-3300
1 in this area
83 Total Sales
Map
Source: Doorify MLS
MLS Number: 2441137
APN: 0712.04-60-1708-000
Nearby Homes
- 3510 Tuftonboro Ln
- 0 Olives Chapel Rd Unit 10073206
- 3521 Olive Glen Dr
- 3528 Olive Glen Dr
- 3406 Antler View Dr
- 1134 Chestnut Bluff
- 557 Olives Chapel Rd
- 3224 Wishing Well Wynd
- 1530 Armscroft Ln
- 1513 Armscroft Ln
- 2919 Winter Crop Way
- 1335 Herb Garden Way
- 2725 Olive Chapel Rd
- 2929 Great Lawn Rd
- 2924 Watering Hole Way
- 1546 Tinos Overlook Way
- 1600 Tinos Overlook Way
- 103 Patriot Way
- 3020 Mavisbank Cir
- 2885 Farmhouse Dr
- 3500 Diamond Leaf Ct
- 3506 Diamond Leaf Ct
- 3507 Diamond Leaf Ct
- 3417 Olive Chapel Rd
- 3513 Diamond Leaf Ct
- 1573 Sierra Glen Cir
- 1565 Sierra Glenn Cir
- 3519 Diamond Leaf Ct Unit 2185911-10532
- 3519 Diamond Leaf Ct
- 1559 Sierra Glenn Cir
- 1579 Sierra Glen Cir
- 1574 Sierra Glen Cir
- 3329 Olive Chapel Rd
- 1575 Sierra Glenn Cir
- 1574 Sierra Glenn Cir
- 1562 Sierra Glen Cir
- 1556 Sierra Glenn Cir
- 1553 Sierra Glenn Cir
- 1400 Sierra Glen Cir
- 3424 Olive Chapel Rd
