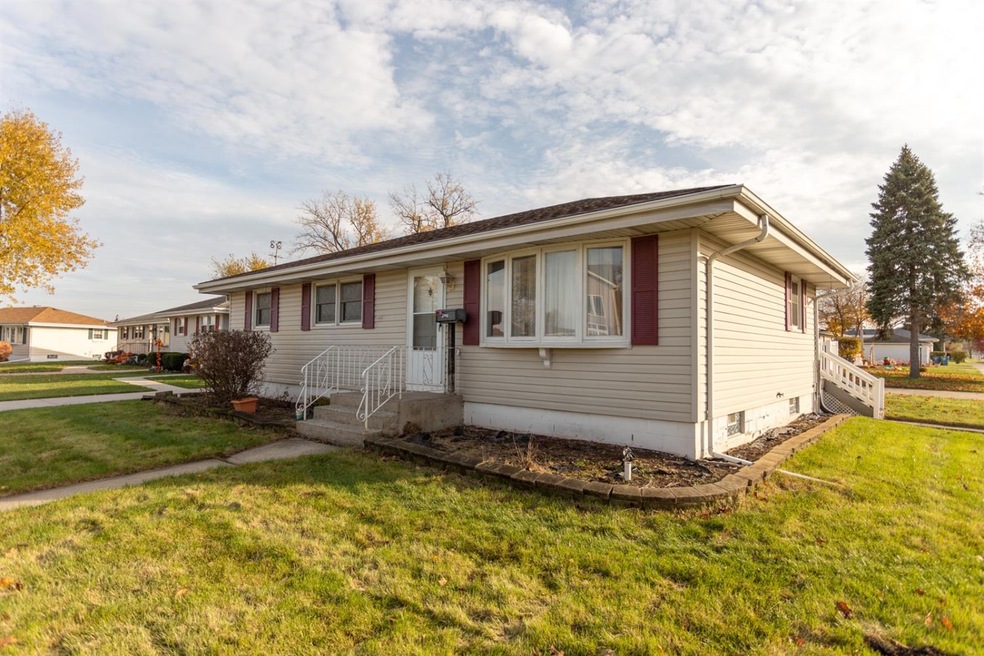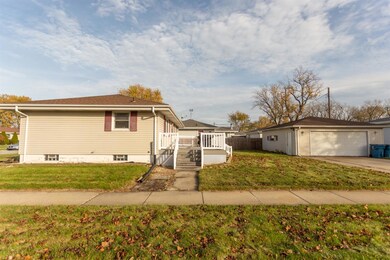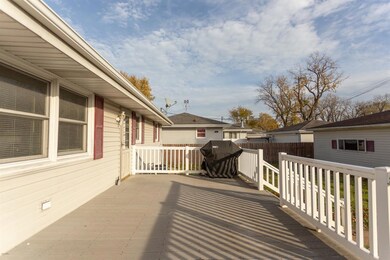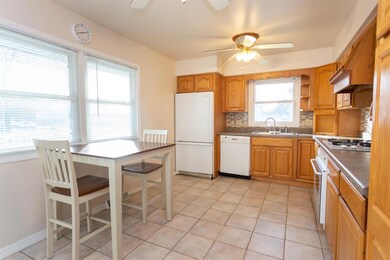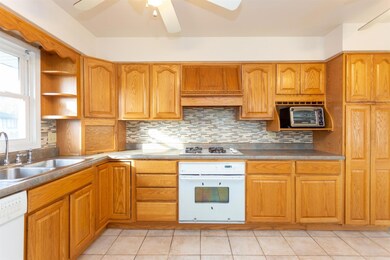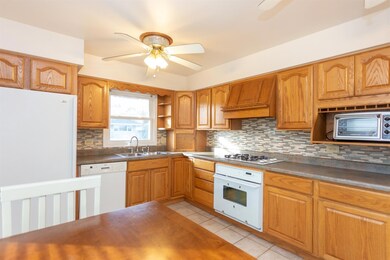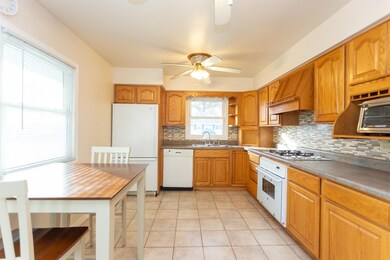
3500 Eder Place Highland, IN 46322
Highlights
- Deck
- Ranch Style House
- Cooling Available
- Recreation Room
- 2.5 Car Detached Garage
- Living Room
About This Home
As of December 2021This one checks all the boxes! 3 bedroom, 1 full and 2 half baths ranch with a huge maintenance free deck and 2.5 car garage. Featuring a large eat-in kitchen, hardwood floors throughout, and a fully finished basement, all situated on a corner lot. Newer windows, roof, and mechanicals, with all appliances to remain. Schedule a showing today!
Last Agent to Sell the Property
Coldwell Banker Realty License #RB15000509 Listed on: 11/17/2021

Home Details
Home Type
- Single Family
Est. Annual Taxes
- $1,876
Year Built
- Built in 1968
Lot Details
- 7,200 Sq Ft Lot
- Lot Dimensions are 120x60
Parking
- 2.5 Car Detached Garage
- Garage Door Opener
- Side Driveway
- Off-Street Parking
Home Design
- Ranch Style House
- Vinyl Siding
Interior Spaces
- 2,016 Sq Ft Home
- Living Room
- Recreation Room
- Basement
Kitchen
- <<OvenToken>>
- Gas Range
- Dishwasher
- Disposal
Bedrooms and Bathrooms
- 3 Bedrooms
- Bathroom on Main Level
Laundry
- Dryer
- Washer
Outdoor Features
- Deck
Utilities
- Cooling Available
- Forced Air Heating System
- Heating System Uses Natural Gas
Community Details
- Homestead Gardens Master Add Subdivision
- Net Lease
Listing and Financial Details
- Assessor Parcel Number 450722130032000026
Ownership History
Purchase Details
Home Financials for this Owner
Home Financials are based on the most recent Mortgage that was taken out on this home.Purchase Details
Home Financials for this Owner
Home Financials are based on the most recent Mortgage that was taken out on this home.Purchase Details
Home Financials for this Owner
Home Financials are based on the most recent Mortgage that was taken out on this home.Purchase Details
Home Financials for this Owner
Home Financials are based on the most recent Mortgage that was taken out on this home.Similar Homes in the area
Home Values in the Area
Average Home Value in this Area
Purchase History
| Date | Type | Sale Price | Title Company |
|---|---|---|---|
| Warranty Deed | -- | Chicago Title | |
| Warranty Deed | -- | Chicago Title | |
| Warranty Deed | -- | Northwest Indiana Title | |
| Warranty Deed | -- | Ticor |
Mortgage History
| Date | Status | Loan Amount | Loan Type |
|---|---|---|---|
| Closed | $209,700 | New Conventional | |
| Closed | $209,700 | New Conventional | |
| Previous Owner | $144,000 | New Conventional | |
| Previous Owner | $135,000 | New Conventional | |
| Previous Owner | $95,000 | Credit Line Revolving |
Property History
| Date | Event | Price | Change | Sq Ft Price |
|---|---|---|---|---|
| 12/30/2021 12/30/21 | Sold | $230,000 | 0.0% | $114 / Sq Ft |
| 11/30/2021 11/30/21 | Pending | -- | -- | -- |
| 11/17/2021 11/17/21 | For Sale | $230,000 | +27.8% | $114 / Sq Ft |
| 05/02/2017 05/02/17 | Sold | $180,000 | 0.0% | $89 / Sq Ft |
| 03/30/2017 03/30/17 | Pending | -- | -- | -- |
| 03/20/2017 03/20/17 | For Sale | $180,000 | -- | $89 / Sq Ft |
Tax History Compared to Growth
Tax History
| Year | Tax Paid | Tax Assessment Tax Assessment Total Assessment is a certain percentage of the fair market value that is determined by local assessors to be the total taxable value of land and additions on the property. | Land | Improvement |
|---|---|---|---|---|
| 2024 | $6,500 | $260,000 | $37,800 | $222,200 |
| 2023 | $2,203 | $250,500 | $37,800 | $212,700 |
| 2022 | $2,203 | $220,300 | $37,800 | $182,500 |
| 2021 | $1,942 | $194,200 | $22,400 | $171,800 |
| 2020 | $1,876 | $187,600 | $22,400 | $165,200 |
| 2019 | $1,880 | $183,500 | $22,400 | $161,100 |
| 2018 | $1,999 | $168,400 | $22,400 | $146,000 |
| 2017 | $1,716 | $147,800 | $22,400 | $125,400 |
| 2016 | $1,726 | $144,300 | $22,400 | $121,900 |
| 2014 | $1,537 | $144,200 | $22,400 | $121,800 |
| 2013 | $1,339 | $133,600 | $22,400 | $111,200 |
Agents Affiliated with this Home
-
Daren Huber

Seller's Agent in 2021
Daren Huber
Coldwell Banker Realty
(760) 685-6839
2 in this area
216 Total Sales
-
Cathy Hallow

Buyer's Agent in 2021
Cathy Hallow
Hallow Homes Corp.
(708) 710-5374
3 in this area
135 Total Sales
-
Alex Nickla

Seller's Agent in 2017
Alex Nickla
Realty Executives
(219) 510-7199
16 in this area
646 Total Sales
-
Steve Likas

Seller Co-Listing Agent in 2017
Steve Likas
Century 21 Circle
(219) 313-3785
1 in this area
261 Total Sales
Map
Source: Northwest Indiana Association of REALTORS®
MLS Number: GNR504332
APN: 45-07-22-130-032.000-026
- 3348 Eder St
- 8337 Liable Rd
- 3238 Eder St
- 8035 North Dr
- 3414 Franklin St
- 8546 Orchard Dr
- 3144 Grand Blvd
- 3138 Duluth St
- 3127 Grand Blvd
- 8430 Parrish Ct
- 3543 Highway Ave
- 8505 Juniper Rear Trail
- 3714 Jewett Ave
- 2935 Strong St
- 7625 Montana Ave
- 3709 Orchard Dr
- 7620 New Hampshire Ave
- 3704 176th St
- 2907 Franklin St
- 2819 Strong St
