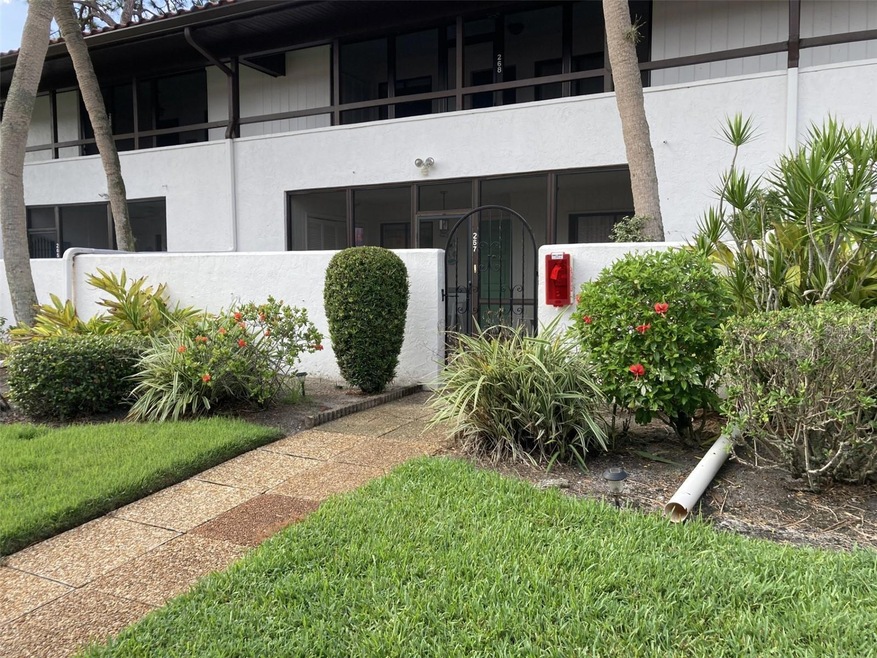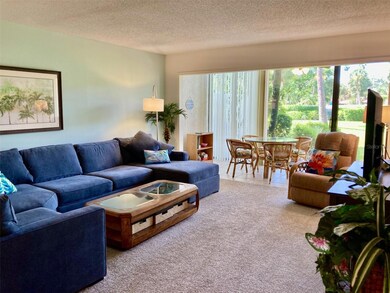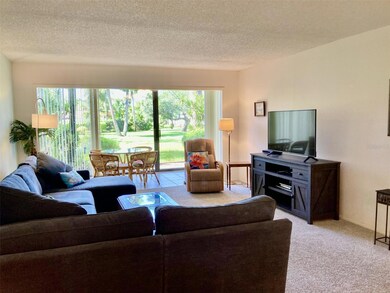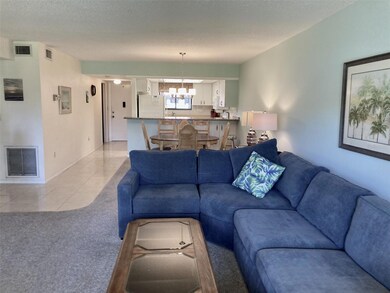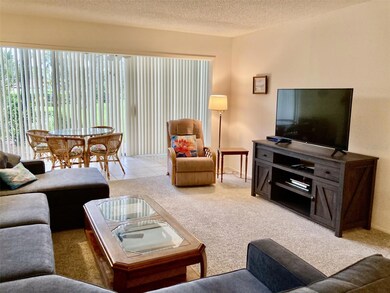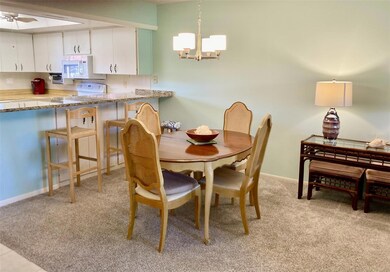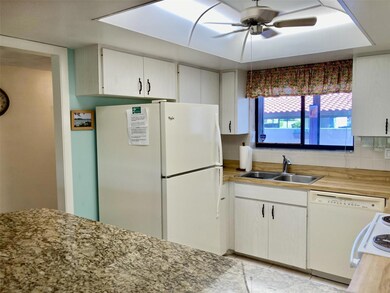3500 El Conquistador Pkwy Unit 267 Bradenton, FL 34210
El Conquistador NeighborhoodHighlights
- 15.54 Acre Lot
- Private Lot
- No HOA
- Open Floorplan
- Park or Greenbelt View
- Community Pool
About This Home
This is a very nice first floor turnkey furnished condo in Valencia Gardens located in the IMG Country Club area. As you enter there is a front courtyard and a front screened porch. The front porch has a closet which houses the washer and dryer plus a storage closet. The condo has a very open floor plan with kitchen open to the dining and living area. Each bedroom has it's own bathroom with sliding doors opening to a porch. The rear lanai is screened and glass enclosed overlooking a large patio and a greenbelt area. From the rear lanai is a short distance to the heated pool and spa. There is a carport and guest parking. The country club is semi-private with an 18 hole regulation size golf course plus a grill room and dining room, which has views of Sarasota Bay, open to the public. This property is for sale so tenants need to allow it to be show with 24 notice. Approximately 8 miles to the beach, close to shopping and restaurants and about 20 minutes to Sarasota.
Listing Agent
MARKEY REALTY & ASSOCIATES INC Brokerage Phone: 941-753-1620 License #0409431 Listed on: 11/12/2025
Condo Details
Home Type
- Condominium
Est. Annual Taxes
- $3,498
Year Built
- Built in 1978
Parking
- 1 Carport Space
Home Design
- Entry on the 1st floor
- Turnkey
Interior Spaces
- 1,185 Sq Ft Home
- 1-Story Property
- Open Floorplan
- Ceiling Fan
- Blinds
- Sliding Doors
- Combination Dining and Living Room
- Storage Room
- Park or Greenbelt Views
Kitchen
- Range
- Recirculated Exhaust Fan
- Microwave
- Dishwasher
Flooring
- Carpet
- Ceramic Tile
Bedrooms and Bathrooms
- 2 Bedrooms
- Walk-In Closet
- 2 Full Bathrooms
Laundry
- Laundry closet
- Dryer
- Washer
Outdoor Features
- Enclosed Patio or Porch
- Outdoor Storage
Utilities
- Central Heating and Cooling System
- Thermostat
- Electric Water Heater
- Cable TV Available
Additional Features
- Landscaped
- Property is near a golf course
Listing and Financial Details
- Residential Lease
- Security Deposit $500
- Property Available on 11/13/25
- Tenant pays for cleaning fee
- The owner pays for cable TV, electricity, grounds care, insurance, pool maintenance, repairs, sewer, trash collection, water
- $150 Application Fee
- Assessor Parcel Number 6145514144
Community Details
Overview
- No Home Owners Association
- Valencia Garden Condominium Community
- Valencia Garden II Subdivision
Recreation
- Community Pool
- Community Spa
Pet Policy
- No Pets Allowed
Map
Source: Stellar MLS
MLS Number: A4671868
APN: 61455-1414-4
- 3500 El Conquistador Pkwy Unit 307
- 3500 El Conquistador Pkwy Unit 336
- 3500 El Conquistador Pkwy Unit 129
- 3500 El Conquistador Pkwy Unit 238
- 3500 El Conquistador Pkwy Unit 339
- 3500 El Conquistador Pkwy Unit 351
- 3500 El Conquistador Pkwy Unit 142
- 3500 El Conquistador Pkwy Unit 252
- 3500 El Conquistador Pkwy Unit 347
- 3407 Avenida Madera Unit A
- 3404 Falcon Place
- 4116 61st Avenue Terrace W
- 3406 Falcon Place
- 6304 Pelican Dr
- 6403 Pelican Dr
- 6401 Pelican Dr Unit 80A
- 3401 Avenida Madera Unit B
- 3410 Avenida Madera Unit B
- 6417 Meadowlark Ln
- 3703 Quail Hollow Place
- 3500 El Conquistador Pkwy Unit 314
- 3500 El Conquistador Pkwy Unit 148
- 3500 El Conquistador Pkwy Unit 124
- 3500 El Conquistador Pkwy Unit 275
- 3500 El Conquistador Pkwy Unit 152
- 3426 Wood Owl Cir
- 3503 Avenida Madera Unit B
- 6114 43rd St W Unit 407E
- 6114 43rd St W Unit 103E
- 6114 43rd St W Unit 301E
- 6101 34th St W Unit 32H
- 3805 Sun Eagle Ln Unit 208
- 3450 Wood Owl Cir Unit 284
- 6124 43rd St W Unit 404A
- 4003 Bayside Ct
- 5903 43rd St W Unit 5903
- 4119 61st Avenue Terrace W Unit 404
- 4119 61st Avenue Terrace W Unit 303
- 4119 61st Avenue Terrace W Unit 407
- 6423 Egret Ln Unit 402
