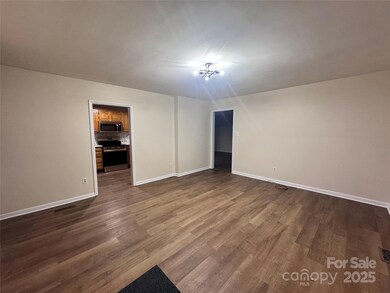
3500 Eller Dr Newton, NC 28658
East Hickory NeighborhoodHighlights
- Workshop
- Bar Fridge
- Laundry Room
- Jacobs Fork Middle School Rated A-
- 1 Car Attached Garage
- 1-Story Property
About This Home
As of May 2025This home is located at 3500 Eller Dr, Newton, NC 28658 and is currently priced at $285,000, approximately $167 per square foot. This property was built in 1963. 3500 Eller Dr is a home located in Catawba County with nearby schools including Fred T. Foard High School, Blackburn Elementary School, and Jacobs Fork Middle School.
Last Agent to Sell the Property
Better Homes and Gardens Real Estate Foothills Brokerage Email: Roseann.Flowers@BetterFoothills.com License #284679 Listed on: 04/17/2025

Home Details
Home Type
- Single Family
Est. Annual Taxes
- $486
Year Built
- Built in 1963
Lot Details
- Cleared Lot
Parking
- 1 Car Attached Garage
- Attached Carport
- Basement Garage
- Driveway
- 4 Open Parking Spaces
Home Design
- Brick Exterior Construction
- Slab Foundation
- Wood Siding
Interior Spaces
- 1-Story Property
- Bar Fridge
- Ceiling Fan
- Laundry Room
Kitchen
- Electric Range
- Microwave
- Dishwasher
Bedrooms and Bathrooms
- 3 Main Level Bedrooms
Partially Finished Basement
- Walk-Out Basement
- Walk-Up Access
- Workshop
Schools
- Blackburn Elementary School
- Jacobs Fork Middle School
- Fred T. Foard High School
Utilities
- Central Heating and Cooling System
- Heat Pump System
- Electric Water Heater
- Septic Tank
- Cable TV Available
Community Details
- Country Club Hills Subdivision
Listing and Financial Details
- Assessor Parcel Number 3711155206780000
Ownership History
Purchase Details
Home Financials for this Owner
Home Financials are based on the most recent Mortgage that was taken out on this home.Purchase Details
Purchase Details
Similar Homes in Newton, NC
Home Values in the Area
Average Home Value in this Area
Purchase History
| Date | Type | Sale Price | Title Company |
|---|---|---|---|
| Warranty Deed | $285,000 | None Listed On Document | |
| Warranty Deed | $285,000 | None Listed On Document | |
| Warranty Deed | $140,000 | None Listed On Document | |
| Warranty Deed | $185,000 | None Listed On Document |
Mortgage History
| Date | Status | Loan Amount | Loan Type |
|---|---|---|---|
| Open | $279,837 | FHA | |
| Closed | $279,837 | FHA | |
| Previous Owner | $40,000 | Credit Line Revolving | |
| Previous Owner | $35,000 | Unknown |
Property History
| Date | Event | Price | Change | Sq Ft Price |
|---|---|---|---|---|
| 05/27/2025 05/27/25 | Pending | -- | -- | -- |
| 05/27/2025 05/27/25 | For Sale | $300,000 | +5.3% | $176 / Sq Ft |
| 05/16/2025 05/16/25 | Sold | $285,000 | -- | $167 / Sq Ft |
Tax History Compared to Growth
Tax History
| Year | Tax Paid | Tax Assessment Tax Assessment Total Assessment is a certain percentage of the fair market value that is determined by local assessors to be the total taxable value of land and additions on the property. | Land | Improvement |
|---|---|---|---|---|
| 2024 | $486 | $185,500 | $16,300 | $169,200 |
| 2023 | $486 | $185,500 | $16,300 | $169,200 |
| 2022 | $368 | $101,600 | $16,300 | $85,300 |
| 2021 | $368 | $101,600 | $16,300 | $85,300 |
| 2020 | $368 | $101,600 | $0 | $0 |
| 2019 | $368 | $50,800 | $0 | $0 |
| 2018 | $386 | $111,100 | $15,800 | $95,300 |
| 2017 | $386 | $0 | $0 | $0 |
| 2016 | $650 | $0 | $0 | $0 |
| 2015 | $710 | $111,090 | $15,800 | $95,290 |
| 2014 | $710 | $118,300 | $17,700 | $100,600 |
Agents Affiliated with this Home
-
Roseann Flowers

Seller's Agent in 2025
Roseann Flowers
Better Homes and Gardens Real Estate Foothills
(828) 315-0559
14 in this area
67 Total Sales
-
Crystal White
C
Buyer's Agent in 2025
Crystal White
True North Realty
(828) 291-9701
1 in this area
26 Total Sales
Map
Source: Canopy MLS (Canopy Realtor® Association)
MLS Number: 4264402
APN: 3711155206780000
- 3486 Winters St
- 3478 Winters St
- 3498 Kanupp Dr
- 3581 Thompson St
- 2583 Robinson Rd
- 1754 Mccombs St
- 3722 Thompson St
- 3625 Thompson St
- 2705 Robinson Rd
- 1669 Mack Ct
- 1616 Lazenby St Unit 17
- 3009 Grier St
- 2420 Timberland Hills Dr
- 2223 21st Ave SE
- TBD Catawba Valley Blvd SE Unit 7-31
- 1049 20th Avenue Loop SE
- 1053 20th Avenue Loop SE
- 1043 20th Avenue Loop SE
- 1035 20th Avenue Loop SE
- 1039 20th Avenue Loop SE






