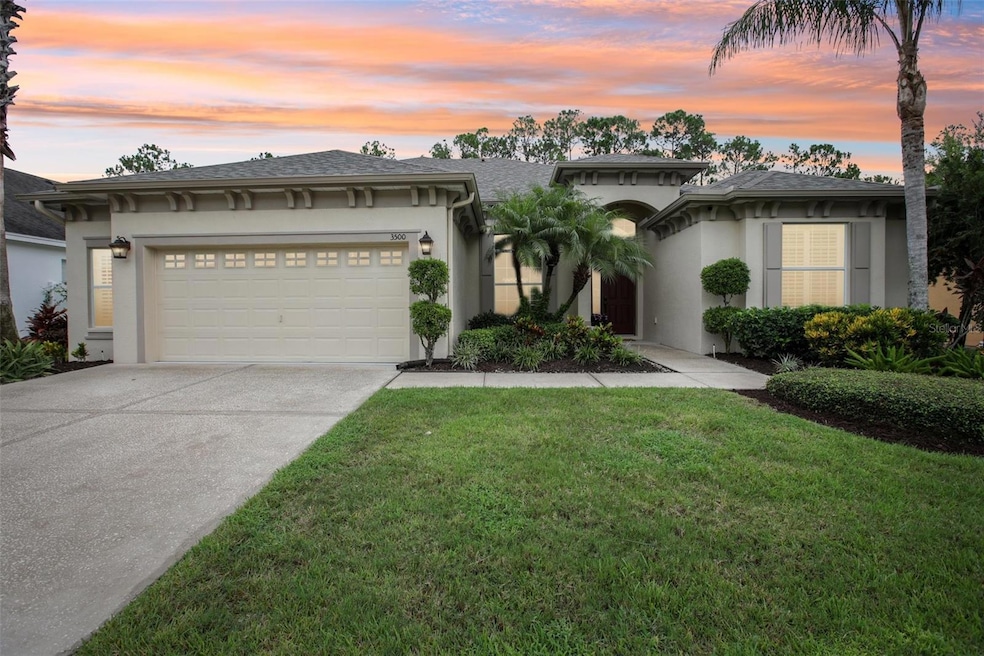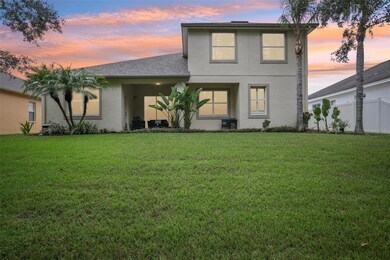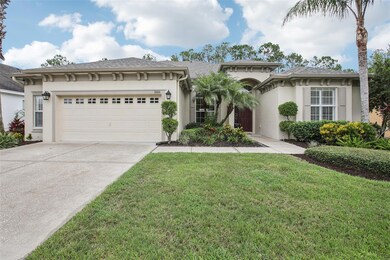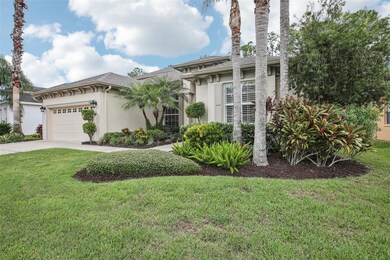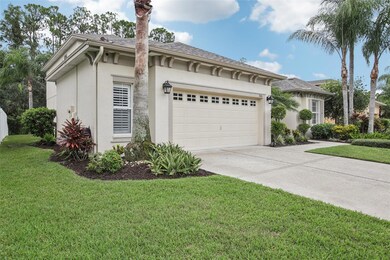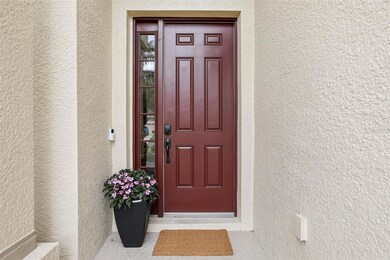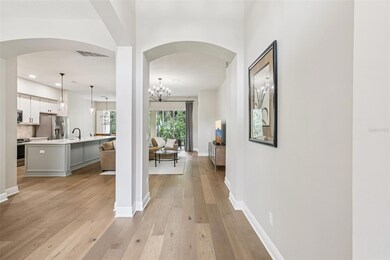3500 Grassglen Place Wesley Chapel, FL 33544
Estimated payment $4,131/month
Highlights
- Fitness Center
- Gated Community
- Open Floorplan
- Seven Oaks Elementary School Rated 9+
- View of Trees or Woods
- Clubhouse
About This Home
One or more photo(s) has been virtually staged. Like-New! Elegance in Seven Oaks — 3500 Grassglen Place
Welcome to this beautifully updated 5-bedroom, 4-bathroom home in the desirable Grassglen enclave of Seven Oaks, offering 3,073 square feet of stylish and functional living space. With a new roof, two new A/C units, and extensive upgrades throughout, this residence truly lives like new!
Step inside to discover an open, light-filled layout enhanced by freshly painted neutral walls and plantation shutters throughout. The downstairs showcases newly installed wide plank engineered hardwood floors with timeless appeal, complemented by newly installed premium carpet in two bedrooms, as well as in the upstairs and spacious bonus room—perfect as a media room, playroom, or home office.
The heart of the home is the fully renovated kitchen, featuring quartz countertops with marble backsplash, a massive quartz island, and abundant cabinetry. Throughout the home, new designer light fixtures enhance every space with warmth and elegance. All bathrooms shine with sleek quartz finishes, creating a cohesive and luxurious feel throughout.
The primary suite offers a serene retreat with a spa-like bathroom and generous walk-in closet. From the living area, sliding glass doors open to the outdoors, where you can relax and take in the natural beauty of the preserve—a perfect backdrop for peaceful mornings having morning coffee or evening gatherings.
Every detail of this beautiful home has been considered—new paint, plantation shutters, premium flooring, upgraded lighting, and wide plank hardwoods—making this home truly move-in ready.
Living in Seven Oaks means resort-style amenities at your fingertips: multiple pools, fitness center, clubhouse, playgrounds, tennis courts, pickleball courts, and scenic walking trails. All of this is just minutes from top-rated schools, shopping, dining, and major commuter routes.
This must-see home combines elegance, thoughtful designs, timeless upgrades, comfort, and tranquil preserve views in one of Wesley Chapel’s most sought-after communities.
Listing Agent
MICHAEL SAUNDERS & COMPANY Brokerage Phone: 941-907-9595 License #3589500 Listed on: 08/29/2025

Home Details
Home Type
- Single Family
Est. Annual Taxes
- $7,292
Year Built
- Built in 2008
Lot Details
- 8,609 Sq Ft Lot
- Lot Dimensions are 60x115
- Northwest Facing Home
- Private Lot
- Landscaped with Trees
- Property is zoned MPUD
HOA Fees
- $11 Monthly HOA Fees
Parking
- 2 Car Attached Garage
- Oversized Parking
Home Design
- Traditional Architecture
- Bi-Level Home
- Slab Foundation
- Shingle Roof
- Block Exterior
- Stucco
Interior Spaces
- 3,064 Sq Ft Home
- Open Floorplan
- Tray Ceiling
- High Ceiling
- Ceiling Fan
- Plantation Shutters
- Drapes & Rods
- Sliding Doors
- Family Room Off Kitchen
- Living Room
- Breakfast Room
- Dining Room
- Bonus Room
- Sun or Florida Room
- Views of Woods
Kitchen
- Eat-In Kitchen
- Convection Oven
- Range
- Recirculated Exhaust Fan
- Microwave
- Dishwasher
- Solid Wood Cabinet
Flooring
- Engineered Wood
- Carpet
- Tile
Bedrooms and Bathrooms
- 5 Bedrooms
- Primary Bedroom on Main
- Walk-In Closet
- 4 Full Bathrooms
Laundry
- Laundry Room
- Dryer
- Washer
Home Security
- Security System Owned
- Fire and Smoke Detector
- In Wall Pest System
Eco-Friendly Details
- Reclaimed Water Irrigation System
Outdoor Features
- Exterior Lighting
- Rain Gutters
- Private Mailbox
Schools
- Seven Oaks Elementary School
- Cypress Creek Middle School
- Cypress Creek High School
Utilities
- Central Heating and Cooling System
- Thermostat
- Underground Utilities
- Electric Water Heater
- Water Softener
- Fiber Optics Available
- Phone Available
- Cable TV Available
Listing and Financial Details
- Visit Down Payment Resource Website
- Legal Lot and Block 5 / 55A
- Assessor Parcel Number 24-26-19-0100-055A0-0050
- $2,411 per year additional tax assessments
Community Details
Overview
- Association fees include common area taxes, pool, ground maintenance
- Amy Herrick Association, Phone Number (727) 577-2200
- Seven Oaks Property Owners Association
- Built by McCar
- Seven Oaks Prcl S 4C Subdivision
- The community has rules related to deed restrictions
- Near Conservation Area
Recreation
- Tennis Courts
- Pickleball Courts
- Community Playground
- Fitness Center
- Community Pool
- Park
- Dog Park
- Trails
Additional Features
- Clubhouse
- Gated Community
Map
Home Values in the Area
Average Home Value in this Area
Tax History
| Year | Tax Paid | Tax Assessment Tax Assessment Total Assessment is a certain percentage of the fair market value that is determined by local assessors to be the total taxable value of land and additions on the property. | Land | Improvement |
|---|---|---|---|---|
| 2025 | $7,292 | $326,010 | -- | -- |
| 2024 | $7,292 | $316,830 | -- | -- |
| 2023 | $7,113 | $307,610 | $0 | $0 |
| 2022 | $6,637 | $298,650 | $0 | $0 |
| 2021 | $6,562 | $289,960 | $52,877 | $237,083 |
| 2020 | $6,497 | $285,960 | $52,877 | $233,083 |
| 2019 | $6,377 | $279,540 | $0 | $0 |
| 2018 | $6,253 | $274,334 | $0 | $0 |
| 2017 | $6,087 | $274,334 | $0 | $0 |
| 2016 | $6,138 | $263,165 | $0 | $0 |
| 2015 | $6,265 | $261,336 | $0 | $0 |
| 2014 | $6,076 | $272,836 | $45,377 | $227,459 |
Property History
| Date | Event | Price | List to Sale | Price per Sq Ft |
|---|---|---|---|---|
| 10/15/2025 10/15/25 | Pending | -- | -- | -- |
| 10/07/2025 10/07/25 | Price Changed | $664,900 | -1.5% | $217 / Sq Ft |
| 08/29/2025 08/29/25 | For Sale | $674,900 | -- | $220 / Sq Ft |
Purchase History
| Date | Type | Sale Price | Title Company |
|---|---|---|---|
| Corporate Deed | $335,000 | Platinum Title Services Llc |
Mortgage History
| Date | Status | Loan Amount | Loan Type |
|---|---|---|---|
| Open | $200,000 | Purchase Money Mortgage |
Source: Stellar MLS
MLS Number: A4663351
APN: 24-26-19-0100-055A0-0050
- 27734 Indigo Pond Ct
- 3254 Grassglen Place
- 3207 Sunwatch Dr
- 3230 Azure Sky Way
- 3144 Sunwatch Dr
- 27339 Silver Thatch Dr
- 27353 Edenfield Dr
- 3243 Watermark Dr
- 3343 Chapel Creek Cir
- 3148 Watermark Dr
- 3641 Fawnmist Dr
- 3241 Evening Breeze Loop
- 27239 Firebush Dr
- 3619 Hatchbend Way
- 27004 Stillbrook Dr
- 27020 Cool Stream Ln
- 27018 Cool Stream Ln
- 26914 Stillbrook Dr
- 28726 Picana Ln
- 27540 Stonecreek Way
