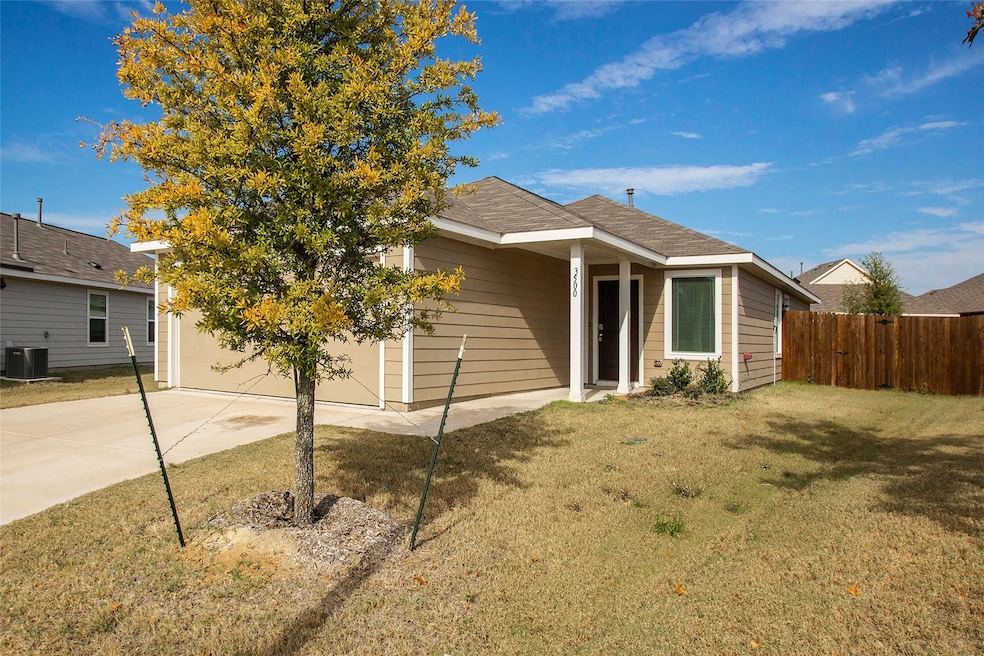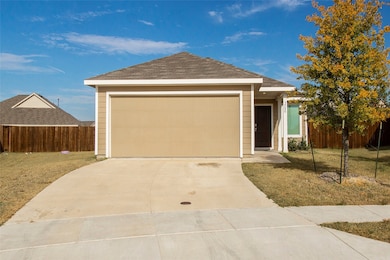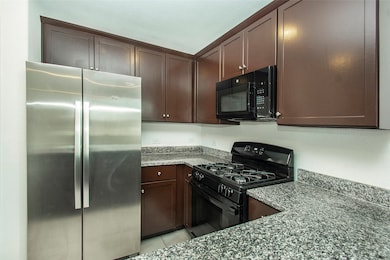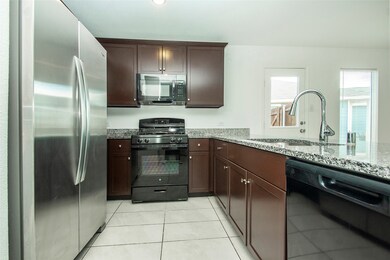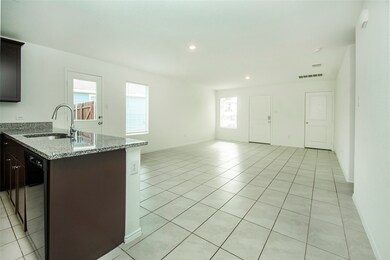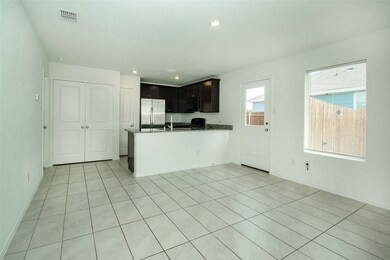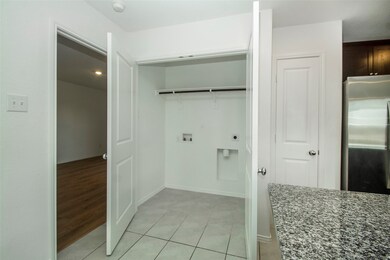3500 Great Egret Way McKinney, TX 75071
North McKinney NeighborhoodEstimated payment $2,045/month
Highlights
- Clubhouse
- Contemporary Architecture
- Community Pool
- Scott Morgan Johnson Middle School Rated A-
- Granite Countertops
- 2 Car Attached Garage
About This Home
Great neighborhood conveniently located just of Hwy 75. This beautifully maintained yr2023 Lennar home offers modern style and thoughtful design in one of McKinney’s most desirable communities. This single-story layout features 3 bedrooms, 2 full bathrooms, 2 car garage and 1,262 sq ft of comfortable living space. The many recent updates include a new garage door opener, freshly painted interior including garage, updated new LVP flooring, updated painted kitchen cabinets, new kitchen faucet, garbage disposal and other hardware that includes a smart lock on front door. The open-concept kitchen with quartz countertops, stainless steel appliances, and a generous island overlooking the bright living room is perfect for gatherings and everyday living. The private primary suite includes a spacious walk-in closet and a sleek ensuite bath with a large shower. Two additional bedrooms provide great flexibility for guests, a home office, or family needs. Built in 2023, the home offers the benefit of nearly new construction, energy-efficient features, smart home technology, and low-maintenance living. Step outside to a peaceful backyard with a covered patio, ideal for relaxing or entertaining. Conveniently located near parks, schools, retail, and major commuter routes. Move-in ready with the modern finishes today’s buyers love!
Listing Agent
Texas Top Realtors Brokerage Phone: 972-742-8428 License #0606223 Listed on: 11/19/2025
Home Details
Home Type
- Single Family
Est. Annual Taxes
- $5,646
Year Built
- Built in 2023
Lot Details
- 9,583 Sq Ft Lot
- Wood Fence
- Back Yard
HOA Fees
- $69 Monthly HOA Fees
Parking
- 2 Car Attached Garage
- Driveway
Home Design
- Contemporary Architecture
- Brick Exterior Construction
- Slab Foundation
- Wood Siding
- Concrete Siding
Interior Spaces
- 1,262 Sq Ft Home
- 1-Story Property
- Ceiling Fan
- Window Treatments
- Smart Home
Kitchen
- Eat-In Kitchen
- Electric Range
- Microwave
- Dishwasher
- Kitchen Island
- Granite Countertops
- Disposal
Flooring
- Ceramic Tile
- Luxury Vinyl Plank Tile
Bedrooms and Bathrooms
- 3 Bedrooms
- Walk-In Closet
- 2 Full Bathrooms
- Double Vanity
Schools
- Naomi Press Elementary School
- Mckinney North High School
Utilities
- Central Heating and Cooling System
- Heating System Uses Gas
- Electric Water Heater
- High Speed Internet
- Cable TV Available
Listing and Financial Details
- Tax Lot 47
- Assessor Parcel Number R1257000X04701
Community Details
Overview
- Association fees include all facilities
- Legacy Southwest Property Managment Association
- Preserve At Honey Creek Ph 4 Subdivision
Amenities
- Clubhouse
Recreation
- Community Pool
Map
Home Values in the Area
Average Home Value in this Area
Tax History
| Year | Tax Paid | Tax Assessment Tax Assessment Total Assessment is a certain percentage of the fair market value that is determined by local assessors to be the total taxable value of land and additions on the property. | Land | Improvement |
|---|---|---|---|---|
| 2025 | $5,646 | $320,256 | $103,500 | $216,756 |
| 2024 | $5,646 | $318,773 | $126,500 | $192,273 |
| 2023 | $5,646 | $88,550 | $88,550 | $0 |
| 2022 | $1,118 | $55,800 | $55,800 | $0 |
Property History
| Date | Event | Price | List to Sale | Price per Sq Ft |
|---|---|---|---|---|
| 11/19/2025 11/19/25 | For Sale | $284,999 | -- | $226 / Sq Ft |
Purchase History
| Date | Type | Sale Price | Title Company |
|---|---|---|---|
| Special Warranty Deed | -- | Lennar Title | |
| Special Warranty Deed | -- | Lennar Title Inc | |
| Special Warranty Deed | -- | None Listed On Document |
Mortgage History
| Date | Status | Loan Amount | Loan Type |
|---|---|---|---|
| Open | $226,500 | New Conventional |
Source: North Texas Real Estate Information Systems (NTREIS)
MLS Number: 21076933
APN: R-12570-00X-0470-1
- 7816 Ruellia Rd
- 8009 Green Heron Dr
- 7816 Marsh Ln
- 3524 Mallard Way
- 8029 Sabal St
- 3720 Esperanza St
- 3616 Mallard Way
- 7320 Black Cherry Ln
- 1901 Ashland St
- 8508 Katydid Dr
- 3217 Mountain Lion Ave
- 7708 Thornton Dr
- 7116 Dandelion Rd
- Springsteen Plan at Preserve at Honey Creek - Classic Collection
- Granbury II Plan at Shaded Tree - Lakeside Collection
- Whitton Plan at Preserve at Honey Creek - Watermill Collection
- Joplin Plan at Shaded Tree - Classic Collection
- Somerville II w/Theater Plan at Shaded Tree - Lakeside Collection
- Beckman Plan at Preserve at Honey Creek - Watermill Collection
- Frey Plan at Preserve at Honey Creek - Classic Collection
- 3345 Cardinal Flower Place
- 7781 Ruellia Rd
- 7765 Ruellia Rd
- 8024 Acanthus St
- 3616 Kinglet Ct
- 7933 Lindheimer Ln
- 3720 Esperanza St
- 8129 Lindheimer Ln
- 3616 Mallard Way
- 7625 Bluebell Ln
- 3313 Kiskadee Ct
- 7609 Bluebell Ln
- 7921 Blue Heron Ln
- 7601 Bluebell Ln
- 3608 Peachbush Ln
- 7937 Churchill St
- 1900 Hughes St
- 8500 Gray Squirrel Ln
- 7705 Skier Dr
- 8608 Whistling Duck Dr
