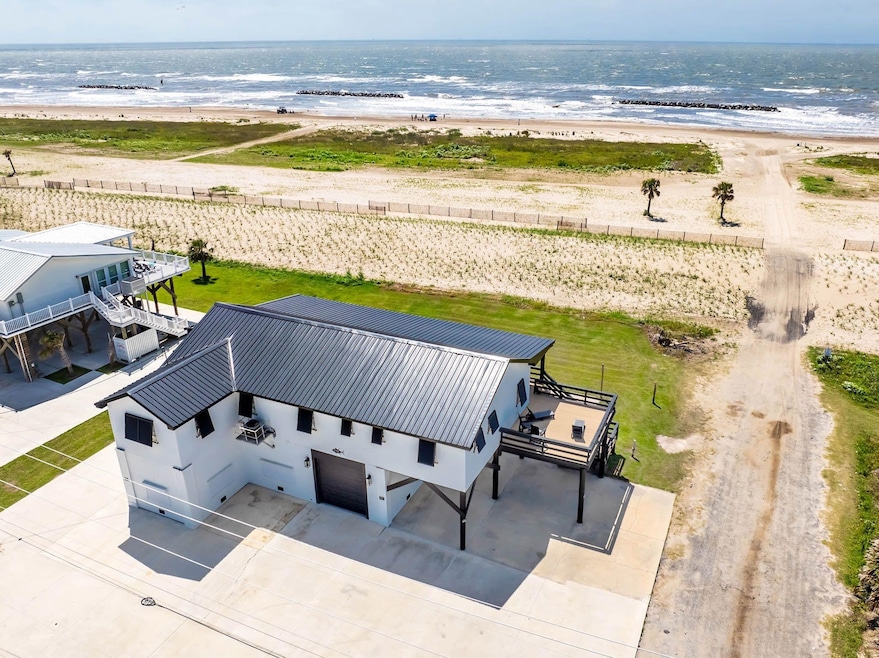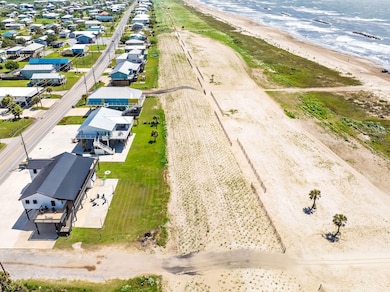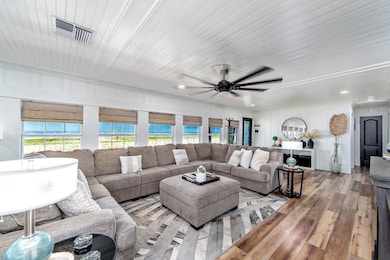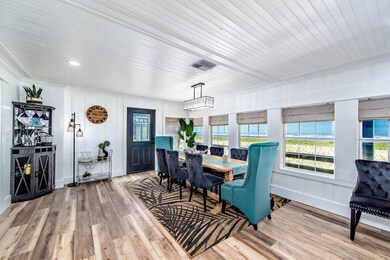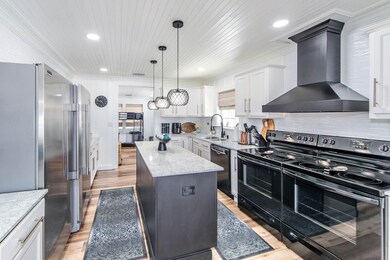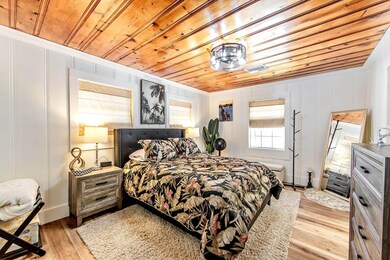
3500 Highway 1 Grand Isle, LA 70358
Estimated payment $6,735/month
Highlights
- Traditional Architecture
- Vinyl Flooring
- 1-Story Property
- Cooling Available
- Heating Available
About This Home
Beautiful 4 bedroom Beachfront Home with 110 wide lot is equipped with everything needed for entertaining! Sale includes appliances and furnishings plus much more. Flood insurance is transferrable and wind insurance is very reasonable.
Listing Agent
Chelsea Curole Kedzierski
COASTAL REALTY GROUP License #0995683039
Co-Listing Agent
Beverly Curole
COASTAL REALTY GROUP License #0995685184
Home Details
Home Type
- Single Family
Est. Annual Taxes
- $596
Year Built
- Built in 1960
Lot Details
- 871 Sq Ft Lot
Home Design
- Traditional Architecture
- Frame Construction
- Piling Construction
Interior Spaces
- 2,018 Sq Ft Home
- 1-Story Property
- Vinyl Flooring
- Fire and Smoke Detector
Kitchen
- Oven or Range
- Microwave
- Dishwasher
Bedrooms and Bathrooms
- 4 Bedrooms
Laundry
- Dryer
- Washer
Parking
- 4 Parking Spaces
- Carport
- Driveway
Utilities
- Cooling Available
- Heating Available
- Septic Tank
Map
Home Values in the Area
Average Home Value in this Area
Tax History
| Year | Tax Paid | Tax Assessment Tax Assessment Total Assessment is a certain percentage of the fair market value that is determined by local assessors to be the total taxable value of land and additions on the property. | Land | Improvement |
|---|---|---|---|---|
| 2024 | $596 | $42,650 | $3,460 | $39,190 |
| 2023 | $5,807 | $42,650 | $2,770 | $39,880 |
| 2022 | $5,807 | $42,650 | $2,770 | $39,880 |
| 2021 | $1,423 | $10,750 | $2,770 | $7,980 |
| 2020 | $5,476 | $42,650 | $2,770 | $39,880 |
| 2019 | $5,554 | $42,650 | $2,770 | $39,880 |
| 2018 | $4,593 | $42,650 | $2,770 | $39,880 |
| 2017 | $5,148 | $42,650 | $2,770 | $39,880 |
| 2016 | $3,977 | $32,800 | $2,770 | $30,030 |
| 2015 | $3,382 | $32,800 | $2,220 | $30,580 |
| 2014 | $3,382 | $32,800 | $2,220 | $30,580 |
Property History
| Date | Event | Price | Change | Sq Ft Price |
|---|---|---|---|---|
| 01/28/2025 01/28/25 | For Sale | $1,200,000 | -- | $595 / Sq Ft |
Purchase History
| Date | Type | Sale Price | Title Company |
|---|---|---|---|
| Warranty Deed | $449,000 | Guaranteed Trust Title Llc | |
| Warranty Deed | $325,000 | -- |
Mortgage History
| Date | Status | Loan Amount | Loan Type |
|---|---|---|---|
| Open | $4,200,000 | Future Advance Clause Open End Mortgage | |
| Closed | $225,000 | Future Advance Clause Open End Mortgage | |
| Previous Owner | $510,000 | New Conventional |
Similar Homes in Grand Isle, LA
Source: Bayou Board of REALTORS®
MLS Number: 2025001537
APN: 0610000404
- 3493 Highway 1
- 2812 Highway 1
- 2685 Highway 1 Unit I
- 2685 Highway 1 Unit G
- 2685 Highway 1 Unit B
- 2397 Highway 1 Unit A & B
- 2394 Highway 1
- 3016 Louisiana 1
- 157 Chighizola Ln
- 2992 Highway 1
- 2966 Louisiana 1
- 167 Santiny Ln
- 2950 Highway 1
- 181 Medical Ave
- 212 Medical Ln
- 176 Holly Grove Dr
- 137 Aurora Ln
- 223 Santiny Ln
- Lot 13 Sandy Point Dr
- 132 Elmwood
