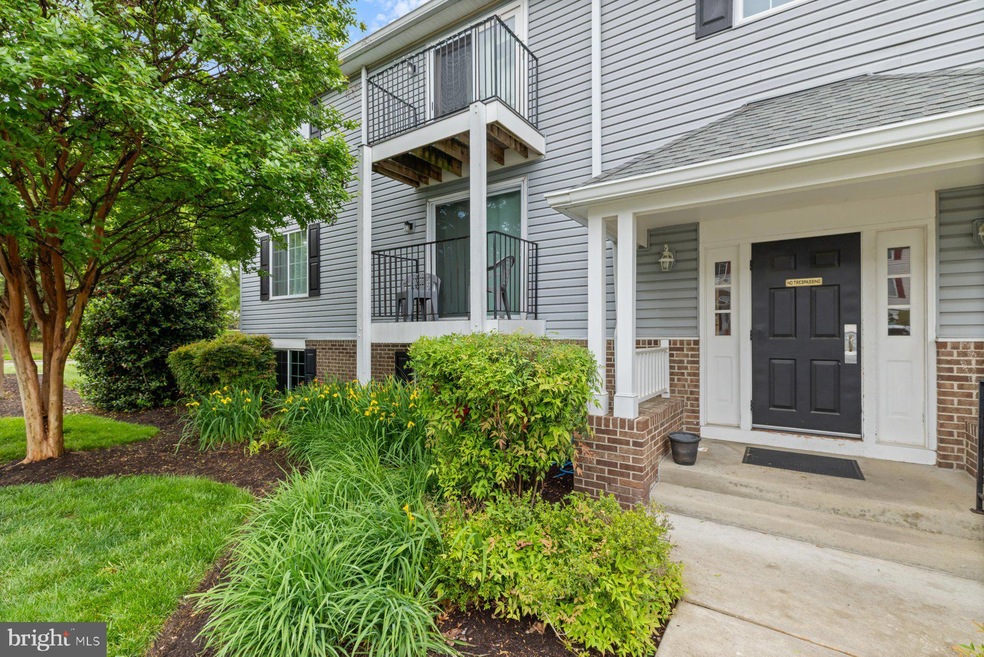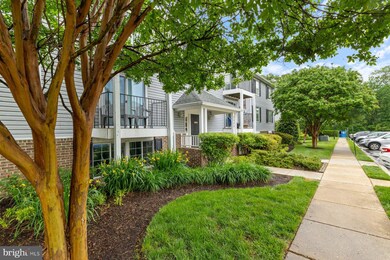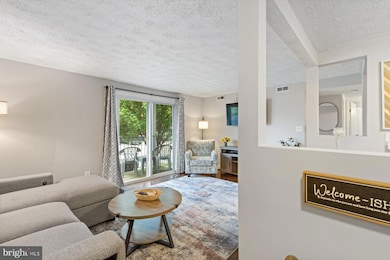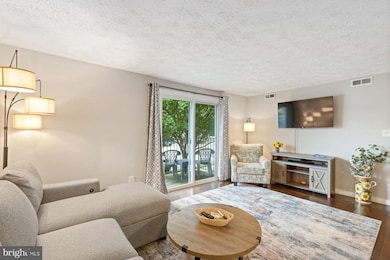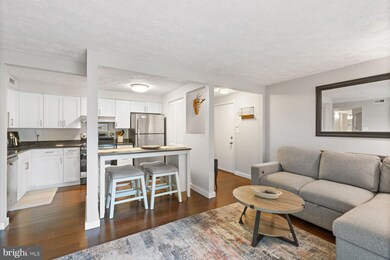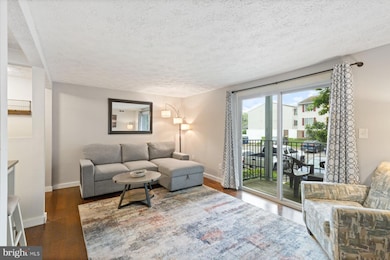
3500 Lochearn Ct Unit G Pasadena, MD 21122
Green Haven NeighborhoodHighlights
- Contemporary Architecture
- Upgraded Countertops
- Tennis Courts
- Traditional Floor Plan
- Community Pool
- Stainless Steel Appliances
About This Home
As of May 2025Move-in ready rarely available 1BR/1BA condo located in the pristinely maintained Chesterfield Garden Condominium complex. Park just steps from the entry door into the building that hosts your new home. Make your way to the second floor and open the door into a beautifully maintained home filled with tons of natural light, laminate floors, and a soft color palette. The main living space boasts an open floor plan featuring a spacious living room with sliding doors to a cozy balcony, space for a dining table, and kitchen. The kitchen offers plenty of cabinets, a pantry closet, stainless steel appliances, granite countertops, and a double stainless sink. Down the hall is a laundry closet, a full bath, and the primary bedroom which offers a large closet. This home is move-in ready and has an abundance of amenities including an outdoor pool, tennis courts, basketball court, and a kids playground!
Property Details
Home Type
- Condominium
Est. Annual Taxes
- $1,812
Year Built
- Built in 1985
HOA Fees
- $237 Monthly HOA Fees
Parking
- Parking Lot
Home Design
- Contemporary Architecture
- Vinyl Siding
Interior Spaces
- 671 Sq Ft Home
- Property has 1 Level
- Traditional Floor Plan
- Ceiling Fan
- Double Pane Windows
- Sliding Doors
- Combination Dining and Living Room
- Laminate Flooring
Kitchen
- Country Kitchen
- Electric Oven or Range
- Six Burner Stove
- Dishwasher
- Stainless Steel Appliances
- Upgraded Countertops
- Disposal
Bedrooms and Bathrooms
- 1 Main Level Bedroom
- 1 Full Bathroom
- Bathtub with Shower
Laundry
- Laundry in unit
- Dryer
- Washer
Utilities
- 90% Forced Air Heating and Cooling System
- Vented Exhaust Fan
- Electric Water Heater
Additional Features
- More Than Two Accessible Exits
- Balcony
- Property is in excellent condition
Listing and Financial Details
- Assessor Parcel Number 020319190044280
Community Details
Overview
- Association fees include water, snow removal, management, trash, pool(s), reserve funds
- Low-Rise Condominium
- Chesterfield Garden Cond Community
- Chesterfield Garden Condominium Subdivision
Recreation
- Tennis Courts
- Community Basketball Court
- Community Playground
- Community Pool
Pet Policy
- Pets Allowed
Similar Homes in the area
Home Values in the Area
Average Home Value in this Area
Property History
| Date | Event | Price | Change | Sq Ft Price |
|---|---|---|---|---|
| 05/30/2025 05/30/25 | Sold | $222,500 | +1.2% | $332 / Sq Ft |
| 05/08/2025 05/08/25 | Pending | -- | -- | -- |
| 05/07/2025 05/07/25 | For Sale | $219,900 | -- | $328 / Sq Ft |
Tax History Compared to Growth
Agents Affiliated with this Home
-
Stephen Pipich

Seller's Agent in 2025
Stephen Pipich
VYBE Realty
(443) 286-2943
3 in this area
504 Total Sales
-
Wendy Slaughter

Buyer's Agent in 2025
Wendy Slaughter
VYBE Realty
(410) 440-5914
3 in this area
578 Total Sales
-
Katie Olazagasti

Buyer Co-Listing Agent in 2025
Katie Olazagasti
VYBE Realty
(410) 868-8915
2 in this area
50 Total Sales
Map
Source: Bright MLS
MLS Number: MDAA2113108
- 3486 Marble Arch Dr
- 3612 Dorshire Ct
- 3574 Brickwall Ln
- 3610 Chadwick Ct
- 3636 Dorshire Ct
- 3501 Davenport Ct Unit M
- 3503 Kingsley Ct Unit B
- 8074 Wolsey Ct
- 3328 Pescara Ct
- 3473 Old Crown Dr
- 1139 Bradley Rd
- 3908 Belle of Georgia Ave
- 3909 Belle of Georgia Ave
- 4103 Apple Leaf Ct
- 1110 Bradley Rd
- 1213 Pekin Rd
- 872 Turf Valley Dr
- 2963 Crystal Palace Ln
- 916 Marthas Vineyard Ln
- 7940 Royal Mint Place
