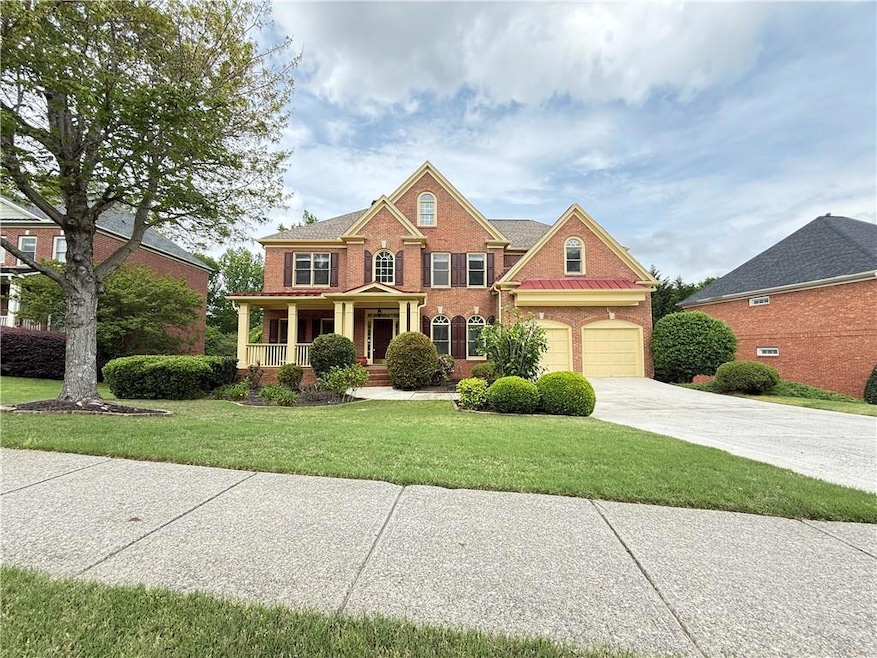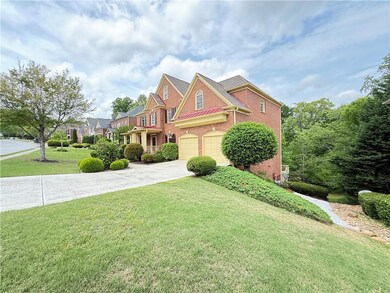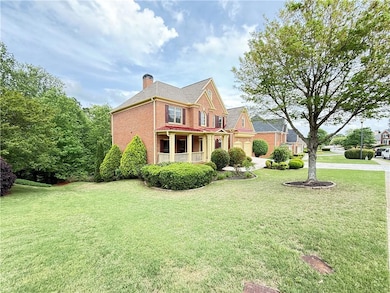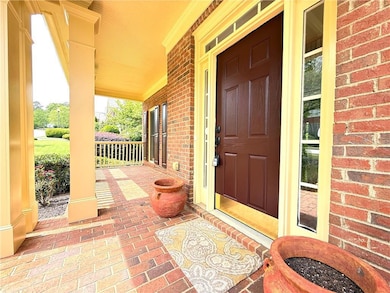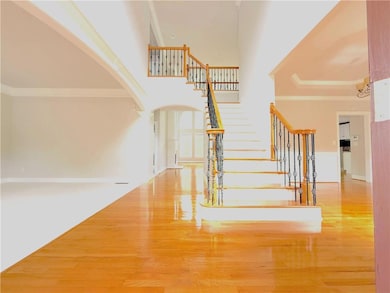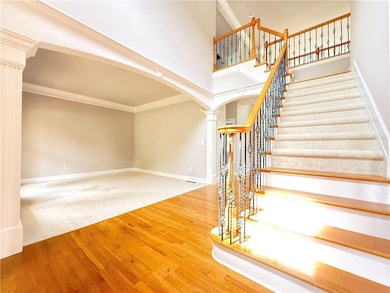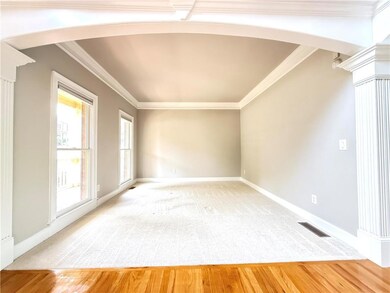3500 Millwater Crossing Dacula, GA 30019
Estimated payment $4,521/month
Highlights
- On Golf Course
- Country Club
- Fishing
- Puckett's Mill Elementary School Rated A
- Fitness Center
- Separate his and hers bathrooms
About This Home
Checking this well maintained house, New paint interior and exterior, refinished cabinets and hard wood floor, new water heather. it has 6 bedrooms, 5 bathrooms, 4 side brick, Golf View lot, dramatic two story family room. Amazing trey ceiling with accent lighting in owners suite. His and Hers closets in owners suite. Guest bedrooms feature walk-in closets. First floor guest bedroom with convenient access to full bathroom. Large rear deck with relaxing golf course view. A finished basement like very few others. Marble floors, 12 foot ceiling height. Trey and vaulted ceiling areas. Second laundry room with laundry sink. Ready to move in.
Home Details
Home Type
- Single Family
Est. Annual Taxes
- $8,834
Year Built
- Built in 2002
Lot Details
- 0.43 Acre Lot
- Lot Dimensions are 100x190x88x205
- On Golf Course
- Private Entrance
- Landscaped
- Private Yard
HOA Fees
- $100 Monthly HOA Fees
Parking
- 2 Car Garage
- Front Facing Garage
- Garage Door Opener
- Driveway Level
Home Design
- Traditional Architecture
- Composition Roof
- Four Sided Brick Exterior Elevation
- Concrete Perimeter Foundation
Interior Spaces
- 4,649 Sq Ft Home
- 2-Story Property
- Roommate Plan
- Crown Molding
- Tray Ceiling
- Vaulted Ceiling
- Ceiling Fan
- Factory Built Fireplace
- Double Pane Windows
- Shutters
- Two Story Entrance Foyer
- Family Room with Fireplace
- Formal Dining Room
- Bonus Room
- Golf Course Views
Kitchen
- Open to Family Room
- Walk-In Pantry
- Double Oven
- Gas Cooktop
- Dishwasher
- Kitchen Island
- Stone Countertops
- White Kitchen Cabinets
- Disposal
Flooring
- Wood
- Carpet
- Tile
Bedrooms and Bathrooms
- Separate his and hers bathrooms
- Vaulted Bathroom Ceilings
- Dual Vanity Sinks in Primary Bathroom
- Separate Shower in Primary Bathroom
Laundry
- Laundry Room
- Laundry on main level
Finished Basement
- Basement Fills Entire Space Under The House
- Interior and Exterior Basement Entry
- Finished Basement Bathroom
- Natural lighting in basement
Home Security
- Carbon Monoxide Detectors
- Fire and Smoke Detector
Outdoor Features
- Deck
- Front Porch
Schools
- Puckett's Mill Elementary School
- Osborne Middle School
- Mill Creek High School
Utilities
- Forced Air Heating and Cooling System
- Heating System Uses Natural Gas
- 220 Volts
- 110 Volts
- Gas Water Heater
- Phone Available
- Cable TV Available
Listing and Financial Details
- Assessor Parcel Number R3002 665
Community Details
Overview
- Hamilton Mill Community Association, Phone Number (678) 546-3737
- Hamilton Mill Subdivision
Amenities
- Community Barbecue Grill
- Clubhouse
Recreation
- Golf Course Community
- Country Club
- Pickleball Courts
- Community Playground
- Fitness Center
- Community Pool
- Fishing
- Park
Map
Home Values in the Area
Average Home Value in this Area
Tax History
| Year | Tax Paid | Tax Assessment Tax Assessment Total Assessment is a certain percentage of the fair market value that is determined by local assessors to be the total taxable value of land and additions on the property. | Land | Improvement |
|---|---|---|---|---|
| 2025 | $8,587 | $293,880 | $79,800 | $214,080 |
| 2024 | $8,834 | $293,880 | $79,800 | $214,080 |
| 2023 | $8,834 | $293,880 | $79,800 | $214,080 |
| 2022 | $6,299 | $173,160 | $57,600 | $115,560 |
| 2021 | $6,394 | $173,160 | $57,600 | $115,560 |
| 2020 | $5,491 | $173,160 | $57,600 | $115,560 |
| 2019 | $6,199 | $173,160 | $57,600 | $115,560 |
| 2018 | $6,464 | $174,320 | $48,000 | $126,320 |
| 2016 | $5,780 | $154,440 | $39,000 | $115,440 |
| 2015 | $5,847 | $154,440 | $39,000 | $115,440 |
| 2014 | -- | $144,160 | $39,000 | $105,160 |
Property History
| Date | Event | Price | List to Sale | Price per Sq Ft | Prior Sale |
|---|---|---|---|---|---|
| 11/16/2025 11/16/25 | Price Changed | $699,900 | -6.7% | $151 / Sq Ft | |
| 08/15/2025 08/15/25 | For Sale | $749,900 | +73.2% | $161 / Sq Ft | |
| 05/07/2018 05/07/18 | Sold | $432,900 | -1.6% | $95 / Sq Ft | View Prior Sale |
| 04/18/2018 04/18/18 | Pending | -- | -- | -- | |
| 04/04/2018 04/04/18 | For Sale | $439,900 | 0.0% | $96 / Sq Ft | |
| 06/17/2017 06/17/17 | Rented | $2,395 | 0.0% | -- | |
| 06/11/2017 06/11/17 | Under Contract | -- | -- | -- | |
| 05/31/2017 05/31/17 | For Rent | $2,395 | -- | -- |
Purchase History
| Date | Type | Sale Price | Title Company |
|---|---|---|---|
| Warranty Deed | $432,900 | -- | |
| Deed | $396,900 | -- | |
| Deed | $350,000 | -- |
Mortgage History
| Date | Status | Loan Amount | Loan Type |
|---|---|---|---|
| Previous Owner | $39,020 | Unknown | |
| Previous Owner | $317,520 | New Conventional | |
| Previous Owner | $280,000 | New Conventional |
Source: First Multiple Listing Service (FMLS)
MLS Number: 7633098
APN: 3-002-665
- 3490 Millwater Crossing
- 3520 Millwater Crossing
- 3420 Millwater Crossing
- 2252 Floral Ridge Dr
- 3375 Fairway Bend Dr
- 3625 Millwater Crossing
- 1770 Ridgemill Terrace
- 3349 Collier Point
- 3432 Fielders Point
- 1727 Bakers Mill Rd
- 3382 Fielders Point
- 3925 Greenside Ct
- 1601 Woodbow Crossing
- 4095 Greenside Ct
- 3905 Greenside Ct
- 3222 Green Farm Trail
- 408 Elkhorn Glen Ct
- 1795 Lake Heights Cir
- 3520 Pickens Landing Dr
- 1781 Winter Jasmine Dr
- 3595 Greenside Ct Unit B
- 1795 Millside Terrace
- 3941 Pine Gorge Ct Unit 1
- 3448 Highland Forge Trail
- 3343 Mill Grove Terrace
- 3164 Brooksong Way
- 709 Alcovy Ml Park
- 3215 Thimbleberry Trail
- 3155 Mary Todd Ln
- 2113 Stancil Point Dr
- 1943 Windsor Park Ave
- 3198 Booths Ct
- 3271 Durston Ct
- 3192 Eastham Run Dr
- 3196 Eastham Run Dr
- 1852 Auburn Rd Unit Grantview
