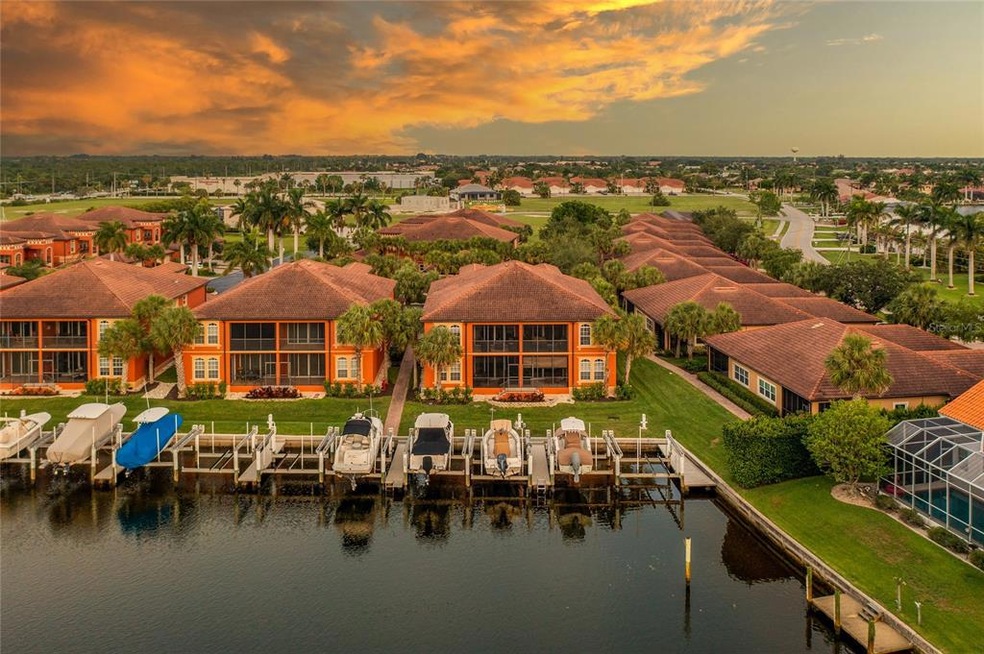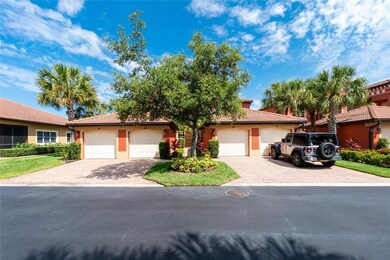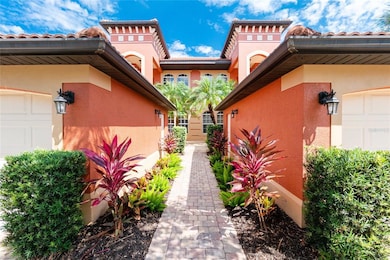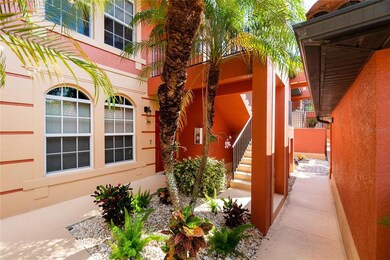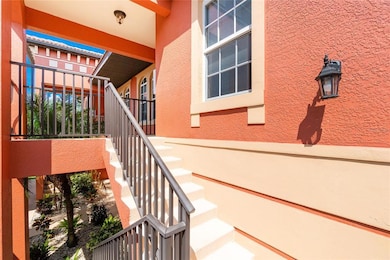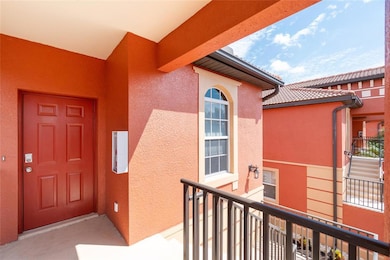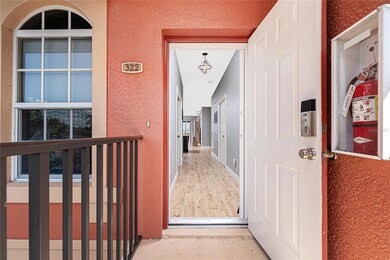
3500 Mondovi Ct Unit 322 Punta Gorda, FL 33950
Burnt Store Isles NeighborhoodHighlights
- 300 Feet of Salt Water Canal Waterfront
- White Water Ocean Views
- Water access To Gulf or Ocean
- Sallie Jones Elementary School Rated A-
- Dock made with concrete
- Boat Slip Deeded
About This Home
As of December 2024Stunning Waterfront condo available in highly sought after Mondovi Bay Villas. This meticulously maintained unit has been updated with a brand new kitchen offering custom wood cabinetry, exquisite granite counters and backsplash, stainless steel appliances and new lighting. This Waterfront Community offers gulf access, your own boat lift with water and electric, and a community pool. This units also offer an oversized one car garage with additional racks for overhead storage. When you enter this unit you're met with warm plank tile floors, fresh painted walls, new lighting and ceiling fans. The brand new kitchen is open to the dining room and living room. In addition, there are three bedrooms, one of which is currently being enjoyed as an den/office. You'll love the westward water view, where most nights you can catch a cotton candy sunset from your screened porch. Enjoy your coffee while watching the dolphins and manatees or fish from your dock. This property is just minutes from Historic Downtown Punta Gorda and convenient to dining, shopping, golf courses and airports. Come enjoy all the amenities Mondovi Bay has to offer!
Last Agent to Sell the Property
RE/MAX ALLIANCE GROUP License #3436252 Listed on: 05/31/2022

Property Details
Home Type
- Condominium
Est. Annual Taxes
- $2,400
Year Built
- Built in 2005
Lot Details
- 300 Feet of Salt Water Canal Waterfront
- Property fronts a saltwater canal
- Southeast Facing Home
HOA Fees
- $572 Monthly HOA Fees
Parking
- 1 Car Garage
Property Views
- White Water Ocean
- Lagoon
Home Design
- Slab Foundation
- Tile Roof
- Block Exterior
- Stucco
Interior Spaces
- 1,596 Sq Ft Home
- 2-Story Property
- Open Floorplan
- Ceiling Fan
- Window Treatments
- Sliding Doors
- Entrance Foyer
- Family Room Off Kitchen
- Living Room
- Dining Room
- Home Office
Kitchen
- Eat-In Kitchen
- Cooktop
- Recirculated Exhaust Fan
- Microwave
- Dishwasher
- Granite Countertops
- Solid Wood Cabinet
- Disposal
Flooring
- Concrete
- Tile
Bedrooms and Bathrooms
- 3 Bedrooms
- Split Bedroom Floorplan
- En-Suite Bathroom
- Walk-In Closet
- 2 Full Bathrooms
- Single Vanity
- Bathtub with Shower
- Shower Only
- Linen Closet In Bathroom
Laundry
- Laundry Room
- Dryer
- Washer
Pool
- Heated In Ground Pool
- Heated Spa
- In Ground Spa
- Gunite Pool
- Outside Bathroom Access
Outdoor Features
- Water access To Gulf or Ocean
- Fixed Bridges
- Access to Saltwater Canal
- Dock has access to water
- Seawall
- Boat Lift
- Boat Slip Deeded
- Dock made with concrete
- Balcony
- Outdoor Storage
- Rain Gutters
Schools
- Sallie Jones Elementary School
- Punta Gorda Middle School
- Charlotte High School
Utilities
- Central Heating and Cooling System
- Vented Exhaust Fan
- Thermostat
- Underground Utilities
- Electric Water Heater
- High Speed Internet
- Phone Available
Listing and Financial Details
- Visit Down Payment Resource Website
- Legal Lot and Block 7 / 205
- Assessor Parcel Number 412320526035
Community Details
Overview
- Association fees include cable TV, pool, escrow reserves fund, insurance, maintenance structure, ground maintenance, management, sewer, trash, water
- Associa Gulf Coast/ Michelle Poling Association
- Visit Association Website
- Mondovi Bay Villas Community
- Mondovi Bay Villas 01 Ph 02 Bldg 03 Subdivision
- The community has rules related to deed restrictions
Recreation
- Community Pool
- Fishing
Pet Policy
- Pet Size Limit
- 1 Pet Allowed
- Extra large pets allowed
Ownership History
Purchase Details
Home Financials for this Owner
Home Financials are based on the most recent Mortgage that was taken out on this home.Purchase Details
Home Financials for this Owner
Home Financials are based on the most recent Mortgage that was taken out on this home.Purchase Details
Home Financials for this Owner
Home Financials are based on the most recent Mortgage that was taken out on this home.Purchase Details
Purchase Details
Purchase Details
Purchase Details
Home Financials for this Owner
Home Financials are based on the most recent Mortgage that was taken out on this home.Similar Homes in Punta Gorda, FL
Home Values in the Area
Average Home Value in this Area
Purchase History
| Date | Type | Sale Price | Title Company |
|---|---|---|---|
| Warranty Deed | $405,000 | Oak & Ink Land And Title Llc | |
| Warranty Deed | $405,000 | Oak & Ink Land And Title Llc | |
| Warranty Deed | $479,000 | Oak Hills Land Title | |
| Deed | $269,000 | Attorney | |
| Interfamily Deed Transfer | -- | Attorney | |
| Special Warranty Deed | $193,000 | Attorney | |
| Trustee Deed | -- | None Available | |
| Warranty Deed | $377,900 | -- |
Mortgage History
| Date | Status | Loan Amount | Loan Type |
|---|---|---|---|
| Previous Owner | $302,320 | Fannie Mae Freddie Mac |
Property History
| Date | Event | Price | Change | Sq Ft Price |
|---|---|---|---|---|
| 12/10/2024 12/10/24 | Sold | $405,000 | -3.5% | $254 / Sq Ft |
| 11/19/2024 11/19/24 | Pending | -- | -- | -- |
| 11/08/2024 11/08/24 | Price Changed | $419,900 | -8.7% | $263 / Sq Ft |
| 11/02/2024 11/02/24 | For Sale | $459,900 | -4.0% | $288 / Sq Ft |
| 07/01/2022 07/01/22 | Sold | $479,000 | 0.0% | $300 / Sq Ft |
| 06/01/2022 06/01/22 | Pending | -- | -- | -- |
| 05/31/2022 05/31/22 | For Sale | $479,000 | +78.1% | $300 / Sq Ft |
| 06/19/2020 06/19/20 | Sold | $269,000 | -3.6% | $169 / Sq Ft |
| 05/26/2020 05/26/20 | Pending | -- | -- | -- |
| 05/17/2020 05/17/20 | For Sale | $279,000 | -- | $175 / Sq Ft |
Tax History Compared to Growth
Tax History
| Year | Tax Paid | Tax Assessment Tax Assessment Total Assessment is a certain percentage of the fair market value that is determined by local assessors to be the total taxable value of land and additions on the property. | Land | Improvement |
|---|---|---|---|---|
| 2023 | $3,938 | $254,801 | $0 | $0 |
| 2022 | $2,504 | $171,743 | $0 | $0 |
| 2021 | $2,400 | $166,741 | $0 | $0 |
| 2020 | $3,011 | $206,469 | $0 | $0 |
| 2019 | $2,992 | $201,827 | $0 | $0 |
| 2018 | $2,757 | $198,064 | $0 | $198,064 |
| 2017 | $3,222 | $187,211 | $0 | $0 |
| 2016 | $2,965 | $164,149 | $0 | $0 |
| 2015 | $2,752 | $150,583 | $0 | $0 |
| 2014 | -- | $140,250 | $0 | $0 |
Agents Affiliated with this Home
-
Kurt Havel

Seller's Agent in 2024
Kurt Havel
ALLISON JAMES ESTATES & HOMES
(941) 999-1179
51 in this area
141 Total Sales
-
Stellar Non-Member Agent
S
Buyer's Agent in 2024
Stellar Non-Member Agent
FL_MFRMLS
-
Jacquelyn Gaudette

Seller's Agent in 2022
Jacquelyn Gaudette
RE/MAX
(860) 576-1390
6 in this area
79 Total Sales
-
Matthew Patterson

Buyer's Agent in 2022
Matthew Patterson
KW PEACE RIVER PARTNERS
(941) 655-9553
22 in this area
1,260 Total Sales
Map
Source: Stellar MLS
MLS Number: C7461069
APN: 412320526035
- 3531 Mondovi Ct
- 3560 Mondovi Ct
- 3518 Terin Ct
- 3537 Mondovi Ct
- 3524 Terin Ct
- 3560 Tripoli Blvd
- 3513 Terin Ct
- 3507 Terin Ct
- 3554 Mondovi Ct
- 139 Mandalay Rd
- 3500 Marsala Ct Unit 109
- 3500 Marsala Ct
- 3324 Tripoli Blvd
- 318 Monaco Dr
- 3507 Marsala Ct
- 150 Mandalay Rd
- 311 Monaco Dr Unit 4
- 317 Monaco Dr Unit 7
- 141 Singapore Rd
- 323 Monaco Dr Unit 10
