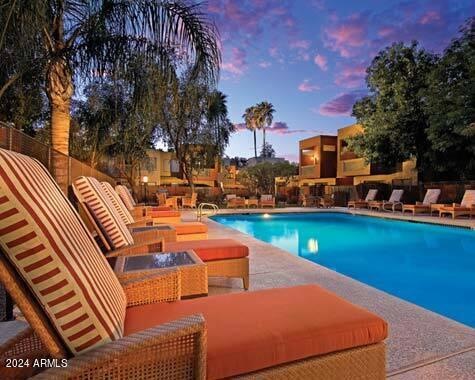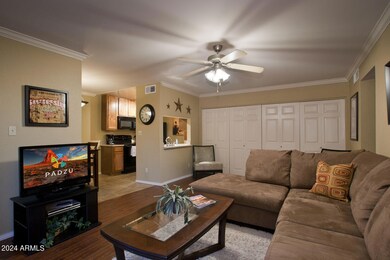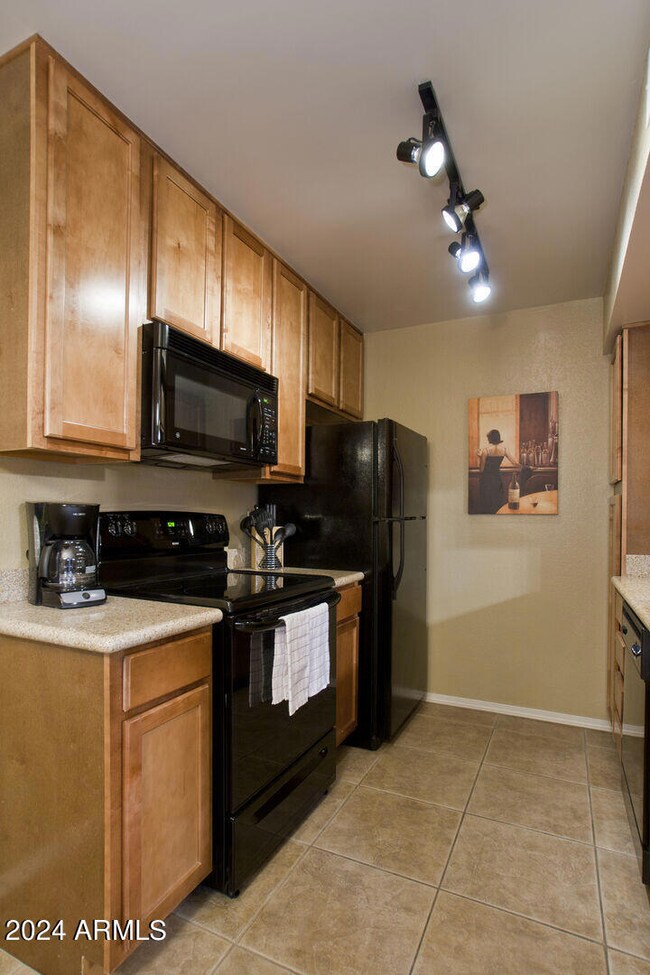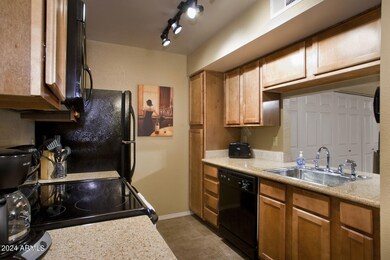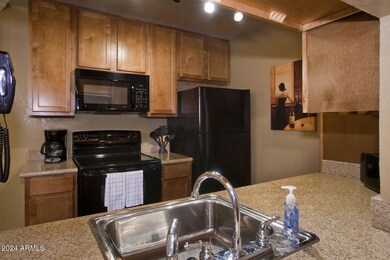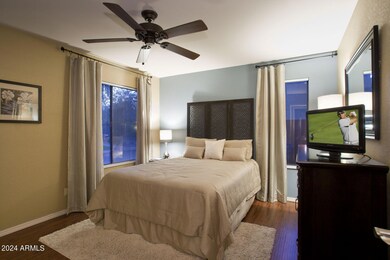3500 N Hayden Rd Unit 811 Scottsdale, AZ 85251
Indian Bend Neighborhood
1
Bed
1
Bath
725
Sq Ft
871
Sq Ft Lot
Highlights
- Golf Course Community
- Furnished
- Eat-In Kitchen
- Pima Elementary School Rated A-
- Community Pool
- Patio
About This Home
Fully Furnished, Short-Term Rental. Seasonal Pricing Applies. Inquire for details and pricing. Rents range from $2300.00 a month in Summer to $5,000.00 a month in Winter / Spring. *30 Day Minimum Rental Period ** Heated Community Pool & Spa, Fitness Center.
Condo Details
Home Type
- Condominium
Est. Annual Taxes
- $605
Year Built
- Built in 1979
Lot Details
- Wood Fence
- Grass Covered Lot
Parking
- Assigned Parking
Home Design
- Wood Frame Construction
- Foam Roof
- Stucco
Interior Spaces
- 725 Sq Ft Home
- 1-Story Property
- Furnished
- Eat-In Kitchen
- Stacked Washer and Dryer
Flooring
- Carpet
- Laminate
- Tile
Bedrooms and Bathrooms
- 1 Bedroom
- 1 Bathroom
Outdoor Features
- Patio
Schools
- Pima Elementary School
- Carson Junior High Middle School
- Saguaro High School
Utilities
- Central Air
- Heating Available
- Cable TV Available
Listing and Financial Details
- $3 Move-In Fee
- Rent includes internet, electricity, water, utility caps apply, sewer, repairs, linen, garbage collection, dishes
- 1-Month Minimum Lease Term
- Tax Lot 811
- Assessor Parcel Number 130-28-311
Community Details
Overview
- Property has a Home Owners Association
- Sunrise Villas Association, Phone Number (480) 284-5551
- Sunrise Condominiums Subdivision
Recreation
- Golf Course Community
- Community Pool
- Community Spa
Map
Source: Arizona Regional Multiple Listing Service (ARMLS)
MLS Number: 6705994
APN: 130-28-311
Nearby Homes
- 3500 N Hayden Rd Unit 804
- 3500 N Hayden Rd Unit 607
- 3500 N Hayden Rd Unit 1204
- 3500 N Hayden Rd Unit 1407
- 3500 N Hayden Rd Unit 1105
- 3500 N Hayden Rd Unit 710
- 3500 N Hayden Rd Unit 1707
- 3500 N Hayden Rd Unit 910
- 3500 N Hayden Rd Unit 1206
- 3500 N Hayden Rd Unit 1005
- 3500 N Hayden Rd Unit 1603
- 8022 E Columbus Ave
- 8102 E Whitton Ave
- 3600 N Hayden Rd Unit 2816
- 3600 N Hayden Rd Unit 3601
- 3600 N Hayden Rd Unit 2306
- 3600 N Hayden Rd Unit 3410
- 3600 N Hayden Rd Unit 3405
- 8124 E Mitchell Dr
- 8143 E Columbus Ave
- 3500 N Hayden Rd Unit 309
- 3500 N Hayden Rd Unit 105
- 3500 N Hayden Rd Unit 1204
- 3500 N Hayden Rd Unit 506
- 3500 N Hayden Rd Unit 1710
- 3500 N Hayden Rd Unit 1603
- 3500 N Hayden Rd Unit 804
- 3500 N Hayden Rd Unit 2109
- 3500 N Hayden Rd Unit 2205
- 3500 N Hayden Rd Unit 502
- 3500 N Hayden Rd Unit 1511
- 3625 N Hayden Rd
- 8022 E Columbus Ave
- 3600 N Hayden Rd Unit 2905
- 3600 N Hayden Rd Unit 2509
- 3600 N Hayden Rd Unit 3315
- 3600 N Hayden Rd Unit 3407
- 8021 E Osborn Rd Unit 2-2
- 8021 E Osborn Rd Unit 1
- 8021 E Osborn Rd Unit 2
