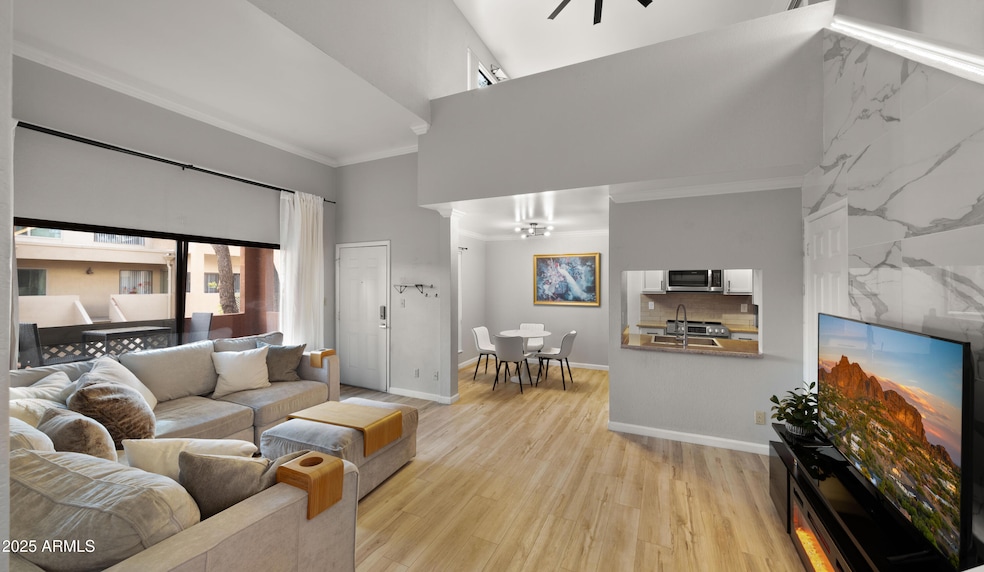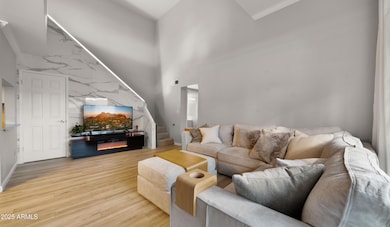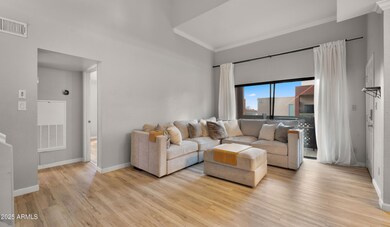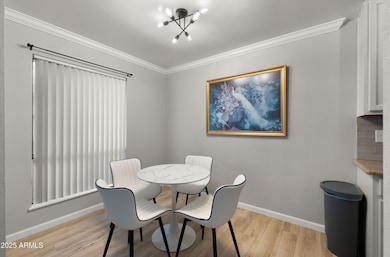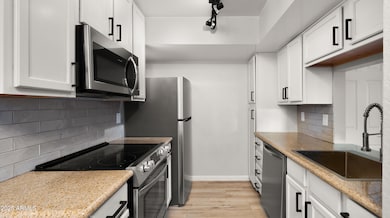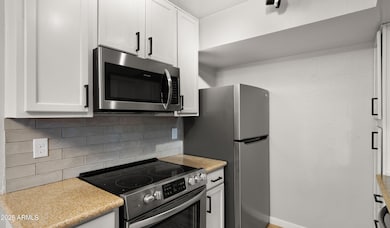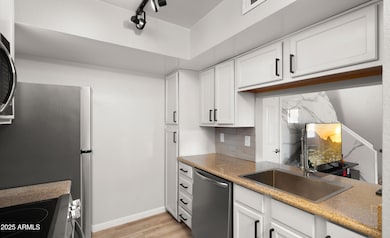3500 N Hayden Rd Unit 912 Scottsdale, AZ 85251
Indian Bend NeighborhoodHighlights
- On Golf Course
- Fitness Center
- Clubhouse
- Pima Elementary School Rated A-
- Unit is on the top floor
- Contemporary Architecture
About This Home
Nestled in the heart of Old Town Scottsdale, this fully remodeled 2-bedroom, 1-bathroom loft-style condo offers the perfect blend of modern luxury and vibrant urban living. For those who crave both comfort and convenience, walk right out to the greenbelt, golf course within seconds. Step inside to discover soaring ceilings, an abundance of natural light, and top-of-the-line updates throughout this beautiful condo in Scottsdale, Arizona.
Condo Details
Home Type
- Condominium
Est. Annual Taxes
- $623
Year Built
- Built in 1979
Lot Details
- Desert faces the front of the property
- On Golf Course
- Two or More Common Walls
Home Design
- Contemporary Architecture
- Wood Frame Construction
- Stucco
Interior Spaces
- 962 Sq Ft Home
- 3-Story Property
- Vaulted Ceiling
- Ceiling Fan
- Living Room with Fireplace
Kitchen
- Built-In Microwave
- Granite Countertops
Flooring
- Carpet
- Laminate
- Tile
Bedrooms and Bathrooms
- 1 Primary Bedroom on Main
- 1 Bathroom
Laundry
- Stacked Washer and Dryer
- 220 Volts In Laundry
Parking
- 1 Carport Space
- Assigned Parking
- Unassigned Parking
Outdoor Features
- Balcony
Location
- Unit is on the top floor
- Property is near a bus stop
Schools
- Pima Elementary School
- Tonalea Middle School
- Coronado High School
Utilities
- Central Air
- Heating unit installed on the ceiling
- High Speed Internet
Listing and Financial Details
- Property Available on 2/21/25
- Rent includes sewer, garbage collection
- 12-Month Minimum Lease Term
- Tax Lot 912
- Assessor Parcel Number 130-28-324
Community Details
Overview
- Property has a Home Owners Association
- City Property Association, Phone Number (602) 437-4777
- Built by Sunrise
- Sunrise Phase 1 Condominium Subdivision
Amenities
- Clubhouse
- Recreation Room
Recreation
- Golf Course Community
- Fitness Center
- Community Pool
- Bike Trail
Map
Source: Arizona Regional Multiple Listing Service (ARMLS)
MLS Number: 6824707
APN: 130-28-324
- 3500 N Hayden Rd Unit 203
- 3500 N Hayden Rd Unit 2110
- 3500 N Hayden Rd Unit 206
- 3500 N Hayden Rd Unit 801
- 3500 N Hayden Rd Unit 710
- 3500 N Hayden Rd Unit 1603
- 3500 N Hayden Rd Unit 2109
- 3500 N Hayden Rd Unit 1005
- 8022 E Columbus Ave
- 3600 N Hayden Rd Unit 2310
- 3600 N Hayden Rd Unit 3405
- 3600 N Hayden Rd Unit 3002
- 3600 N Hayden Rd Unit 2816
- 3600 N Hayden Rd Unit 3601
- 8038 E Clarendon Ave
- 7777 E 2nd St Unit 303
- 8140 E Mitchell Dr
- 7727 E 4th St
- 8114 E Clarendon Ave
- 8155 E Columbus Ave
- 3500 N Hayden Rd Unit 309
- 3500 N Hayden Rd Unit 804
- 3500 N Hayden Rd Unit 1710
- 3500 N Hayden Rd Unit 2103
- 3500 N Hayden Rd Unit 1907
- 3500 N Hayden Rd Unit 2201
- 3500 N Hayden Rd Unit 1709
- 3500 N Hayden Rd Unit 902
- 3500 N Hayden Rd Unit 1405
- 3500 N Hayden Rd Unit 1305
- 3500 N Hayden Rd Unit 2109
- 3500 N Hayden Rd Unit 101
- 3500 N Hayden Rd Unit 707
- 3500 N Hayden Rd Unit 811
- 3500 N Hayden Rd Unit 2205
- 3500 N Hayden Rd Unit 502
- 3500 N Hayden Rd Unit 1511
- 3500 N Hayden Rd Unit Scottsdale Condo
- 3600 N Hayden Rd Unit 2304
- 3600 N Hayden Rd Unit 2310
