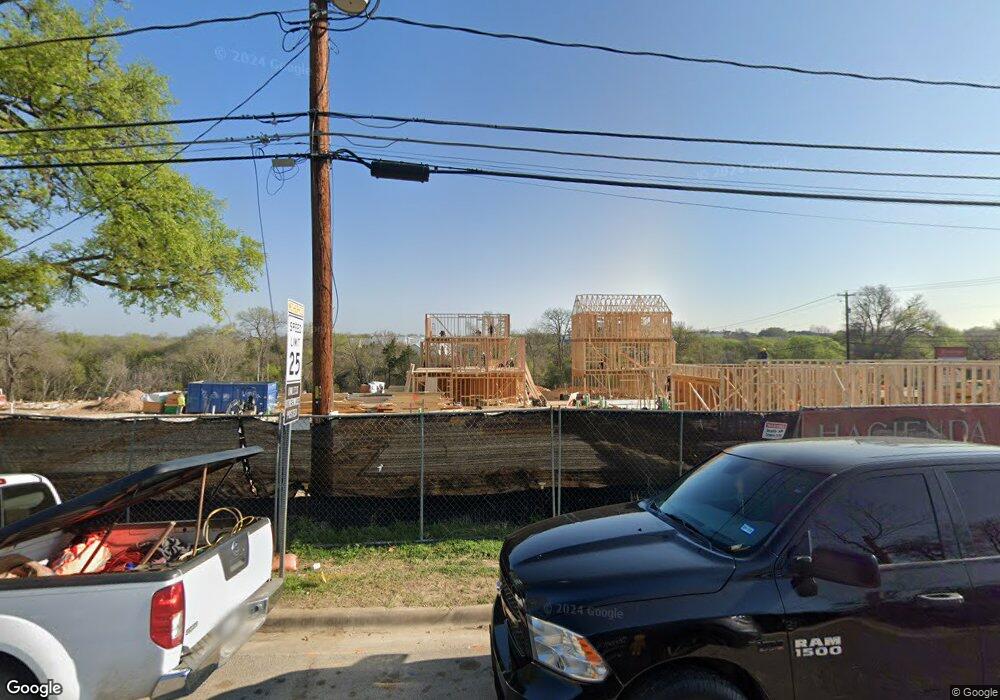3500 Pecan Springs Rd Unit 4 Austin, TX 78723
East MLK Neighborhood
2
Beds
4
Baths
1,554
Sq Ft
--
Built
About This Home
This home is located at 3500 Pecan Springs Rd Unit 4, Austin, TX 78723. 3500 Pecan Springs Rd Unit 4 is a home located in Travis County with nearby schools including Blanton Elementary School, Lamar Middle School, and Northeast Early College High School (Formerly Reagan High School).
Create a Home Valuation Report for This Property
The Home Valuation Report is an in-depth analysis detailing your home's value as well as a comparison with similar homes in the area
Home Values in the Area
Average Home Value in this Area
Tax History Compared to Growth
Map
Nearby Homes
- 3500 Pecan Springs Rd Unit 16
- 3500 Pecan Springs Rd Unit 5
- 3500 Pecan Springs Rd Unit 10
- 3501 Pecan Springs Rd
- 4801 Springdale Rd Unit 2010
- 4801 Springdale Rd Unit 1005
- 4801 Springdale Rd Unit 1106
- 4901 Springdale Rd Unit 102
- 4714 Bundyhill Dr
- 4608 Bundyhill Dr
- 4810 E Martin Luther King Junior Blvd
- 4913 Single Shot Cir
- 4803 Broadhill Dr
- 5212 Medford Dr
- 5202 Beechmoor Dr
- 4507 E Martin Luther King Junior Blvd Unit 133
- 3108 E 51st St Unit 203
- 4608 Windy Brook Dr Unit B
- 4610 Windy Brook Dr Unit B
- 4612 Windy Brook Dr Unit A
- 3500 Pecan Springs Rd
- 3500 Pecan Springs Rd Unit 17
- 3500 Pecan Springs Rd Unit 11
- 3500 Pecan Springs Rd Unit 14
- 3500 Pecan Springs Rd Unit 6
- 3500 Pecan Springs Rd Unit 3
- 3500 Pecan Springs Rd Unit 9
- 3500 Pecan Springs #4 Rd Unit 4
- 3500 Pecan Springs Rd #16 Rd Unit 16
- 3507 Pecan Springs Rd
- 4602 Springdale Rd
- 3413 Pecan Springs Rd
- 3506 Touchstone St
- 3409 Pecan Springs Rd
- 4701 Springdale Rd
- 3412 Touchstone St
- 3408 Pecan Springs Rd
- 3408 Touchstone St
- 3405 Pecan Springs Rd
- 3404 Touchstone St
