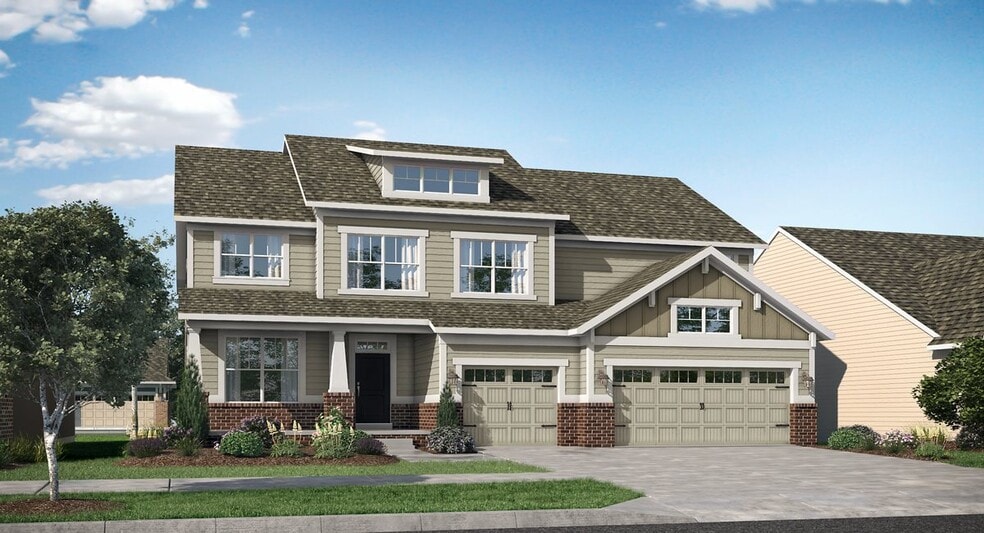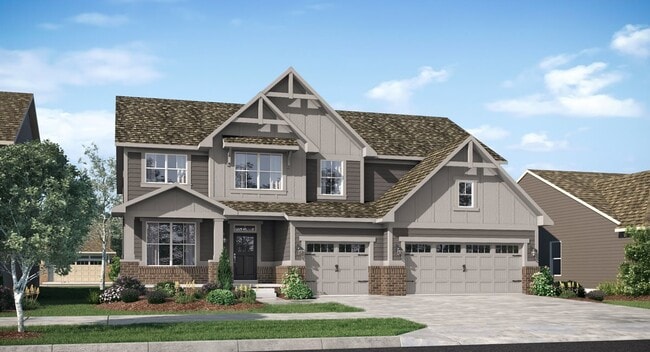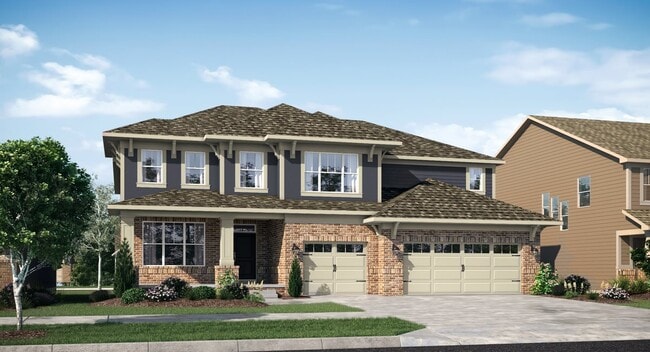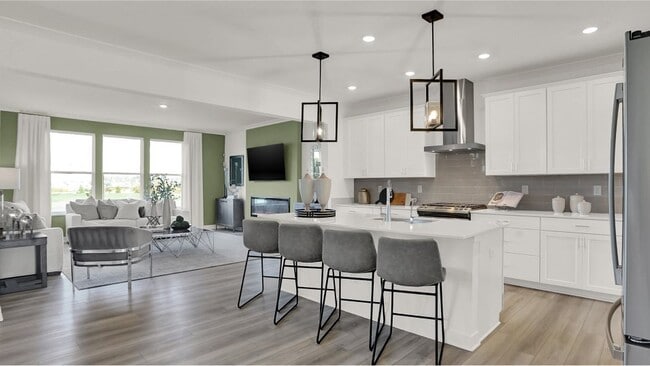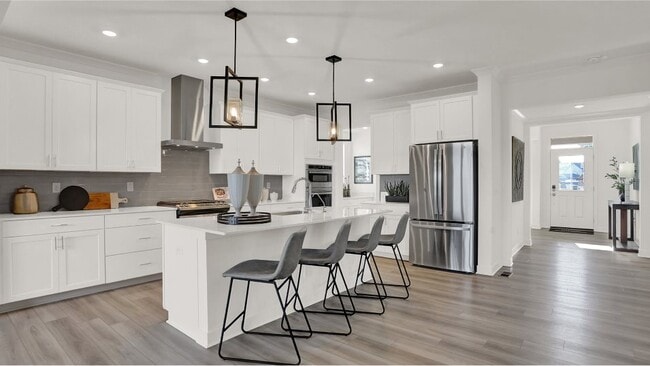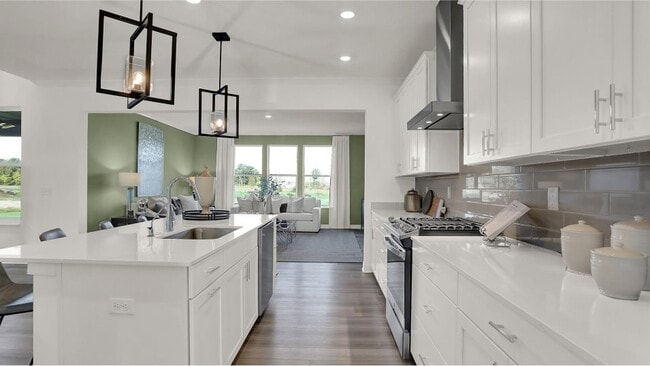
Verified badge confirms data from builder
Zionsville, IN 46077
Estimated payment starting at $4,835/month
5
Beds
4.5
Baths
3,582
Sq Ft
$215
Price per Sq Ft
Highlights
- New Construction
- No HOA
- Breakfast Area or Nook
- Union Elementary School Rated A
About This Floor Plan
The first floor of this two-story home is host to a formal dining room located off the foyer and a bedroom suite ideal for overnight guests, while the Great Room, kitchen and breakfast nook are arranged among a spacious open floorplan. Four bedrooms and a loft can be found on the second floor, while a full unfinished basement offers additional storage space.
Home Details
Home Type
- Single Family
Parking
- 3 Car Garage
Taxes
- 1.00% Estimated Total Tax Rate
Home Design
- New Construction
Interior Spaces
- 2-Story Property
- Breakfast Area or Nook
- Basement
Bedrooms and Bathrooms
- 5 Bedrooms
Community Details
- No Home Owners Association
Map
Other Plans in Union Woodlands
About the Builder
Since 1954, Lennar has built over one million new homes for families across America. They build in some of the nation’s most popular cities, and their communities cater to all lifestyles and family dynamics, whether you are a first-time or move-up buyer, multigenerational family, or Active Adult.
Nearby Homes
- Union Woodlands
- 2501 S U S 421
- 1743 Templewood Dr
- 3528 Marketplace Ct
- 10860 Dartmoor Ct
- 10885 Dartmoor Ct
- 9740 Overlook Ct
- 10686 Dartmoor Way
- 3673 Cherwell Dr
- 10379 Dartmoor Way
- 3798 Cherwell Dr
- 3809 Dartmoor Way
- 10400 Holliday Farms Blvd
- Bradley Ridge
- 10380 Holliday Farms Blvd
- Bradley Ridge
- Holliday Farms
- 3780 Holliday Farms Blvd
- Holliday Farms
- 4130 Hartswick Ct
