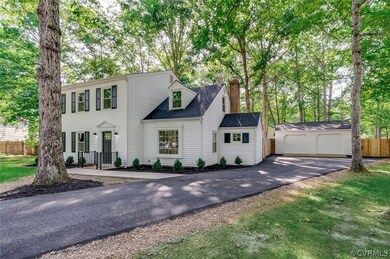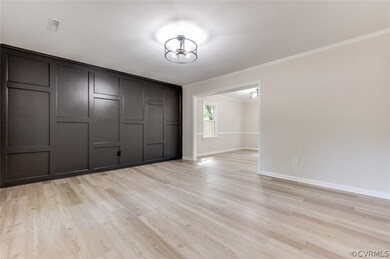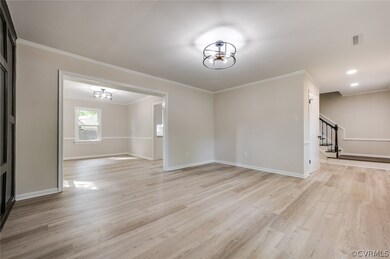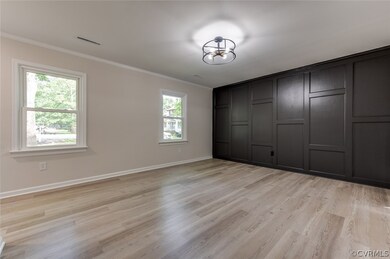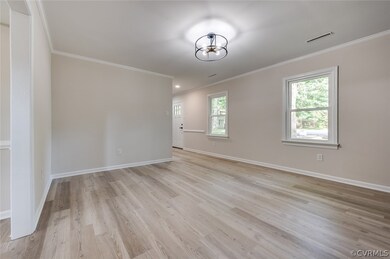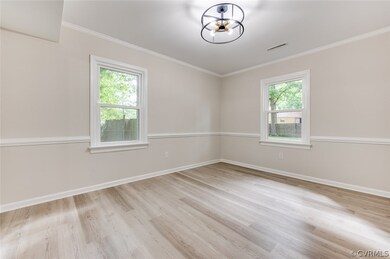
3500 Slate Ct Chesterfield, VA 23832
South Richmond NeighborhoodHighlights
- Colonial Architecture
- 2 Car Detached Garage
- Cooling Available
- Granite Countertops
- Walk-In Closet
- Patio
About This Home
As of July 2025Came see this beautiful RENOVATED 4bed 2 1/2bath colonial home that is tucked away on a super quiet and tranquil cul-de-sac lot all fenced with a new double-width paved driveway. AS you walk in you notice the luxury vinyl planks FLOORS throughout the 1st floor and FRESH PAINT. The stunning kitchen includes new cabinets, new Stainless steel appliances and new granite countertops with tile backsplash. Spacious open concept family room/Kitchen area and nice size dining room with tons of light. The second floor offers 4 SPACIOUS bedrooms; one offers direct access to the updated full bathroom with custom tile, modern vanity and shower. The back of the home features a large fenced-in yard W/attached storage shed and 25x25 2car garage. NEW ROOF, NEW HVAC. MOVE-IN READY!
Last Agent to Sell the Property
Fathom Realty Virginia License #0225253682 Listed on: 06/02/2022

Home Details
Home Type
- Single Family
Est. Annual Taxes
- $2,293
Year Built
- Built in 1975
Lot Details
- 0.38 Acre Lot
- Property is Fully Fenced
- Zoning described as R7
Parking
- 2 Car Detached Garage
- Driveway
Home Design
- Colonial Architecture
- Slab Foundation
- Frame Construction
- Shingle Roof
- Asphalt Roof
- Wood Siding
- Vinyl Siding
Interior Spaces
- 2,072 Sq Ft Home
- 2-Story Property
- Wood Burning Fireplace
- Vinyl Flooring
- Attic Fan
- Fire and Smoke Detector
Kitchen
- Oven
- Electric Cooktop
- Stove
- Microwave
- Dishwasher
- Granite Countertops
- Disposal
Bedrooms and Bathrooms
- 4 Bedrooms
- Walk-In Closet
Laundry
- Dryer
- Washer
Outdoor Features
- Patio
Schools
- Chalkley Elementary School
- Manchester Middle School
- Manchester High School
Utilities
- Cooling Available
- Heat Pump System
- Vented Exhaust Fan
- Water Heater
Community Details
- Belmont Hills West Subdivision
Listing and Financial Details
- Tax Lot 31
- Assessor Parcel Number 765-69-14-09-700-000
Ownership History
Purchase Details
Home Financials for this Owner
Home Financials are based on the most recent Mortgage that was taken out on this home.Purchase Details
Home Financials for this Owner
Home Financials are based on the most recent Mortgage that was taken out on this home.Purchase Details
Home Financials for this Owner
Home Financials are based on the most recent Mortgage that was taken out on this home.Purchase Details
Home Financials for this Owner
Home Financials are based on the most recent Mortgage that was taken out on this home.Similar Homes in Chesterfield, VA
Home Values in the Area
Average Home Value in this Area
Purchase History
| Date | Type | Sale Price | Title Company |
|---|---|---|---|
| Deed | $400,000 | Appomattox Title Company | |
| Deed | $400,000 | Appomattox Title Company | |
| Bargain Sale Deed | $375,000 | None Listed On Document | |
| Warranty Deed | $184,000 | Metro Title & Settlement Llc | |
| Warranty Deed | $105,000 | -- |
Mortgage History
| Date | Status | Loan Amount | Loan Type |
|---|---|---|---|
| Open | $320,000 | New Conventional | |
| Closed | $320,000 | New Conventional | |
| Previous Owner | $388,500 | VA | |
| Previous Owner | $180,567 | FHA | |
| Previous Owner | $104,300 | FHA |
Property History
| Date | Event | Price | Change | Sq Ft Price |
|---|---|---|---|---|
| 07/01/2025 07/01/25 | Sold | $400,000 | -1.2% | $193 / Sq Ft |
| 06/02/2025 06/02/25 | Pending | -- | -- | -- |
| 05/31/2025 05/31/25 | Price Changed | $405,000 | -1.2% | $195 / Sq Ft |
| 05/19/2025 05/19/25 | Price Changed | $409,990 | -2.4% | $198 / Sq Ft |
| 04/25/2025 04/25/25 | For Sale | $419,900 | +12.0% | $203 / Sq Ft |
| 07/11/2022 07/11/22 | Sold | $375,000 | +7.3% | $181 / Sq Ft |
| 06/05/2022 06/05/22 | Pending | -- | -- | -- |
| 06/02/2022 06/02/22 | For Sale | $349,500 | +89.9% | $169 / Sq Ft |
| 05/31/2017 05/31/17 | Sold | $184,000 | +2.3% | $89 / Sq Ft |
| 04/07/2017 04/07/17 | Pending | -- | -- | -- |
| 04/03/2017 04/03/17 | For Sale | $179,950 | -- | $87 / Sq Ft |
Tax History Compared to Growth
Tax History
| Year | Tax Paid | Tax Assessment Tax Assessment Total Assessment is a certain percentage of the fair market value that is determined by local assessors to be the total taxable value of land and additions on the property. | Land | Improvement |
|---|---|---|---|---|
| 2025 | $3,714 | $414,500 | $58,000 | $356,500 |
| 2024 | $3,714 | $393,800 | $54,000 | $339,800 |
| 2023 | $3,261 | $358,400 | $51,000 | $307,400 |
| 2022 | $2,604 | $283,000 | $48,000 | $235,000 |
| 2021 | $2,318 | $241,400 | $45,000 | $196,400 |
| 2020 | $2,180 | $226,800 | $43,000 | $183,800 |
| 2019 | $2,059 | $216,700 | $41,000 | $175,700 |
| 2018 | $1,852 | $197,200 | $36,000 | $161,200 |
| 2017 | $1,805 | $185,400 | $36,000 | $149,400 |
| 2016 | $1,755 | $182,800 | $36,000 | $146,800 |
| 2015 | $1,662 | $173,100 | $36,000 | $137,100 |
| 2014 | $1,613 | $168,000 | $36,000 | $132,000 |
Agents Affiliated with this Home
-

Seller's Agent in 2025
Melissa Allen
BHHS PenFed (actual)
(804) 627-1501
2 in this area
53 Total Sales
-

Buyer's Agent in 2025
Shannon Hertz
BHHS PenFed (actual)
(804) 426-6334
1 in this area
28 Total Sales
-

Seller's Agent in 2022
Thiago Pereira Da Motta
Fathom Realty Virginia
(804) 247-8054
1 in this area
23 Total Sales
-

Buyer's Agent in 2022
Kristin Wood
Keller Williams Realty
(804) 930-4645
6 in this area
333 Total Sales
-

Seller's Agent in 2017
Dave Worrie
RE/MAX
(804) 307-1494
1 in this area
7 Total Sales
-

Buyer's Agent in 2017
Mark States
1st Class Real Estate RVA
(804) 301-0363
4 in this area
15 Total Sales
Map
Source: Central Virginia Regional MLS
MLS Number: 2215034
APN: 765-69-14-09-700-000
- 3511 Egan Rd
- 3507 Slate Ct
- 3601 Egan Rd
- 7105 Egan Place
- 6910 Silliman Dr
- 7217 Leire Ln
- 6810 Melville Dr
- 7204 Leire Ln
- 3100 Lifsey Ln
- 4212 Brixton Rd
- 3929 Litchfield Dr
- 4266 Round Hill Dr
- 4407 Ketcham Dr
- 6505 Sexton Dr
- 7001 Leire Ln
- 6512 N Stevens Hollow Dr
- 7025 Leire Dr
- 7048 Leire Dr
- 7931 Lyndale Dr
- 4201 Kempwood Place

