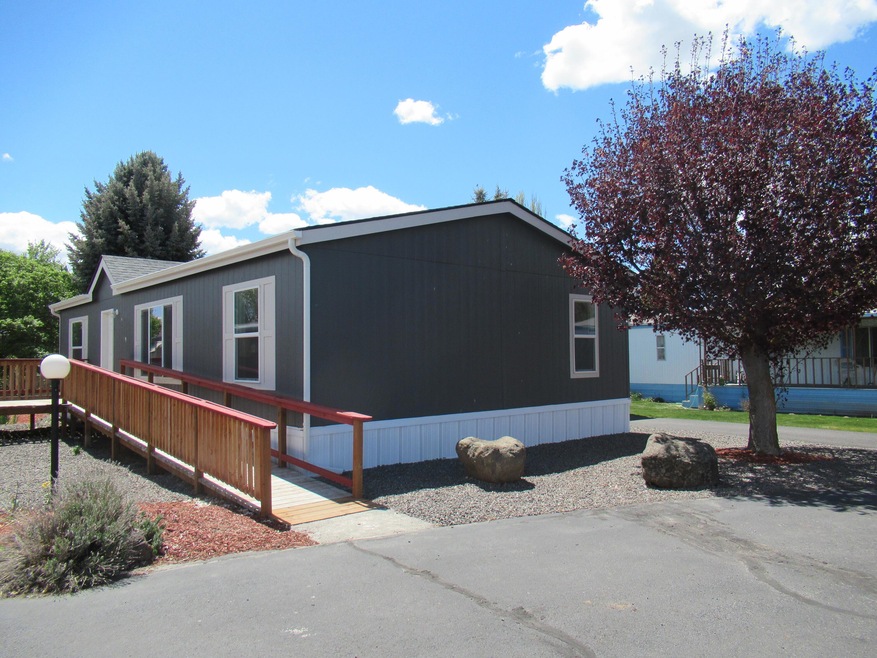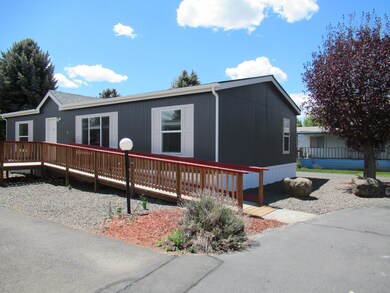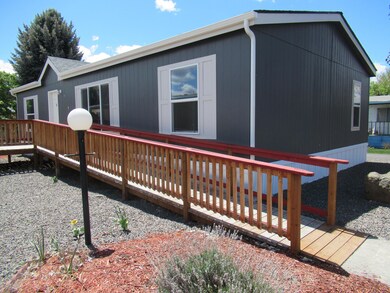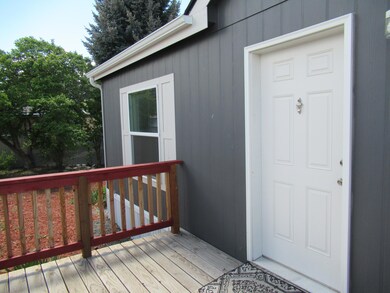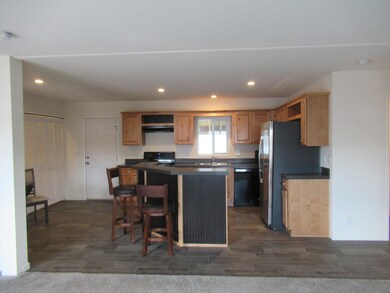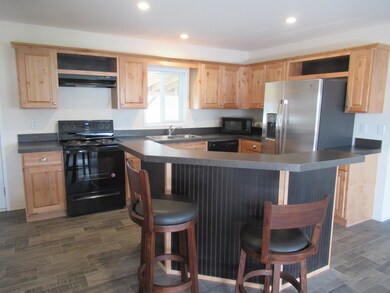
3500 Summers Ln Unit 7 Klamath Falls, OR 97603
Highlights
- Senior Community
- Deck
- Double Pane Windows
- Open Floorplan
- Eat-In Kitchen
- Walk-In Closet
About This Home
As of July 2022JUST LIKE NEW and awaiting your arrival is this 2020 FLEETWOOD HOME move-in ready 3 bedroom, 2 bath with appliance upgrades, handicap assessable, A/C, carport, and landscaped back yard with a metal shed for all your gardening tools. Newer GE Washer and Dryer included. This immaculate home is located in a 55+ Community in Klamath Falls, Oregon. Open floor plan, fantastic lighting, wonderful kitchen with island, large primary bedroom w/bathroom, and walk-in closet.
All offers must be accompanied with a prequalification from Summers Lane Estates, park manager Richard Pierce ~ 541.205.8668. See Public Documents for application* Monthly Sp. Rent is $400.00, included; water, sewer, garbage and snow removal. No furry friends over 20 lbs.
Last Agent to Sell the Property
Kim Nelson
eXp Realty LLC. License #201224553 Listed on: 07/05/2022
Property Details
Home Type
- Mobile/Manufactured
Year Built
- Built in 2020
HOA Fees
- $400 Monthly HOA Fees
Home Design
- Pillar, Post or Pier Foundation
- Composition Roof
Interior Spaces
- 1-Story Property
- Open Floorplan
- Double Pane Windows
- Vinyl Clad Windows
- Living Room
Kitchen
- Eat-In Kitchen
- Range with Range Hood
- Microwave
- Dishwasher
- Kitchen Island
Flooring
- Carpet
- Vinyl
Bedrooms and Bathrooms
- 3 Bedrooms
- Walk-In Closet
- 2 Full Bathrooms
Laundry
- Dryer
- Washer
Home Security
- Carbon Monoxide Detectors
- Fire and Smoke Detector
Parking
- Detached Carport Space
- Driveway
Accessible Home Design
- Accessible Full Bathroom
- Accessible Closets
- Accessible Approach with Ramp
Utilities
- Forced Air Heating and Cooling System
- Heating System Uses Natural Gas
- Water Heater
- Community Sewer or Septic
Additional Features
- Deck
- Land Lease of $400 per month
- Double Wide
Listing and Financial Details
- Assessor Parcel Number 541845
Community Details
Overview
- Senior Community
- Summers Lane Homes Subdivision
- Park Phone (541) 205-8668 | Manager Richard Pierce
Recreation
- Snow Removal
Similar Homes in Klamath Falls, OR
Home Values in the Area
Average Home Value in this Area
Property History
| Date | Event | Price | Change | Sq Ft Price |
|---|---|---|---|---|
| 07/29/2022 07/29/22 | Sold | $140,000 | -1.4% | $109 / Sq Ft |
| 07/13/2022 07/13/22 | Pending | -- | -- | -- |
| 07/04/2022 07/04/22 | For Sale | $142,000 | 0.0% | $111 / Sq Ft |
| 07/01/2022 07/01/22 | Pending | -- | -- | -- |
| 06/22/2022 06/22/22 | Price Changed | $142,000 | -2.5% | $111 / Sq Ft |
| 06/06/2022 06/06/22 | Price Changed | $145,700 | -5.8% | $114 / Sq Ft |
| 05/23/2022 05/23/22 | For Sale | $154,700 | +286.8% | $121 / Sq Ft |
| 07/15/2020 07/15/20 | Sold | $40,000 | 0.0% | $28 / Sq Ft |
| 07/09/2020 07/09/20 | Pending | -- | -- | -- |
| 06/03/2020 06/03/20 | For Sale | $40,000 | +48.1% | $28 / Sq Ft |
| 12/20/2019 12/20/19 | Sold | $27,000 | -10.0% | $19 / Sq Ft |
| 12/10/2019 12/10/19 | Pending | -- | -- | -- |
| 11/25/2019 11/25/19 | For Sale | $30,000 | -- | $21 / Sq Ft |
Tax History Compared to Growth
Agents Affiliated with this Home
-
K
Seller's Agent in 2022
Kim Nelson
eXp Realty LLC.
-

Buyer's Agent in 2022
Ron Rogers
Coldwell Banker Holman Premier
(541) 891-4875
79 Total Sales
-
B
Seller's Agent in 2020
Bonnie Garrett
Keller Williams Realty Southern Oregon
Map
Source: Oregon Datashare
MLS Number: 220146184
- 3500 Summers Ln Unit 17
- 3500 Summers Ln Unit 3
- 3614 Summers Ln
- 3630 Onyx Ave
- 3744 Laverne Ave
- 4720 Onyx Ave
- 3676 Hilyard Ave
- 4647 Winter Ave Unit 68
- 4647 Winter Ave Unit SPC 55
- 4647 Winter Ave Unit 45
- 4647 Winter Ave Unit Space 78
- 4419 Bristol Ave
- Lot 6 Onyx Ave
- 4200 Summers Ln Unit 36
- 4200 Summers Ln Unit 5
- 4200 Summers Ln Unit 73
- 4200 Summers Ln Unit 87
- 4200 Summers Ln Unit 17
- 3423 Altamont Dr
- 4882 Harlan Dr
