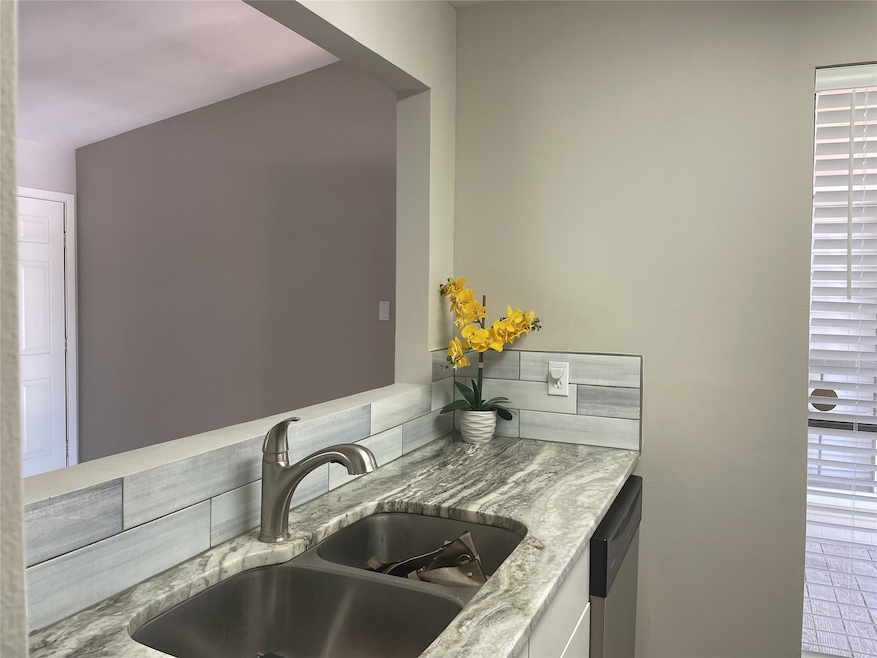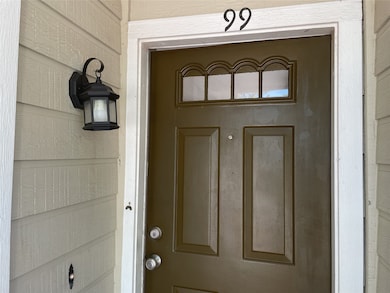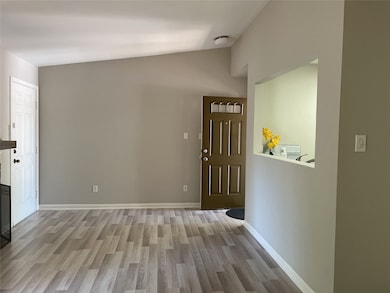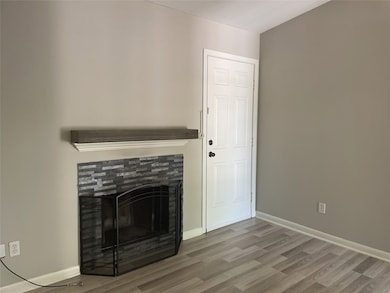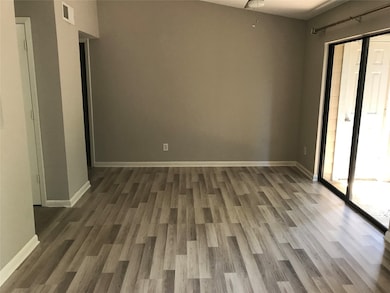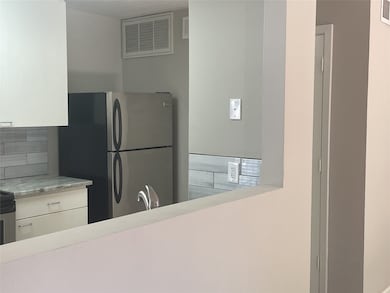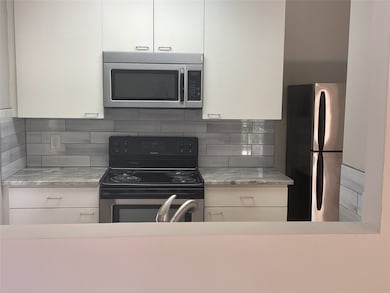3500 Tangle Brush Dr Unit 99 the Woodlands, TX 77381
Panther Creek NeighborhoodEstimated payment $1,112/month
Highlights
- Deck
- Traditional Architecture
- Balcony
- Glen Loch Elementary School Rated A-
- 1 Fireplace
- Bathtub with Shower
About This Home
This recently renovated condo boasts luxury vinyl flooring, quartz countertops, and stainless steel appliances in the kitchen. The fully tiled bathroom features a tub/shower combo, while both the living room and bedroom have ceiling fans. Enjoy the convenience of a private balcony with additional storage space. Within a short distance, you'll find shopping, dining, and entertainment options, as well as access to neighborhood amenities like a pool and walking trails. Don't miss out on this charming retreat in a prime location near The Woodlands Mall, Hughes Landing, and Market Street. Ready for immediate move-in!
Property Details
Home Type
- Condominium
Est. Annual Taxes
- $1,878
Year Built
- Built in 1981
Lot Details
- Home Has East or West Exposure
- North Facing Home
HOA Fees
- $348 Monthly HOA Fees
Home Design
- Traditional Architecture
- Brick Exterior Construction
- Slab Foundation
- Composition Roof
- Wood Siding
Interior Spaces
- 675 Sq Ft Home
- 1-Story Property
- Ceiling Fan
- 1 Fireplace
- Combination Dining and Living Room
- Property Views
Kitchen
- Electric Oven
- Electric Cooktop
Flooring
- Vinyl Plank
- Vinyl
Bedrooms and Bathrooms
- 1 Bedroom
- 1 Full Bathroom
- Bathtub with Shower
Laundry
- Dryer
- Washer
Parking
- Assigned Parking
- Unassigned Parking
Eco-Friendly Details
- Energy-Efficient HVAC
- Energy-Efficient Thermostat
Outdoor Features
- Balcony
- Deck
- Patio
Schools
- Glen Loch Elementary School
- Mccullough Junior High School
- The Woodlands High School
Utilities
- Central Heating and Cooling System
- Programmable Thermostat
Community Details
- Association fees include sewer, trash, water
- Prestige Mgmt Association
- Creekwood Vill Condos 01 Subdivision
Map
Home Values in the Area
Average Home Value in this Area
Property History
| Date | Event | Price | List to Sale | Price per Sq Ft |
|---|---|---|---|---|
| 11/20/2025 11/20/25 | Price Changed | $115,000 | -7.3% | $170 / Sq Ft |
| 10/07/2025 10/07/25 | Price Changed | $124,000 | -6.1% | $184 / Sq Ft |
| 07/24/2025 07/24/25 | For Sale | $132,000 | -- | $196 / Sq Ft |
Source: Houston Association of REALTORS®
MLS Number: 43558255
- 3500 Tangle Brush Dr Unit 14
- 3500 Tangle Brush Dr Unit 179
- 3500 Tangle Brush Dr Unit 193
- 3500 Tangle Brush Dr Unit 65
- 3500 Tangle Brush Dr Unit 139
- 3500 Tangle Brush Dr Unit 187
- 3500 Tangle Brush Dr Unit 74
- 3500 Tangle Brush Dr Unit 195
- 3500 Tangle Brush Dr Unit 138
- 3500 Tangle Brush Dr Unit 217
- 3500 Tangle Brush Dr Unit 104
- 3500 Tangle Brush Dr Unit 40
- 3500 Tangle Brush Dr Unit 48
- 3500 Tangle Brush Dr Unit 177
- 3500 Tangle Brush Dr Unit 7
- 3500 Tangle Brush Dr Unit 28
- 3500 Tangle Brush Dr Unit 72
- 3500 Tangle Brush Dr Unit 37
- 3500 Tangle Brush Dr Unit 3
- 3500 Tangle Brush Dr Unit 50
- 3500 Tangle Brush Dr Unit 144
- 3500 Tangle Brush Dr Unit 4
- 3500 Tangle Brush Dr Unit 187
- 3500 Tangle Brush Dr Unit 209
- 3500 Tangle Brush Dr Unit 78
- 3500 Tangle Brush Dr Unit 93
- 3500 Tangle Brush Dr Unit 3
- 3500 Tangle Brush Dr Unit 72
- 3500 Tangle Brush Dr Unit 37
- 22 E Willowwood Ct
- 26307 Pine Canyon Dr
- 33 Coralberry Rd
- 22 Tangle Brush Dr
- 1 Ground Brier Ct
- 3631 Dawnwood Dr
- 3322 Dawnwood Dr
- 12 Coralberry Rd
- 21 N Waxberry Rd
- 11 Redberry Ct
- 6 Lea Oak Ct
