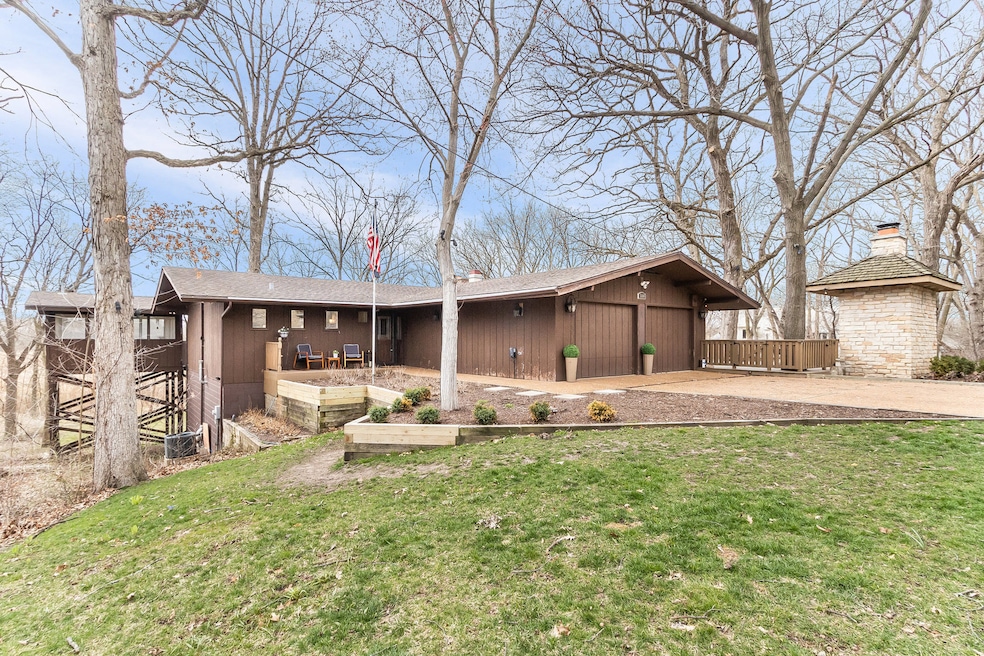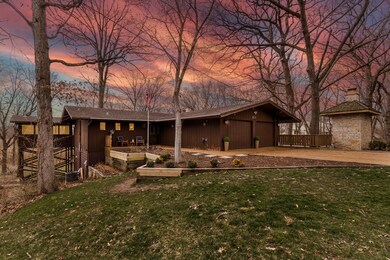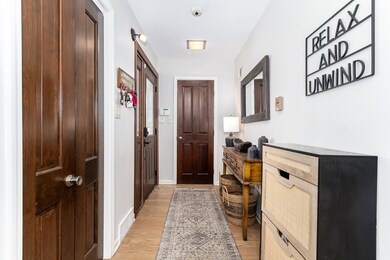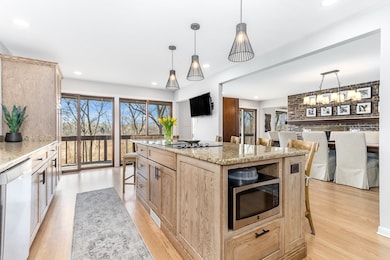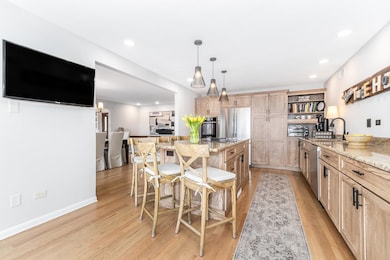
3500 Westridge Rd Joliet, IL 60431
Estimated Value: $481,470 - $524,000
Highlights
- 2.02 Acre Lot
- Mature Trees
- Dining Room with Fireplace
- Troy Craughwell Elementary School Rated A-
- Deck
- Home Office
About This Home
As of May 2024The "Treehouse" in Timberline offers a unique and extraordinary living experience with its private wooded lot spanning 2.02 acres, providing a sense of vacation year-round!! The expansive windows and sliders all along the back of the home on both levels provide natural light through out and a stunning vantage point to observe the 4 seasons & wildlife, further enhancing the serene and natural ambiance of the property. Whether enjoying morning coffee or an evening relaxing on the deck, homeowners can appreciate the beauty of nature from the comfort of their home. The recent homeowner cleared some of the lot so it is pet friendly & children have plenty space to run and play. They also installed an electric dog fence to keep them contained. The home has an Open concept design with the kitchen, dining and living room layout creating a spacious and airy setting perfect for entertaining. The kitchen features an earthy aesthetic with granite countertops and an island that comfortably seats six, creating a warm and inviting space for cooking and gathering. Range top and double oven offers both functionality and style , making it the heart of the home for both meal preparation and entertaining family & friends. All appliances & lighting updated in 2015. The brick wall woodburning fireplace in the large open dining room creates a warm and inviting atmosphere. The Living room has built-in bookshelves & the juxtaposition of the rustic exposed beam ceiling and marble fireplace creates a captivating blend of natural warmth and and elegant sophistication. Additionally there are 3-4 bedrooms, 2 full bathrooms, newer refinished hardwood flooring which exudes charm and comfort. Its unique layout includes a first floor master or office with a walk in closet and full bath room. The lower level boasts 3 spacious bedrooms, a family room, full bath and laundry room. Then below that level is an unfinished walk out basement. There is a 2-car garage with new heater for convenience. The wrap-around deck with 4 season room (newer heater -2months) offers an ideal spot to immerse oneself in nature, while the newer front deck with a stone fireplace(2017-2018) has a gas hook up for grill & the bistro lights makes it perfect for family & neighborhood gatherings. Situated on a dead-end street, it provides privacy and ample parking and steps away from the ever popular pickleball court. With the conversion to gas in 2015, newer dual heat & air systems in 2015, well & septic, and a crawl space, this property combines modern amenities with tranquil living. This is a ONE OF A KIND exceptional home in sought after unincorporated Timberline with Acclaimed Troy schools. The private and serene 2 acre lot is PRICELESS and you won't find anything like this in town. You truly feel like you are on vacation 365 days a year! Don't miss the opportunity to buy this EXTRAORDINARY and unique property. It is a rare find and won't last long. 2 pin numbers for the property. One lot is 1.3 acres and the second pin is .72 acres. Back Deck & 3 season room is AS-IS. No known deficiencies with the home but seller prefers to sell " AS-IS" . Need preapproval or POF before showing. Thank you!*********FINAL & BEST BY 3/26 8pm***********
Last Agent to Sell the Property
RE/MAX Ultimate Professionals License #475130405 Listed on: 03/22/2024

Home Details
Home Type
- Single Family
Est. Annual Taxes
- $9,686
Year Built
- Built in 1970
Lot Details
- 2.02 Acre Lot
- Lot Dimensions are 110x83x179x129x45x204
- Property has an invisible fence for dogs
- Mature Trees
- Wooded Lot
- Additional Parcels
Parking
- 2 Car Attached Garage
- Garage Door Opener
- Parking Included in Price
Home Design
- Cedar
Interior Spaces
- 3,416 Sq Ft Home
- 1-Story Property
- Wood Burning Fireplace
- Living Room with Fireplace
- Dining Room with Fireplace
- 2 Fireplaces
- Formal Dining Room
- Home Office
Kitchen
- Built-In Double Oven
- Electric Cooktop
- Dishwasher
- Stainless Steel Appliances
Bedrooms and Bathrooms
- 3 Bedrooms
- 3 Potential Bedrooms
- 2 Full Bathrooms
Laundry
- Dryer
- Washer
Unfinished Basement
- English Basement
- Partial Basement
- Exterior Basement Entry
Outdoor Features
- Deck
Schools
- Troy Craughwell Elementary School
- Troy Middle School
- Joliet West High School
Utilities
- Central Air
- Heating System Uses Natural Gas
- Well
- Private or Community Septic Tank
Community Details
- Timberline Subdivision
Ownership History
Purchase Details
Home Financials for this Owner
Home Financials are based on the most recent Mortgage that was taken out on this home.Purchase Details
Home Financials for this Owner
Home Financials are based on the most recent Mortgage that was taken out on this home.Purchase Details
Home Financials for this Owner
Home Financials are based on the most recent Mortgage that was taken out on this home.Purchase Details
Home Financials for this Owner
Home Financials are based on the most recent Mortgage that was taken out on this home.Purchase Details
Similar Homes in the area
Home Values in the Area
Average Home Value in this Area
Purchase History
| Date | Buyer | Sale Price | Title Company |
|---|---|---|---|
| Shamus And Mary Katherine Mudron Family Joint | $505,000 | Fidelity National Title | |
| Mcgrath Julie M | -- | Attorney | |
| Mcgrath Julie M | $329,500 | Attorney | |
| Berry Lloyd E | $210,000 | Chicago Title Insurance Co | |
| Michas George J | -- | None Available |
Mortgage History
| Date | Status | Borrower | Loan Amount |
|---|---|---|---|
| Previous Owner | Mcgrath Julie M | $282,000 | |
| Previous Owner | Mcgrath Julie M | $288,000 | |
| Previous Owner | Mcgrath Julie M | $294,550 | |
| Previous Owner | Berry Lloyd E | $15,000 | |
| Previous Owner | Berry Lloyd E | $240,000 | |
| Previous Owner | Berry Lloyd E | $189,000 |
Property History
| Date | Event | Price | Change | Sq Ft Price |
|---|---|---|---|---|
| 05/09/2024 05/09/24 | Sold | $505,000 | +1.0% | $148 / Sq Ft |
| 03/26/2024 03/26/24 | Pending | -- | -- | -- |
| 03/23/2024 03/23/24 | For Sale | $500,000 | +51.7% | $146 / Sq Ft |
| 10/28/2015 10/28/15 | Off Market | $329,500 | -- | -- |
| 07/28/2015 07/28/15 | Sold | $329,500 | 0.0% | $95 / Sq Ft |
| 06/14/2015 06/14/15 | Pending | -- | -- | -- |
| 05/20/2015 05/20/15 | For Sale | $329,500 | -- | $95 / Sq Ft |
Tax History Compared to Growth
Tax History
| Year | Tax Paid | Tax Assessment Tax Assessment Total Assessment is a certain percentage of the fair market value that is determined by local assessors to be the total taxable value of land and additions on the property. | Land | Improvement |
|---|---|---|---|---|
| 2023 | $10,565 | $125,389 | $40,755 | $84,634 |
| 2022 | $9,539 | $118,650 | $38,565 | $80,085 |
| 2021 | $8,899 | $111,618 | $36,279 | $75,339 |
| 2020 | $8,917 | $111,618 | $36,279 | $75,339 |
| 2019 | $8,649 | $107,068 | $34,800 | $72,268 |
| 2018 | $8,768 | $105,668 | $36,368 | $69,300 |
| 2017 | $8,540 | $101,318 | $36,368 | $64,950 |
| 2016 | $8,576 | $98,468 | $36,368 | $62,100 |
| 2015 | $6,301 | $82,568 | $35,768 | $46,800 |
| 2014 | $6,301 | $77,768 | $35,768 | $42,000 |
| 2013 | $6,301 | $75,017 | $35,768 | $39,249 |
Agents Affiliated with this Home
-
Victoria Dillon

Seller's Agent in 2024
Victoria Dillon
RE/MAX
(815) 545-2121
15 in this area
49 Total Sales
-
Mark Meers

Buyer's Agent in 2024
Mark Meers
Spring Realty
(815) 347-7900
53 in this area
229 Total Sales
-
Polly Berry

Seller's Agent in 2015
Polly Berry
Winner's Edge, Inc.
(630) 833-2000
23 Total Sales
-
N
Buyer's Agent in 2015
Non Member
NON MEMBER
Map
Source: Midwest Real Estate Data (MRED)
MLS Number: 11990784
APN: 06-11-402-023
- 206 Stephen Ln
- 410 Rollingwood Ln Unit 1
- 411 Westridge Rd
- 3416 Bankview Dr
- 708 Timberline Dr
- 613 Rookery Ln
- Lot 48 Murphy Dr
- 15 Coventry Chase
- 729 Barber Ln
- 402 N 129th Infantry Dr
- 122 Fairlane Dr
- 122 Inwood Dr
- 2617 Caddy Ln
- 712 Fairlane Dr
- 3512 Meadow Lily Dr
- 916 Barber Ln
- 3127 Ingalls Ave Unit 3B
- 3111 Ingalls Ave Unit 3C
- 3111 Ingalls Ave Unit 3D
- 1332 Jane Ct
- 3500 Westridge Rd
- 303 Rollingwood Ln
- 319 Rollingwood Ln
- 3430 Westridge Rd Unit 1
- 3429 Westridge Rd
- 223 Westridge Rd
- 309 Rollingwood Ln Unit 1
- 222 Westridge Rd
- 3422 Westridge Rd
- 308 Rollingwood Ln
- 3415 Westridge Rd
- 313 Rollingwood Ln
- 3805 Rollingwood Ct
- 224 Westridge Rd
- 221 Westridge Rd
- 0 Rollingwood Ct
- 000 Rollingwood Ct
- 314 Rollingwood Ln
- 3807 Rollingwood Ct
- 309 Timberline Dr
