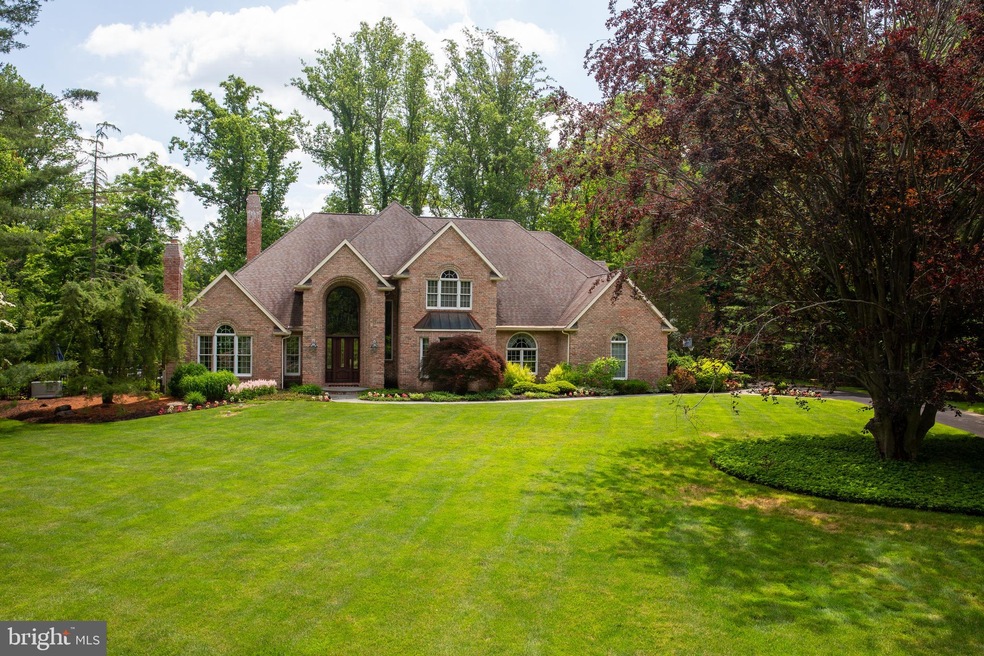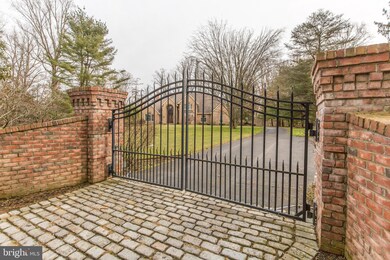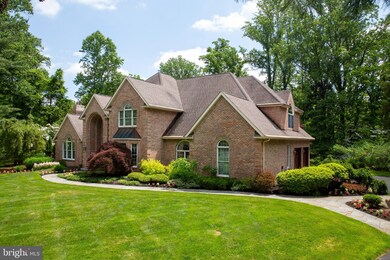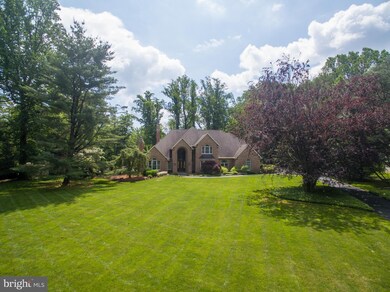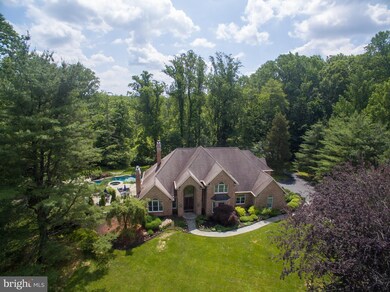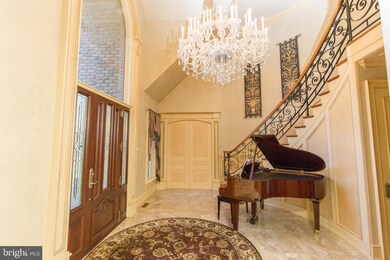
3500 Windy Bush Rd New Hope, PA 18938
Highlights
- Cabana
- Commercial Range
- Curved or Spiral Staircase
- New Hope-Solebury Upper Elementary School Rated A
- 1.77 Acre Lot
- Wood Flooring
About This Home
As of November 2024A magnificent custom built home in New Hope-solebury schools. Enter into this home through the gated entrance and enjoy the location and quality that supersede this home. This home features extensive mill work and an engaging floor plan which is meant to entertain and be comfortable. The first floor boast a large gourmet kitchen, island, back staircase to the 2nd floor, and opens to the family room with fireplace, and captivating coffered ceiling this room also enters into the lounge with 2nd fireplace, this floor also offers a guest bedroom w/full bath, formal dining room, and cherry paneled study, 2 entrances to the extensive patios and porch that surround the picturesque pool with grill, refrigerator and pool house (changing room and shower)! The 2nd floor features a main bedroom with beautiful views and design and 2 additional bedrooms. The lower level features a full bedroom w/ full bath, entertaining area & game area 1/2 bath and additional storage areas. Additional features are hardwood through out the 1st and 2nd floor, Generator, newer heating and cooling system, meticulously maintained.
Last Agent to Sell the Property
Coldwell Banker Hearthside License #RS201419L Listed on: 02/08/2019

Last Buyer's Agent
Coldwell Banker Hearthside License #RS201419L Listed on: 02/08/2019

Home Details
Home Type
- Single Family
Est. Annual Taxes
- $13,100
Year Built
- Built in 2000
Lot Details
- 1.77 Acre Lot
- Sprinkler System
- Property is zoned R1
Parking
- 2 Car Attached Garage
- Side Facing Garage
Home Design
- Masonry
Interior Spaces
- Property has 2 Levels
- Wet Bar
- Central Vacuum
- Curved or Spiral Staircase
- Bar
- Wainscoting
- Recessed Lighting
- 2 Fireplaces
- Entrance Foyer
- Family Room Off Kitchen
- Family Room on Second Floor
- Dining Room
- Den
- Game Room
- Home Gym
- Wood Flooring
- Basement Fills Entire Space Under The House
Kitchen
- Commercial Range
- Built-In Range
- Built-In Microwave
- Dishwasher
- Stainless Steel Appliances
- Kitchen Island
- Upgraded Countertops
- Compactor
Bedrooms and Bathrooms
- En-Suite Primary Bedroom
- Walk-In Closet
- In-Law or Guest Suite
Laundry
- Laundry Room
- Laundry on main level
Home Security
- Home Security System
- Intercom
Pool
- Cabana
- In Ground Pool
- Spa
Outdoor Features
- Patio
- Exterior Lighting
- Outdoor Grill
- Porch
Utilities
- Forced Air Heating and Cooling System
- Heating System Powered By Leased Propane
- Water Treatment System
- Well
- Propane Water Heater
- On Site Septic
Community Details
- No Home Owners Association
Listing and Financial Details
- Tax Lot 046-001
- Assessor Parcel Number 41-036-046-001
Ownership History
Purchase Details
Home Financials for this Owner
Home Financials are based on the most recent Mortgage that was taken out on this home.Purchase Details
Home Financials for this Owner
Home Financials are based on the most recent Mortgage that was taken out on this home.Purchase Details
Home Financials for this Owner
Home Financials are based on the most recent Mortgage that was taken out on this home.Purchase Details
Home Financials for this Owner
Home Financials are based on the most recent Mortgage that was taken out on this home.Purchase Details
Purchase Details
Home Financials for this Owner
Home Financials are based on the most recent Mortgage that was taken out on this home.Purchase Details
Similar Homes in New Hope, PA
Home Values in the Area
Average Home Value in this Area
Purchase History
| Date | Type | Sale Price | Title Company |
|---|---|---|---|
| Deed | $1,895,000 | None Listed On Document | |
| Deed | $1,895,000 | None Listed On Document | |
| Deed | $1,375,000 | Cross Keys Abstract & Assura | |
| Deed | $1,350,000 | None Available | |
| Deed | $600,000 | -- | |
| Interfamily Deed Transfer | -- | -- | |
| Deed | $140,000 | -- | |
| Deed | $107,000 | -- |
Mortgage History
| Date | Status | Loan Amount | Loan Type |
|---|---|---|---|
| Open | $947,500 | New Conventional | |
| Closed | $947,500 | New Conventional | |
| Previous Owner | $650,000 | Credit Line Revolving | |
| Previous Owner | $350,000 | Unknown | |
| Previous Owner | $135,000 | No Value Available |
Property History
| Date | Event | Price | Change | Sq Ft Price |
|---|---|---|---|---|
| 06/20/2025 06/20/25 | For Sale | $1,950,000 | +2.9% | $328 / Sq Ft |
| 11/07/2024 11/07/24 | Sold | $1,895,000 | 0.0% | $319 / Sq Ft |
| 08/24/2024 08/24/24 | For Sale | $1,895,000 | +37.8% | $319 / Sq Ft |
| 10/30/2020 10/30/20 | Sold | $1,375,000 | -5.2% | $231 / Sq Ft |
| 06/20/2020 06/20/20 | Pending | -- | -- | -- |
| 02/05/2020 02/05/20 | Price Changed | $1,450,000 | 0.0% | $244 / Sq Ft |
| 02/05/2020 02/05/20 | For Sale | $1,450,000 | +5.5% | $244 / Sq Ft |
| 11/08/2019 11/08/19 | Off Market | $1,375,000 | -- | -- |
| 06/10/2019 06/10/19 | Price Changed | $1,499,000 | -5.7% | $252 / Sq Ft |
| 02/08/2019 02/08/19 | For Sale | $1,590,000 | +17.8% | $267 / Sq Ft |
| 06/12/2014 06/12/14 | Sold | $1,350,000 | -12.9% | $330 / Sq Ft |
| 06/03/2014 06/03/14 | Pending | -- | -- | -- |
| 01/20/2014 01/20/14 | For Sale | $1,550,000 | -- | $379 / Sq Ft |
Tax History Compared to Growth
Tax History
| Year | Tax Paid | Tax Assessment Tax Assessment Total Assessment is a certain percentage of the fair market value that is determined by local assessors to be the total taxable value of land and additions on the property. | Land | Improvement |
|---|---|---|---|---|
| 2024 | $13,900 | $84,920 | $15,080 | $69,840 |
| 2023 | $13,544 | $84,920 | $15,080 | $69,840 |
| 2022 | $13,452 | $84,920 | $15,080 | $69,840 |
| 2021 | $13,185 | $84,920 | $15,080 | $69,840 |
| 2020 | $12,874 | $84,920 | $15,080 | $69,840 |
| 2019 | $12,594 | $84,920 | $15,080 | $69,840 |
| 2018 | $12,314 | $84,920 | $15,080 | $69,840 |
| 2017 | $11,842 | $84,920 | $15,080 | $69,840 |
| 2016 | $11,842 | $84,920 | $15,080 | $69,840 |
| 2015 | -- | $84,920 | $15,080 | $69,840 |
| 2014 | -- | $84,920 | $15,080 | $69,840 |
Agents Affiliated with this Home
-
Kevin Steiger

Seller's Agent in 2025
Kevin Steiger
Kurfiss Sotheby's International Realty
(215) 519-1746
35 in this area
82 Total Sales
-
Angelina Mancuso

Seller's Agent in 2020
Angelina Mancuso
Coldwell Banker Hearthside
(215) 801-8798
2 in this area
45 Total Sales
-
EDWARD MCGAHAN JR
E
Seller's Agent in 2014
EDWARD MCGAHAN JR
Kurfiss Sotheby's International Realty
(215) 859-0115
1 in this area
2 Total Sales
Map
Source: Bright MLS
MLS Number: PABU441946
APN: 41-036-046-001
- 3605 Windy Bush Rd
- 2169 Aquetong Rd
- 412 Rockwood Path
- 410 Rockwood Path
- 2 Turnberry Way
- 107 Hidden Ct
- 6431 Stoney Hill Rd
- 6279 Pidcock Creek Rd
- 242 S Sugan Rd
- 242 and 244 S Sugan Rd
- 244 S Sugan Rd
- 71 Covered Bridge Rd
- 109 Lakeview Dr
- 65 Covered Bridge Rd
- 4 Aspen
- 20B Oscar Hammerstein Way Unit 20B
- 218 Towpath St
- 7 Walton Dr
- 10 Eastburn Dr
- 6000 Atkinson Rd
