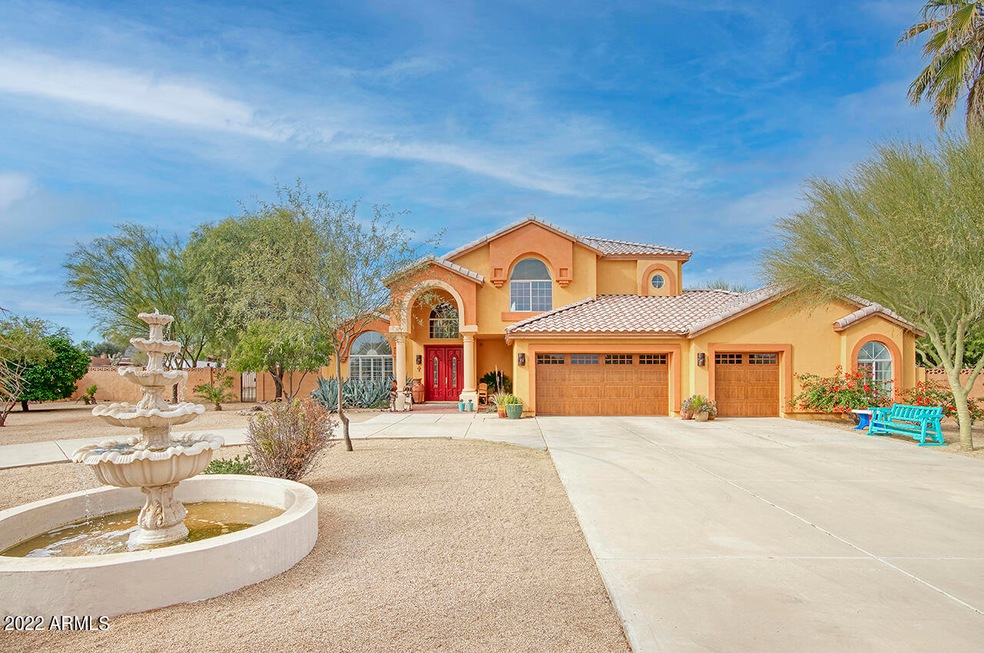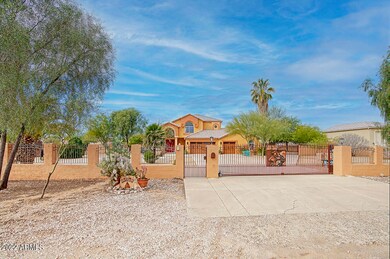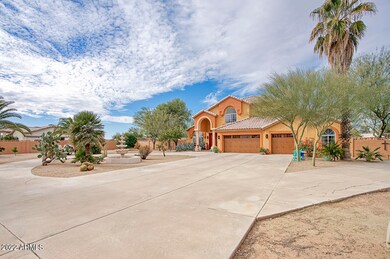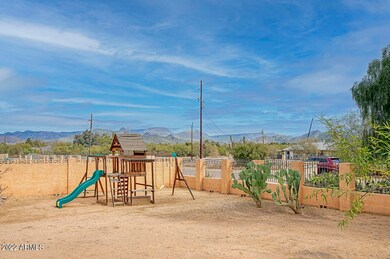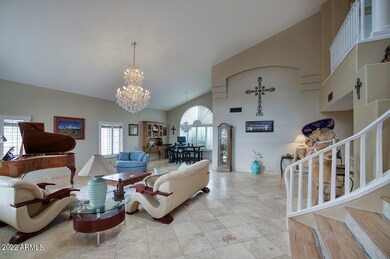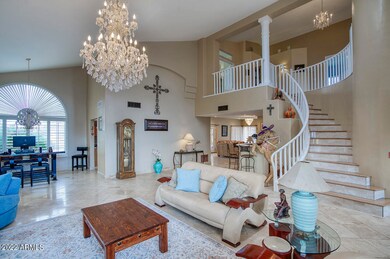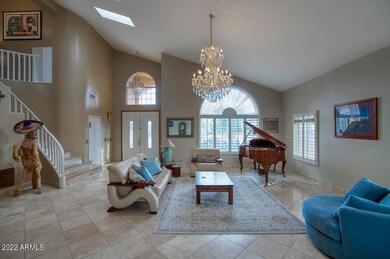
35002 N 3rd St Phoenix, AZ 85086
Highlights
- Guest House
- Arena
- RV Access or Parking
- Desert Mountain Middle School Rated A-
- Private Pool
- Gated Parking
About This Home
As of April 2022Beautiful Family Home w Generous Room Sizes, Mountain Views & a Place for Everyone; Updated Kitchen & Bathrooms, New Roof, New Flooring, New Well Pump, Fresh Paint, New Walkout Upper Decking, Pool Reconditioned. Contemporary Chic Home w all the Right Touches; Main House has 5 Bedrooms/4 Bathrooms in the Desert Hills Community of North Phoenix; Open Kitchen w Gas Range & Beautiful Granite Counters; Gas Fireplace in Family Room; Entire Home has been Updated; Beautiful Travertine and Tile Floors Throughout; Open Floor Plan w Soaring Ceilings & Skylights; 1.5 acres-Room for a Workshop, RV Garage, Sport Court, Toys, Horses & Arena; Additional Living Area/Casita has Separate Entrance w Kitchen, Bedroom/Bath & Living Space.
Last Agent to Sell the Property
Kathleen Abaie
Power Realty Group Model Home Center License #BR623726000 Listed on: 03/10/2022
Last Buyer's Agent
Cami Beckley
Realty ONE Group License #SA037255000
Home Details
Home Type
- Single Family
Est. Annual Taxes
- $5,334
Year Built
- Built in 1996
Lot Details
- 1.42 Acre Lot
- Desert faces the front of the property
- Wrought Iron Fence
- Block Wall Fence
- Sprinklers on Timer
- Private Yard
Parking
- 2.5 Car Direct Access Garage
- 10 Open Parking Spaces
- Garage Door Opener
- Circular Driveway
- Gated Parking
- RV Access or Parking
Home Design
- Santa Barbara Architecture
- Roof Updated in 2022
- Wood Frame Construction
- Tile Roof
- Concrete Roof
- Stucco
Interior Spaces
- 4,243 Sq Ft Home
- 2-Story Property
- Wet Bar
- Vaulted Ceiling
- Skylights
- Gas Fireplace
- Double Pane Windows
- Mountain Views
Kitchen
- Eat-In Kitchen
- Gas Cooktop
- Kitchen Island
- Granite Countertops
Flooring
- Floors Updated in 2022
- Stone
- Tile
Bedrooms and Bathrooms
- 6 Bedrooms
- Remodeled Bathroom
- Primary Bathroom is a Full Bathroom
- 5 Bathrooms
- Dual Vanity Sinks in Primary Bathroom
- Low Flow Plumbing Fixtures
Accessible Home Design
- Accessible Hallway
- Doors are 32 inches wide or more
- Multiple Entries or Exits
- Stepless Entry
Pool
- Pool Updated in 2022
- Private Pool
- Fence Around Pool
- Diving Board
Outdoor Features
- Balcony
- Covered patio or porch
- Playground
Additional Homes
- Guest House
Schools
- Desert Mountain Elementary School
- Deer Valley Middle School
- Deer Valley High School
Horse Facilities and Amenities
- Horses Allowed On Property
- Corral
- Tack Room
- Arena
Utilities
- Mini Split Air Conditioners
- Central Air
- Mini Split Heat Pump
- Septic Tank
- High Speed Internet
- Cable TV Available
Community Details
- No Home Owners Association
- Association fees include no fees
- Semi Custom
Listing and Financial Details
- Assessor Parcel Number 211-53-004-P
Ownership History
Purchase Details
Home Financials for this Owner
Home Financials are based on the most recent Mortgage that was taken out on this home.Purchase Details
Purchase Details
Purchase Details
Similar Homes in the area
Home Values in the Area
Average Home Value in this Area
Purchase History
| Date | Type | Sale Price | Title Company |
|---|---|---|---|
| Interfamily Deed Transfer | -- | Empire West Title Agency | |
| Warranty Deed | $485,000 | Empire West Title Agency | |
| Quit Claim Deed | -- | None Available | |
| Interfamily Deed Transfer | -- | None Available | |
| Quit Claim Deed | -- | None Available | |
| Interfamily Deed Transfer | -- | -- |
Mortgage History
| Date | Status | Loan Amount | Loan Type |
|---|---|---|---|
| Open | $248,000 | Credit Line Revolving | |
| Open | $647,200 | New Conventional | |
| Closed | $353,100 | New Conventional | |
| Closed | $405,000 | New Conventional | |
| Closed | $407,000 | New Conventional | |
| Closed | $410,000 | New Conventional | |
| Previous Owner | $410,000 | Seller Take Back |
Property History
| Date | Event | Price | Change | Sq Ft Price |
|---|---|---|---|---|
| 04/28/2022 04/28/22 | Sold | $1,150,000 | +0.1% | $271 / Sq Ft |
| 03/12/2022 03/12/22 | Pending | -- | -- | -- |
| 03/10/2022 03/10/22 | For Sale | $1,149,000 | +136.9% | $271 / Sq Ft |
| 03/22/2013 03/22/13 | Sold | $485,000 | -2.8% | $114 / Sq Ft |
| 02/11/2013 02/11/13 | Pending | -- | -- | -- |
| 01/25/2013 01/25/13 | For Sale | $499,000 | -- | $118 / Sq Ft |
Tax History Compared to Growth
Tax History
| Year | Tax Paid | Tax Assessment Tax Assessment Total Assessment is a certain percentage of the fair market value that is determined by local assessors to be the total taxable value of land and additions on the property. | Land | Improvement |
|---|---|---|---|---|
| 2025 | $4,825 | $41,006 | -- | -- |
| 2024 | $6,044 | $39,054 | -- | -- |
| 2023 | $6,044 | $66,330 | $13,260 | $53,070 |
| 2022 | $5,830 | $52,870 | $10,570 | $42,300 |
| 2021 | $5,334 | $50,620 | $10,120 | $40,500 |
| 2020 | $5,213 | $49,080 | $9,810 | $39,270 |
| 2019 | $5,035 | $48,260 | $9,650 | $38,610 |
| 2018 | $4,849 | $46,760 | $9,350 | $37,410 |
| 2017 | $4,746 | $44,280 | $8,850 | $35,430 |
| 2016 | $4,301 | $43,470 | $8,690 | $34,780 |
| 2015 | $3,929 | $40,410 | $8,080 | $32,330 |
Agents Affiliated with this Home
-
K
Seller's Agent in 2022
Kathleen Abaie
Power Realty Group Model Home Center
-
C
Buyer's Agent in 2022
Cami Beckley
Realty One Group
-
C
Buyer's Agent in 2022
Cami GRI
RE/MAX on Tatum Realty
-

Buyer Co-Listing Agent in 2022
Jeffrey Sibbach
eXp Realty
(602) 329-9732
10 in this area
767 Total Sales
-
H
Seller's Agent in 2013
H Woods
Dominion Group Properties
-

Seller Co-Listing Agent in 2013
Bonnie Burns
AZ Prime Property Management
(602) 931-1959
4 in this area
7 Total Sales
Map
Source: Arizona Regional Multiple Listing Service (ARMLS)
MLS Number: 6366585
APN: 211-53-004P
- 34845 N 3rd St
- 34889 N 3rd St
- 35035 N 3rd St
- 35019 N Central Ave
- 35005 N Central Ave
- 127 E Galvin St
- 256 Tumbleweed Dr
- 112 W Sagebrush Dr
- 36014 N 3rd St
- 34242 N 10th St
- 33823 N 2nd St
- 35929 N 7th St
- 18 E Paint Your Wagon Trail
- 711 E Cloud Rd
- 512 E Paint Your Wagon Trail
- 608 E Paint Your Wagon Trail
- 532 E Paint Your Wagon Trail
- 1510 E Red Range Way
- 34306 N 6th Dr
- 34005 N 10th St
