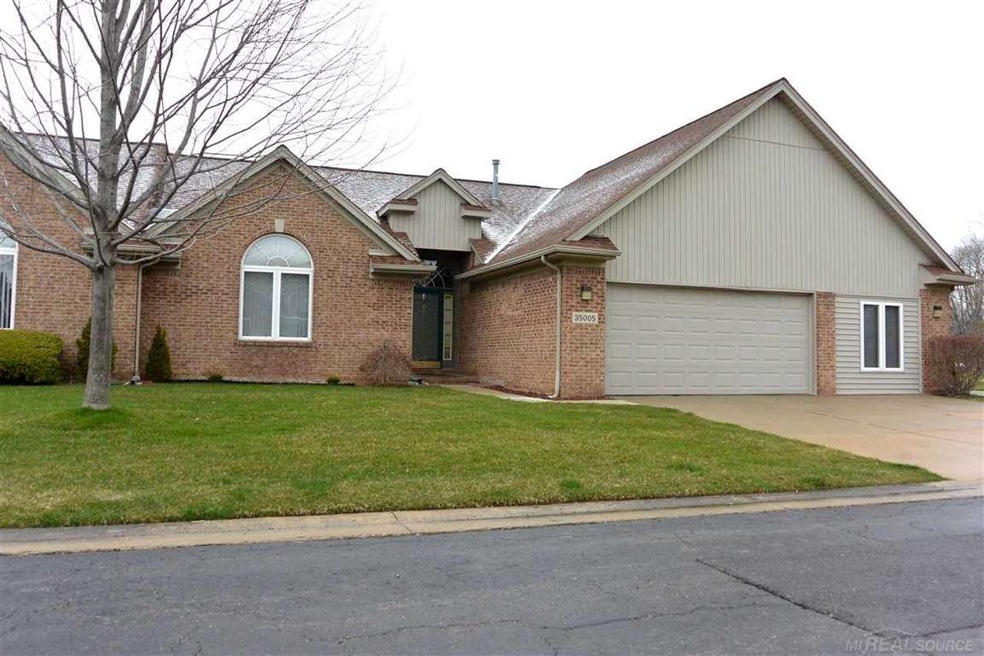
35005 Chickadee Ridge Unit 42 Richmond, MI 48062
Estimated Value: $280,000 - $348,000
Highlights
- Ranch Style House
- Cathedral Ceiling
- End Unit
- Will L. Lee School Rated A-
- Bonus Room
- 2 Car Direct Access Garage
About This Home
As of May 2016This Home was the Builders Model and features many upgrades and custom features not typical for this complex. There are two bonus rooms (heated plus sink) that are accessed through the garage - perfect for home office or workshop. There is a central vacuum system, Nutone Intercom/music system, Retractable Awning for patio. Wet Bar in Dining area. Open Kitchen with Granite and recessed lighting. Three way gas Fireplace open to Great Room, Dining and Kitchen. The basement is totally customized/finished: Wet Bar, Fireplace, Full Bath, Bedroom (with closet), entertainment area, recessed lighting and more. Best Condo home available in the area. Very well maintained in every way.
Last Agent to Sell the Property
Keller Williams Realty Lakeside License #MISPE-6506041512 Listed on: 04/25/2016

Co-Listed By
Lee Jacobsen
Keller Williams Realty Lakeside License #MISPE-6501387087
Property Details
Home Type
- Condominium
Est. Annual Taxes
Year Built
- Built in 1997
HOA Fees
- $168 Monthly HOA Fees
Home Design
- Ranch Style House
- Brick Exterior Construction
- Poured Concrete
- Vinyl Siding
Interior Spaces
- Wet Bar
- Sound System
- Cathedral Ceiling
- Ceiling Fan
- Gas Fireplace
- Window Treatments
- Great Room with Fireplace
- Bonus Room
Kitchen
- Oven or Range
- Dishwasher
- Disposal
Bedrooms and Bathrooms
- 2 Bedrooms
- Walk-In Closet
- 3 Full Bathrooms
Finished Basement
- Sump Pump
- Fireplace in Basement
Parking
- 2 Car Direct Access Garage
- Workshop in Garage
- Garage Door Opener
Utilities
- Forced Air Heating and Cooling System
- Heating System Uses Natural Gas
- Gas Water Heater
Additional Features
- Patio
- End Unit
Community Details
- Garden Groves Estate Subdivision
Listing and Financial Details
- Assessor Parcel Number 03-35-204-042
Ownership History
Purchase Details
Home Financials for this Owner
Home Financials are based on the most recent Mortgage that was taken out on this home.Purchase Details
Similar Homes in Richmond, MI
Home Values in the Area
Average Home Value in this Area
Purchase History
| Date | Buyer | Sale Price | Title Company |
|---|---|---|---|
| Kauffman Ellen | $180,050 | None Available | |
| Savoy Patricia A | -- | None Available |
Mortgage History
| Date | Status | Borrower | Loan Amount |
|---|---|---|---|
| Previous Owner | Savoy Patricia A | $84,000 | |
| Previous Owner | Savoy Joseph M | $177,700 |
Property History
| Date | Event | Price | Change | Sq Ft Price |
|---|---|---|---|---|
| 05/23/2016 05/23/16 | Sold | $185,050 | +5.7% | $60 / Sq Ft |
| 05/02/2016 05/02/16 | Pending | -- | -- | -- |
| 04/25/2016 04/25/16 | For Sale | $175,000 | -- | $56 / Sq Ft |
Tax History Compared to Growth
Tax History
| Year | Tax Paid | Tax Assessment Tax Assessment Total Assessment is a certain percentage of the fair market value that is determined by local assessors to be the total taxable value of land and additions on the property. | Land | Improvement |
|---|---|---|---|---|
| 2024 | $4,279 | $134,200 | $0 | $0 |
| 2023 | $4,067 | $127,000 | $0 | $0 |
| 2022 | $4,067 | $115,700 | $0 | $0 |
| 2021 | $3,822 | $113,800 | $0 | $0 |
| 2020 | $3,585 | $104,700 | $0 | $0 |
| 2019 | $2,328 | $97,100 | $0 | $0 |
| 2018 | $3,517 | $90,700 | $0 | $0 |
| 2017 | $0 | $83,600 | $16,800 | $66,800 |
| 2016 | $2,328 | $83,600 | $0 | $0 |
| 2015 | -- | $72,800 | $0 | $0 |
| 2013 | $2,171 | $62,600 | $0 | $0 |
Agents Affiliated with this Home
-
Doug Andrus

Seller's Agent in 2016
Doug Andrus
Keller Williams Realty Lakeside
(313) 980-3933
25 Total Sales
-
L
Seller Co-Listing Agent in 2016
Lee Jacobsen
Keller Williams Realty Lakeside
-
Sara Levin

Buyer's Agent in 2016
Sara Levin
Keller Williams Realty Lakeside
(586) 623-3225
16 Total Sales
Map
Source: Michigan Multiple Listing Service
MLS Number: 31288451
APN: 07-03-35-204-042
- 34940 Chickadee Ridge
- 34804 Meadowlark Ln
- 70550 N Main St
- 34914 Maplewood Ln
- 70794 Sunny Brook Ln Unit 7
- 70276 N Main St
- 35657 Pierce St
- 34658 Pine Valley
- 70066 Natures Way
- 35511 Ridge Rd
- 34325 33 Mile Rd
- 69736 N Main St
- 35390 Churchill St
- 35930 Washington St
- 69206 N Main St
- 0 Hessen Lot 2 Rd Unit 50169920
- 0 Hebel Rd
- 36870 Hebel Rd
- 68772 S Forest Ave
- 68955 Howard St
- 34995 Chickadee Ridge
- 35005 Chickadee Ridge Unit 42
- 39407 Chickadee Ridge
- 34992 Mourning Dove Ln
- 35002 Chickadee Ridge
- 34990 Chickadee Ridge
- 34979 Chickadee Ridge Unit Bldg-Unit
- 34979 Chickadee Ridge
- 34969 Chickadee Ridge
- 34936 Mourning Dove
- 34936 Mourning Dove Unit 19 Building 10
- 34966 Chickadee Ridge
- 34972 Chickadee Ridge
- 35017 Swan Creek Blvd
- 34992 Mouring Dove Ln
- 34947 Chickadee Ridge
- 34987 Swan Creek Blvd Unit 12
- 34987 Swan Creek Blvd
- 70675 N Main St
- 34988 Windsong Ln
