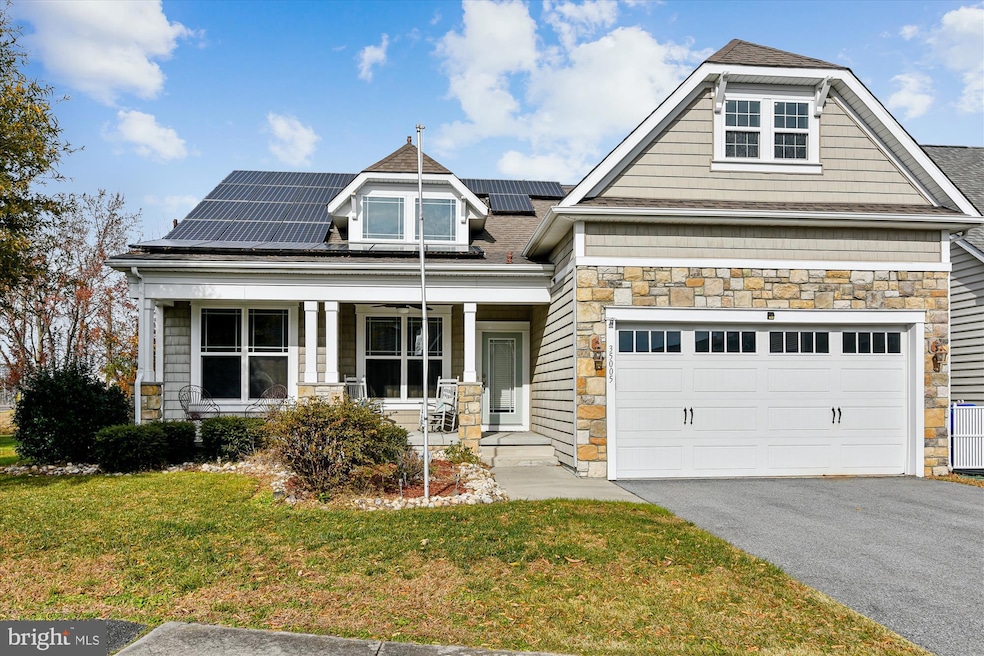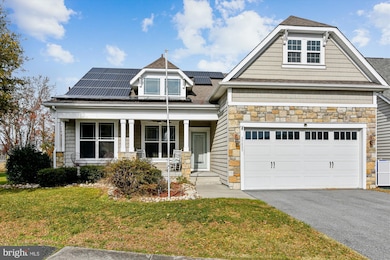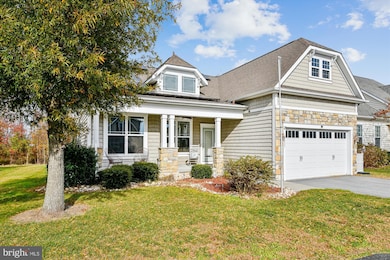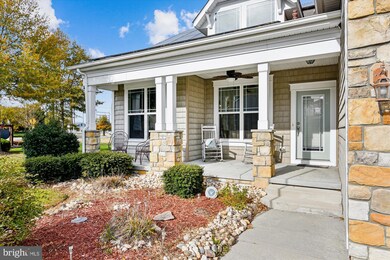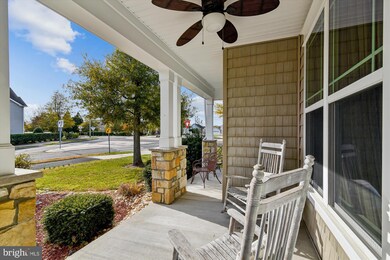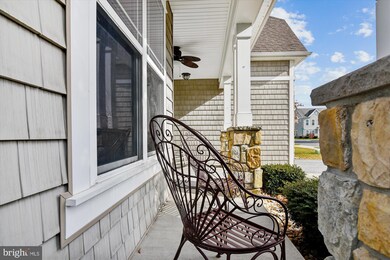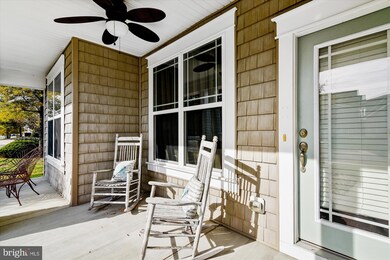35005 Tybee St Millville, DE 19967
Estimated payment $3,042/month
Highlights
- Fitness Center
- View of Trees or Woods
- Clubhouse
- Lord Baltimore Elementary School Rated A-
- Open Floorplan
- Coastal Architecture
About This Home
Discover the charm of this stunning coastal-style home nestled in the desirable Millville by the Sea community. With over 1,505 sq ft of thoughtfully designed living space, this residence features 4 spacious bedrooms and 3 full bathrooms, perfect for both relaxation and entertaining. There is a first floor primary bedroom with a private bath. The open floor plan seamlessly connects the living, dining, and kitchen areas, creating an inviting atmosphere. The kitchen boasts modern stainless steel appliances, an island for casual dining, and ample storage, making it a chef's delight. Enjoy the great gathering space upstairs as well as a large bedroom and bath. Over the garage is a bonus area that could be converted into an office, bedroom with extra storage areas. Step outside to enjoy the beautifully landscaped corner lot, which adjoins open space and backs to serene trees, providing a tranquil backdrop for your outdoor activities. One of the few homes in the community with a storage shed in the backyard. The new owners will love the benefits of the owned solar system! The community amenities are unparalleled, featuring a clubhouse, fitness center, outdoor pool, tennis courts, and scenic bike trails, ensuring there's always something to do. Located in a vibrant neighborhood, you'll appreciate the proximity to local parks, shopping, and dining options. The community fosters a friendly atmosphere, perfect for socializing and making lasting connections. Excellent schools and public services further enhance the appeal of this location, making it a wonderful place to call home. With a two-car garage and driveway parking, convenience is at your fingertips. This property is not just a home; it's a lifestyle. Embrace the opportunity to live in a community that offers both comfort and connection. Don't miss your chance to make this beautiful residence your own!
Listing Agent
(410) 707-3333 mkj2007@verizon.net Crowley Associates Realty License #RS-0024542 Listed on: 11/19/2025
Home Details
Home Type
- Single Family
Est. Annual Taxes
- $1,777
Year Built
- Built in 2011
Lot Details
- 5,663 Sq Ft Lot
- Lot Dimensions are 34.00 x 113.00
- Open Space
- Corner Lot
- Backs to Trees or Woods
- Back and Front Yard
- Property is in very good condition
- Property is zoned TN
HOA Fees
- $259 Monthly HOA Fees
Parking
- 2 Car Direct Access Garage
- 2 Driveway Spaces
- Front Facing Garage
Property Views
- Woods
- Creek or Stream
Home Design
- Coastal Architecture
- Frame Construction
- Architectural Shingle Roof
- Aluminum Siding
Interior Spaces
- 1,505 Sq Ft Home
- Property has 2 Levels
- Open Floorplan
- Partially Furnished
- Double Pane Windows
- Window Treatments
- Sliding Windows
- Window Screens
- Crawl Space
Kitchen
- Breakfast Area or Nook
- Electric Oven or Range
- Self-Cleaning Oven
- Built-In Microwave
- Dishwasher
- Stainless Steel Appliances
- Kitchen Island
- Disposal
Flooring
- Engineered Wood
- Carpet
Bedrooms and Bathrooms
- En-Suite Bathroom
- Walk-In Closet
- Bathtub with Shower
- Walk-in Shower
Laundry
- Electric Dryer
- Washer
Eco-Friendly Details
- Solar owned by seller
Outdoor Features
- Screened Patio
- Shed
- Porch
Utilities
- Central Heating and Cooling System
- Vented Exhaust Fan
- 110 Volts
- Electric Water Heater
Listing and Financial Details
- Tax Lot 84
- Assessor Parcel Number 134-16.00-2236.00
Community Details
Overview
- $720 Capital Contribution Fee
- Association fees include common area maintenance, lawn maintenance, management, pool(s), reserve funds, recreation facility, road maintenance, snow removal
- Millville By The Sea Subdivision
- Property Manager
Amenities
- Common Area
- Clubhouse
- Game Room
- Community Center
- Meeting Room
Recreation
- Tennis Courts
- Fitness Center
- Community Pool
- Bike Trail
Map
Home Values in the Area
Average Home Value in this Area
Tax History
| Year | Tax Paid | Tax Assessment Tax Assessment Total Assessment is a certain percentage of the fair market value that is determined by local assessors to be the total taxable value of land and additions on the property. | Land | Improvement |
|---|---|---|---|---|
| 2025 | $649 | $31,550 | $6,450 | $25,100 |
| 2024 | $840 | $31,550 | $6,450 | $25,100 |
| 2023 | $840 | $31,550 | $6,450 | $25,100 |
| 2022 | $819 | $31,550 | $6,450 | $25,100 |
| 2021 | $881 | $31,550 | $6,450 | $25,100 |
| 2020 | $826 | $31,550 | $6,450 | $25,100 |
| 2019 | $821 | $31,550 | $6,450 | $25,100 |
| 2018 | $832 | $31,550 | $0 | $0 |
| 2017 | $849 | $31,550 | $0 | $0 |
| 2016 | $694 | $31,550 | $0 | $0 |
| 2015 | $709 | $31,550 | $0 | $0 |
| 2014 | $692 | $31,550 | $0 | $0 |
Property History
| Date | Event | Price | List to Sale | Price per Sq Ft |
|---|---|---|---|---|
| 11/19/2025 11/19/25 | For Sale | $500,000 | -- | $332 / Sq Ft |
Purchase History
| Date | Type | Sale Price | Title Company |
|---|---|---|---|
| Deed | $251,800 | -- | |
| Deed | $251,800 | -- |
Source: Bright MLS
MLS Number: DESU2100506
APN: 134-16.00-2236.00
- 34214 Forest Acres Dr
- 35027 Tybee St
- 15118 Willow Wood Ct
- 34209 Forest Acres Dr
- 36520 Calm Water Dr
- 36553 Calm Water Dr
- 15114 Willow Wood Ct
- 15110 Willow Wood Ct
- 15108 Willow Wood Ct
- 34328 E Lake Ln
- 14112 Woodbine St
- 14417 Red Oak Ct
- 34327 Red Oak Ct
- 32038 Sand Bank Ln
- 32024 Sand Bank Ln
- 39060 Surfbird Dr
- 36633 Calm Water Dr
- 38643 Sunflower St
- 20 Fairway Dr
- Aberdeen Plan at Egret Shores
- 36599 Calm Water Dr
- 35014 Sunfish Ln
- 117 Chandler Way
- 31515 Deep Pond Ln
- 23525 E Gate Dr
- 32334 Norman Ln
- 32323 Norman Ln
- 35205 Tupelo Cir
- 32066 White Tail Dr Unit TH123
- 32044 White Tail Dr Unit TH117
- 31640 Raegans Way
- 34490 Virginia Dr
- 37323 Kestrel Way
- 38035 Cross Gate Rd
- 36081 Windsor Park Dr
- 33718 Chatham Way
- 13 Hull Ln Unit 2
- 35802 Atlantic Ave
- 70 Atlantic Ave Unit 70 Atlantic
- 32837 Bauska Dr
