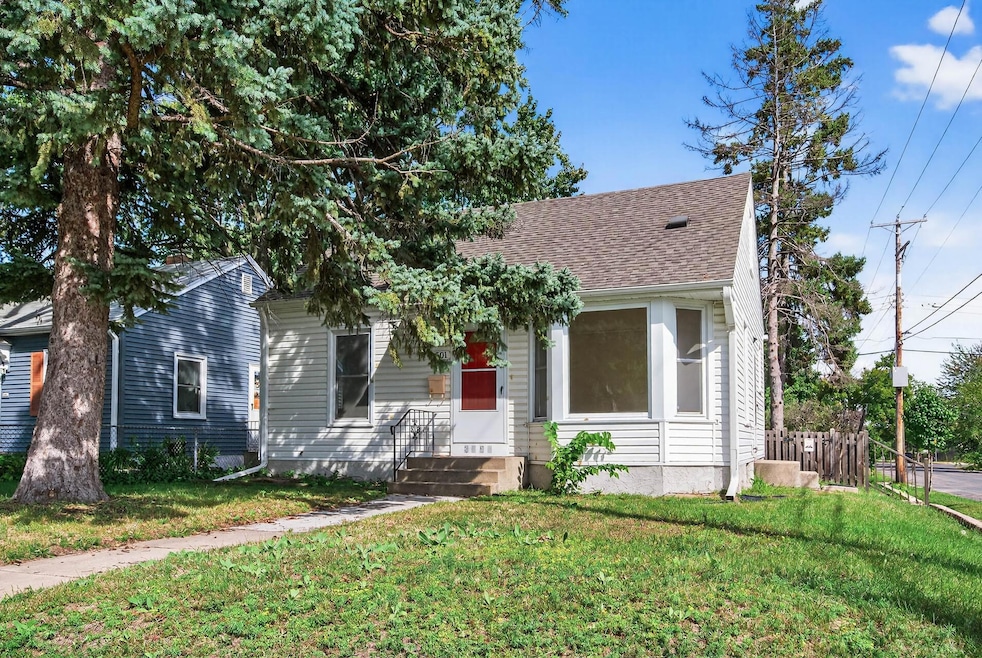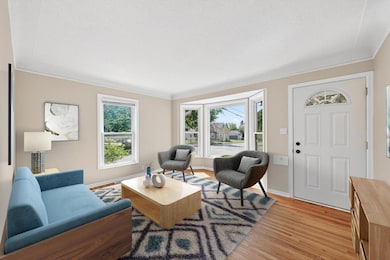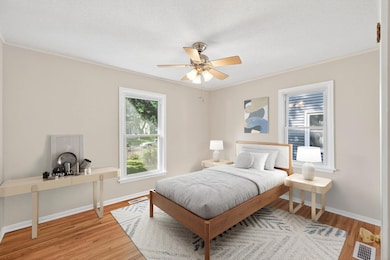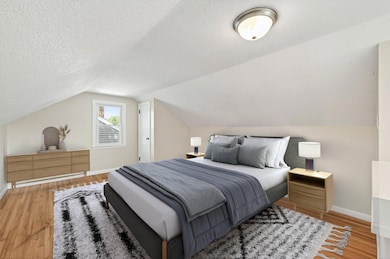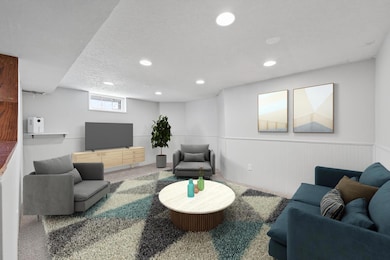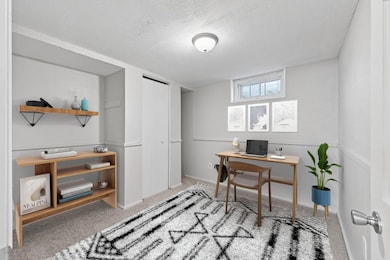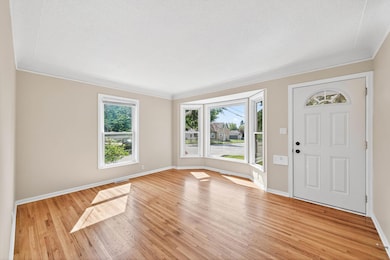3501 2 1/2 St NE Minneapolis, MN 55418
Columbia Park NeighborhoodEstimated payment $1,755/month
Highlights
- Corner Lot
- No HOA
- The kitchen features windows
- Waite Park Elementary School Rated 9+
- Home Office
- 3-minute walk to Hi-View Park
About This Home
You found it! Welcome home to a bright & updated classic Northeast Minneapolis bungalow in a quiet neighborhood that's close to everything. Step into a living room w/ beautiful original hardwood floors soaked w/ sun pouring in from a south facing window & west facing bay windows. Cook in a kitchen updated w/ granite counters, newer cabinets, updated appliances (including a gas range), & sharp looking vinyl flooring brightened by natural light from the sliding glass doors. Sleep in an expansive upper-level bedroom w/ multiple closets & sought-after oak hardwood floors to match the main level. Get ready in a bathroom updated w/ cobalt blue subway tile walls, white vanity + cabinet, & a white subway tiled shower. Relax or entertain in a freshly carpeted lower-level w/ separate office or hobby room. Store it all in a roomy unfinished portion or the detached garage. Enjoy the outdoors in a sunny, fully fenced backyard. Amazing location is just outside of the hub bub of Northeast yet minutes away from the heart of
Home Details
Home Type
- Single Family
Est. Annual Taxes
- $3,363
Year Built
- Built in 1942
Lot Details
- 5,227 Sq Ft Lot
- Lot Dimensions are 128x40
- Property is Fully Fenced
- Wood Fence
- Corner Lot
- Few Trees
Parking
- 1 Car Garage
- Parking Storage or Cabinetry
Home Design
- Pitched Roof
- Vinyl Siding
Interior Spaces
- 1.5-Story Property
- Living Room
- Home Office
Kitchen
- Eat-In Kitchen
- Range
- The kitchen features windows
Bedrooms and Bathrooms
- 3 Bedrooms
- 1 Full Bathroom
Laundry
- Dryer
- Washer
Finished Basement
- Basement Fills Entire Space Under The House
- Block Basement Construction
- Basement Storage
Utilities
- Forced Air Heating and Cooling System
- 100 Amp Service
- Gas Water Heater
Community Details
- No Home Owners Association
- Columbia Heights Add Subdivision
Listing and Financial Details
- Assessor Parcel Number 0202924220158
Map
Home Values in the Area
Average Home Value in this Area
Tax History
| Year | Tax Paid | Tax Assessment Tax Assessment Total Assessment is a certain percentage of the fair market value that is determined by local assessors to be the total taxable value of land and additions on the property. | Land | Improvement |
|---|---|---|---|---|
| 2024 | $3,363 | $248,000 | $94,000 | $154,000 |
| 2023 | $3,372 | $270,000 | $94,000 | $176,000 |
| 2022 | $2,906 | $255,000 | $73,000 | $182,000 |
| 2021 | $2,584 | $225,000 | $41,000 | $184,000 |
| 2020 | $2,741 | $209,500 | $40,800 | $168,700 |
| 2019 | $2,844 | $205,500 | $27,200 | $178,300 |
| 2018 | $2,531 | $190,500 | $27,200 | $163,300 |
| 2017 | $2,256 | $146,500 | $24,700 | $121,800 |
| 2016 | $2,107 | $132,500 | $24,700 | $107,800 |
| 2015 | $1,849 | $132,500 | $24,700 | $107,800 |
| 2014 | -- | $127,000 | $24,700 | $102,300 |
Property History
| Date | Event | Price | List to Sale | Price per Sq Ft |
|---|---|---|---|---|
| 11/13/2025 11/13/25 | Pending | -- | -- | -- |
| 10/29/2025 10/29/25 | Price Changed | $279,900 | -6.7% | $186 / Sq Ft |
| 09/18/2025 09/18/25 | For Sale | $299,900 | -- | $199 / Sq Ft |
Purchase History
| Date | Type | Sale Price | Title Company |
|---|---|---|---|
| Quit Claim Deed | $500 | None Listed On Document | |
| Warranty Deed | $212,000 | Watermark Title Agency | |
| Warranty Deed | $170,000 | -- | |
| Warranty Deed | $149,900 | -- | |
| Warranty Deed | $92,500 | -- |
Mortgage History
| Date | Status | Loan Amount | Loan Type |
|---|---|---|---|
| Previous Owner | $169,600 | New Conventional |
Source: NorthstarMLS
MLS Number: 6787589
APN: 02-029-24-22-0158
- 3507 2 1 2 St NE
- 3515 2nd St NE
- 3550 2nd St NE
- 3646 3rd St NE
- 3731 2nd St NE
- 3812 2 1 2 St NE
- 590 36th Ave NE
- 562 Lomianki Ln NE
- 3852 La Belle St
- 578 Huset Pkwy NE
- 684 37th Ave NE
- 731 36th Ave NE
- 4041 Maureen Dr NE Unit 103
- 320 Karen Ln NE
- 3632 Architect Ave NE
- 4105 4th St NE
- 4130 3rd St NE Unit 103
- 4129 7th St NE
- 4206 2nd St NE
- 3934 Van Buren St NE
