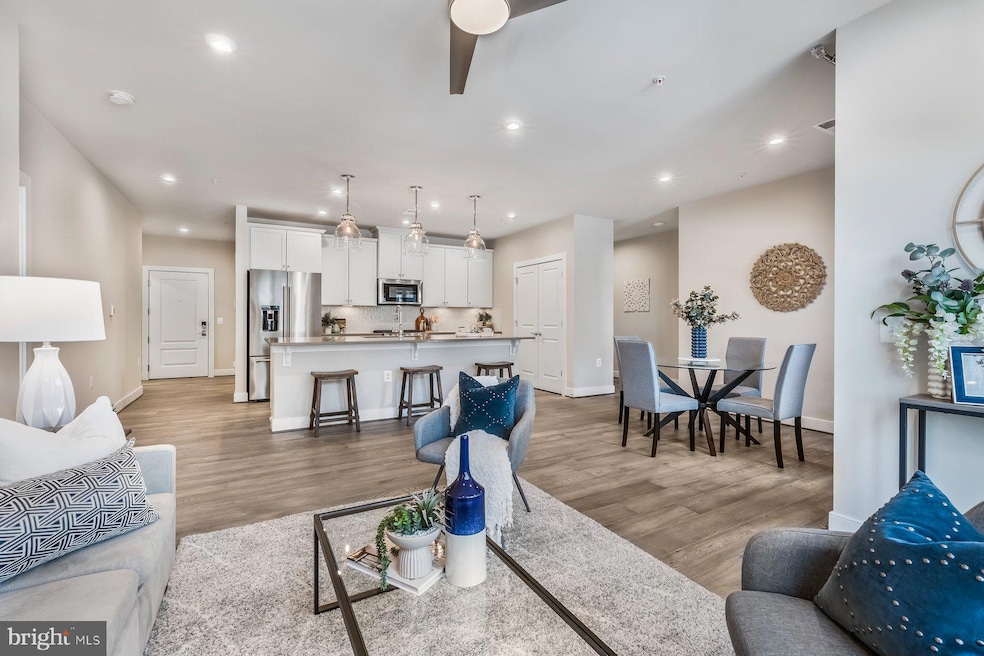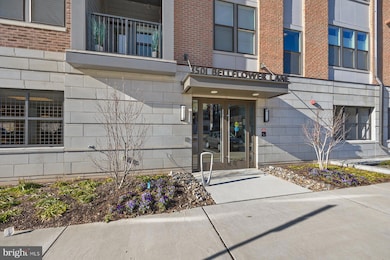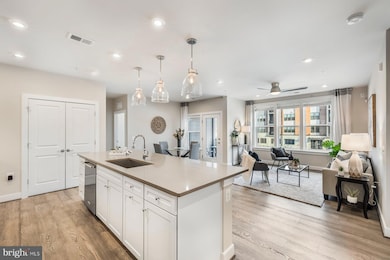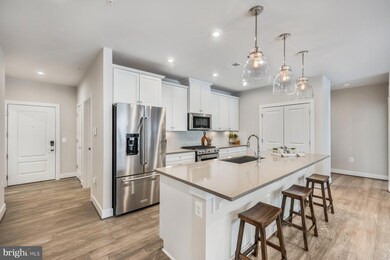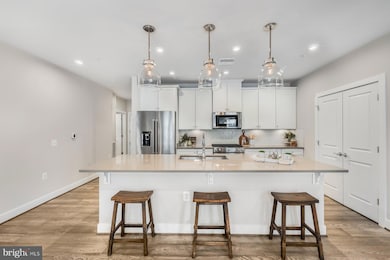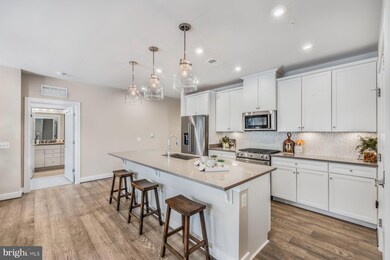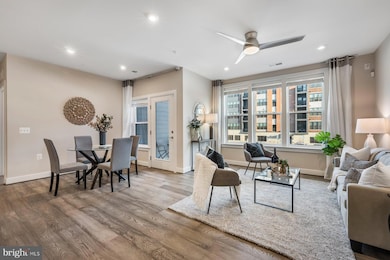
Highlights
- Fitness Center
- Gourmet Kitchen
- Contemporary Architecture
- Bayard Rustin Elementary Rated A
- Clubhouse
- Traditional Floor Plan
About This Home
As of May 2025Welcome to modern living at its finest in Tower Oaks! Discover this nearly new 2-bedroom condo featuring a large master bedroom with an upgraded en-suite bathroom, a second spacious bedroom with an additional upgraded bathroom, and a versatile DEN perfect for a home office. The beautifully upgraded kitchen boasts a large island, setting the stage for culinary creativity and entertaining. Enjoy the convenience of a reserved garage parking space and indulge in the exclusive amenities of the CORE—featuring an outdoor pool, café, state-of-the-art fitness and yoga facilities, plus cozy outdoor seating with fire pits. Perfectly located for ultimate accessibility, this prime spot offers easy access to Rockville, Bethesda, Northern Virginia, and more. With dining, shopping, and entertainment at Pike & Rose and Park Potomac just moments away, along with convenient connections to Routes 270 and 200 and three international airports. Available now for those who value style and convenience in their living space.
Property Details
Home Type
- Condominium
Est. Annual Taxes
- $8,940
Year Built
- Built in 2020
HOA Fees
- $658 Monthly HOA Fees
Parking
- 1 Car Attached Garage
- Side Facing Garage
Home Design
- Contemporary Architecture
- Brick Exterior Construction
Interior Spaces
- Property has 1 Level
- Traditional Floor Plan
- Recessed Lighting
Kitchen
- Gourmet Kitchen
- Gas Oven or Range
- Built-In Microwave
- Dishwasher
- Stainless Steel Appliances
- Kitchen Island
- Upgraded Countertops
- Disposal
Bedrooms and Bathrooms
- 2 Main Level Bedrooms
- En-Suite Bathroom
- Walk-In Closet
- 2 Full Bathrooms
Laundry
- Dryer
- Washer
Accessible Home Design
- Accessible Elevator Installed
- No Interior Steps
- Entry Slope Less Than 1 Foot
Utilities
- Forced Air Heating and Cooling System
- Natural Gas Water Heater
Listing and Financial Details
- Assessor Parcel Number 160403851907
Community Details
Overview
- Association fees include common area maintenance, custodial services maintenance, exterior building maintenance, management, lawn maintenance, pool(s), recreation facility, snow removal, water
- Low-Rise Condominium
- Tower Oaks Subdivision
Amenities
- Common Area
- Party Room
Recreation
- Community Playground
Pet Policy
- Dogs Allowed
Similar Homes in the area
Home Values in the Area
Average Home Value in this Area
Property History
| Date | Event | Price | Change | Sq Ft Price |
|---|---|---|---|---|
| 05/22/2025 05/22/25 | Sold | $700,000 | 0.0% | -- |
| 04/17/2025 04/17/25 | Pending | -- | -- | -- |
| 04/03/2025 04/03/25 | Price Changed | $699,900 | -6.7% | -- |
| 03/18/2025 03/18/25 | Price Changed | $749,900 | -5.7% | -- |
| 01/16/2025 01/16/25 | For Sale | $795,000 | -- | -- |
Tax History Compared to Growth
Agents Affiliated with this Home
-
Lisa Nasar

Seller's Agent in 2025
Lisa Nasar
NextHome Envision
(301) 674-8160
4 in this area
74 Total Sales
-
Frances McGlaughlin

Buyer's Agent in 2025
Frances McGlaughlin
RE/MAX
(240) 994-1607
3 in this area
164 Total Sales
About This Building
Map
Source: Bright MLS
MLS Number: MDMC2162618
- 3234 Royal Fern Place
- 1320 Wild Oak Terrace
- 1226 Aubrey Walk Ln Unit EDINBURGH 54
- 17 Farm Haven Ct
- 1121 Polaris Rd
- 1249 Hillgate Place Unit NOTTINGHAM 102
- 1131 Polaris Rd Unit 28 CAMBRIDGE
- 1211 Northside Park Blvd Unit 39 CAMBRIDGE
- 22 Hollyberry Ct
- 12500 Park Potomac Ave
- 12500 Park Potomac Ave Unit 409
- 12500 Park Potomac Ave Unit 905S
- 12500 Park Potomac Ave Unit 105S
- 1121 Fortune Terrace Unit 209
- 1121 Fortune Terrace Unit 109
- 1121 Fortune Terrace Unit 105
- 1141 Fortune Terrace Unit 302
- 1121 Fortune Terrace Unit 506
- 1121 Fortune Terrace Unit 302
- 1121 Fortune Terrace Unit 502
