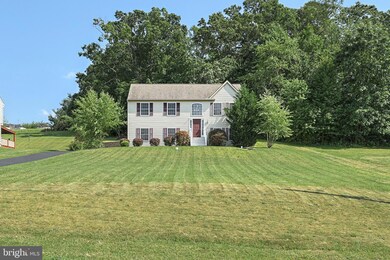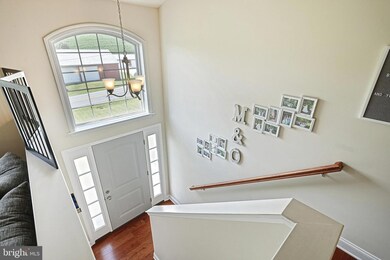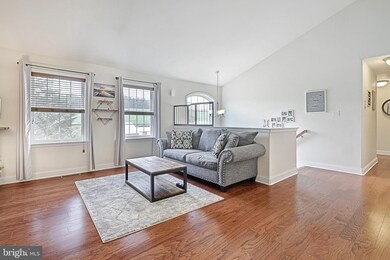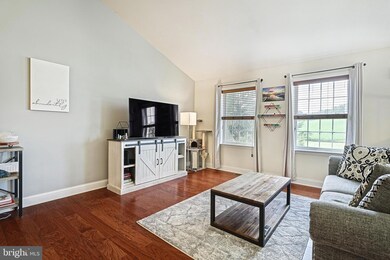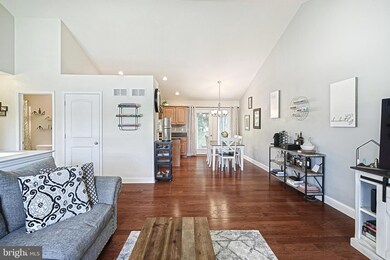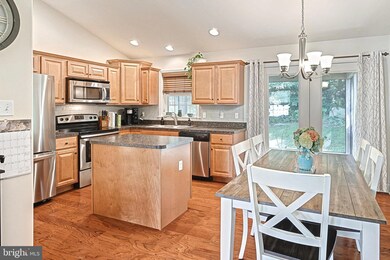
3501 Brownton Rd Felton, PA 17322
Highlights
- Panoramic View
- Raised Ranch Architecture
- Sun or Florida Room
- Open Floorplan
- Wood Flooring
- No HOA
About This Home
As of September 2022Beautifully maintained raised rancher in Red Lion School District. The main level has an open floor plan with vaulted ceilings, hardwood floors, three bedrooms, two full bathrooms, updated kitchen with island, SS appliances, recessed lighting, stone backsplash and pantry. The lower level has a family room that could also be used as a fourth bedroom, a half bath with laundry and storage closets. Entertain in the backyard on the stone patio and screened sunroom. Oversized two car garage with paved driveway.
Home Details
Home Type
- Single Family
Est. Annual Taxes
- $4,064
Year Built
- Built in 2014
Lot Details
- 0.46 Acre Lot
- Stone Retaining Walls
Parking
- 2 Car Attached Garage
- Side Facing Garage
- Driveway
Property Views
- Panoramic
- Pasture
Home Design
- Raised Ranch Architecture
- Shingle Roof
- Vinyl Siding
Interior Spaces
- Property has 2 Levels
- Open Floorplan
- Ceiling Fan
- Recessed Lighting
- Window Treatments
- Family Room
- Living Room
- Dining Room
- Sun or Florida Room
- Storage Room
- Finished Basement
- Walk-Out Basement
Kitchen
- Stove
- Built-In Microwave
- Dishwasher
- Kitchen Island
Flooring
- Wood
- Carpet
Bedrooms and Bathrooms
- 3 Main Level Bedrooms
- En-Suite Primary Bedroom
- En-Suite Bathroom
Laundry
- Laundry Room
- Dryer
- Washer
Utilities
- Forced Air Heating and Cooling System
- Heat Pump System
- Vented Exhaust Fan
- Electric Water Heater
- On Site Septic
Community Details
- No Home Owners Association
- Built by Lancaster Home Builders
- Clover Hill Manor Subdivision
Listing and Financial Details
- Tax Lot 0084
- Assessor Parcel Number 21-000-FL-0084-D0-00000
Ownership History
Purchase Details
Home Financials for this Owner
Home Financials are based on the most recent Mortgage that was taken out on this home.Purchase Details
Home Financials for this Owner
Home Financials are based on the most recent Mortgage that was taken out on this home.Purchase Details
Home Financials for this Owner
Home Financials are based on the most recent Mortgage that was taken out on this home.Purchase Details
Purchase Details
Purchase Details
Purchase Details
Home Financials for this Owner
Home Financials are based on the most recent Mortgage that was taken out on this home.Similar Homes in Felton, PA
Home Values in the Area
Average Home Value in this Area
Purchase History
| Date | Type | Sale Price | Title Company |
|---|---|---|---|
| Deed | $290,000 | -- | |
| Deed | $190,000 | None Available | |
| Deed | $162,000 | None Available | |
| Deed | $22,500 | None Available | |
| Deed | $17,000 | None Available | |
| Deed | -- | None Available | |
| Interfamily Deed Transfer | $534,000 | None Available |
Mortgage History
| Date | Status | Loan Amount | Loan Type |
|---|---|---|---|
| Open | $384,747 | New Conventional | |
| Previous Owner | $191,919 | New Conventional | |
| Previous Owner | $50,000 | New Conventional | |
| Previous Owner | $392,000 | Stand Alone Refi Refinance Of Original Loan | |
| Previous Owner | $152,000 | Construction |
Property History
| Date | Event | Price | Change | Sq Ft Price |
|---|---|---|---|---|
| 09/16/2022 09/16/22 | Sold | $290,000 | +1.8% | $180 / Sq Ft |
| 07/21/2022 07/21/22 | Pending | -- | -- | -- |
| 07/18/2022 07/18/22 | For Sale | $284,900 | +49.9% | $177 / Sq Ft |
| 02/15/2018 02/15/18 | Sold | $190,000 | +0.5% | $118 / Sq Ft |
| 12/06/2017 12/06/17 | Pending | -- | -- | -- |
| 11/29/2017 11/29/17 | For Sale | $189,000 | -- | $117 / Sq Ft |
Tax History Compared to Growth
Tax History
| Year | Tax Paid | Tax Assessment Tax Assessment Total Assessment is a certain percentage of the fair market value that is determined by local assessors to be the total taxable value of land and additions on the property. | Land | Improvement |
|---|---|---|---|---|
| 2025 | $4,198 | $136,480 | $29,010 | $107,470 |
| 2024 | $4,064 | $136,480 | $29,010 | $107,470 |
| 2023 | $4,064 | $136,480 | $29,010 | $107,470 |
| 2022 | $4,064 | $136,480 | $29,010 | $107,470 |
| 2021 | $3,928 | $136,480 | $29,010 | $107,470 |
| 2020 | $3,928 | $136,480 | $29,010 | $107,470 |
| 2019 | $3,914 | $136,480 | $29,010 | $107,470 |
| 2018 | $3,873 | $136,480 | $29,010 | $107,470 |
| 2017 | $3,873 | $136,480 | $29,010 | $107,470 |
| 2016 | $0 | $136,480 | $29,010 | $107,470 |
| 2015 | -- | $136,480 | $29,010 | $107,470 |
| 2014 | -- | $22,110 | $22,110 | $0 |
Agents Affiliated with this Home
-

Seller's Agent in 2022
Eva Kelly
EXP Realty, LLC
(443) 846-4024
101 Total Sales
-

Buyer's Agent in 2022
Emillie Albrecht
Real of Pennsylvania
(410) 218-3157
351 Total Sales
-

Seller's Agent in 2018
Becky Schor
Berkshire Hathaway HomeServices Homesale Realty
(717) 246-6700
78 Total Sales
Map
Source: Bright MLS
MLS Number: PAYK2026404
APN: 21-000-FL-0084.D0-00000
- 335 Sechrist Flat Rd
- 1188 Felton Rd
- 0 Seitz Rd
- 315 Husson Rd
- 883 Delta Rd
- 874 Delta Rd
- 915 Bahns Mill Rd
- 12156 Cross Roads Ave
- 426 Springvale Rd
- 365 Springvale Rd
- 615 Boxwood Rd
- 485 Burkholder Rd
- 0 Woodland Dr Unit PAYK2084294
- 520 Crestwood Dr
- 630 Wise Ave
- 1900 Main Street Extension
- 131 Country Club Rd
- 545 S Blacksmith Ave
- 125 Azalea Dr
- 0 Pleasant View Rd

