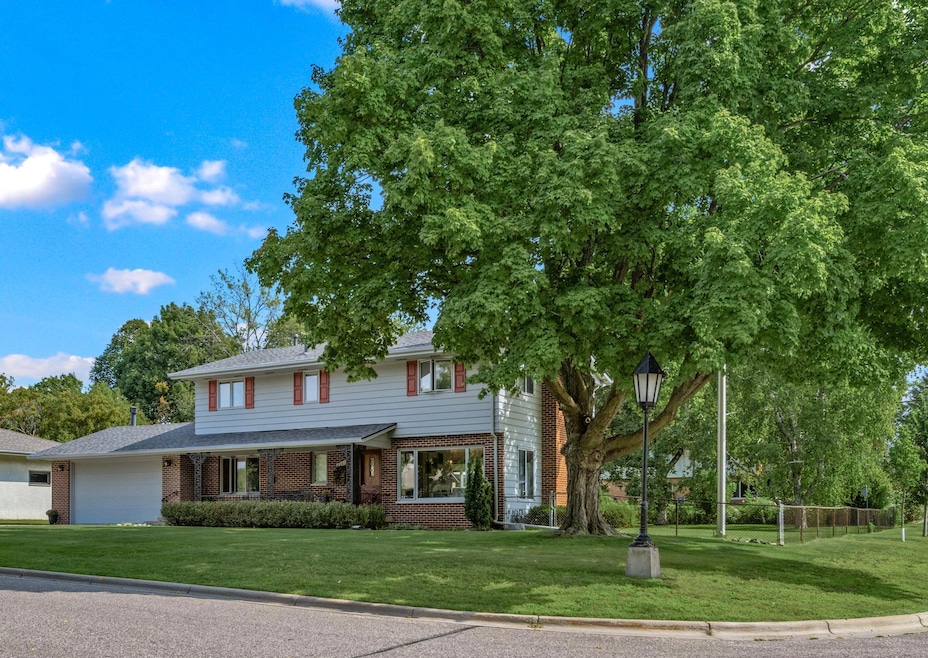
3501 Coolidge St NE Saint Anthony, MN 55418
Estimated payment $3,799/month
Highlights
- Popular Property
- 2 Fireplaces
- No HOA
- Recreation Room
- Corner Lot
- The kitchen features windows
About This Home
Welcome to one of the most beautiful and meticulously maintained homes in all of St. Anthony Village! With gorgeous hardwood floors throughout, multiple living spaces, charming vintage details, and an amazing yard, this is a rare find. New roof in 2022 and fresh paint in 2025. There are four generously sized bedrooms on the upper level, including a primary bedroom with double closets and 3⁄4 ensuite bathroom. The main level has living and dining areas filled with light, in addition to a fantastic four season porch overlooking the expansive backyard. The kitchen has space for another dining area, or possibility for expansion, and connects to the main level laundry room. In the lower level there's a family room with wood burning fireplace, 1⁄2 bath, enormous workshop, a darkroom, and loads of storage space. The backyard is a true highlight - flat and fully fenced on a corner lot. A back patio and custom garden shed with electricity and water complete this idyllic home.
Open House Schedule
-
Friday, September 05, 20253:00 to 5:00 pm9/5/2025 3:00:00 PM +00:009/5/2025 5:00:00 PM +00:00Add to Calendar
Home Details
Home Type
- Single Family
Est. Annual Taxes
- $8,285
Year Built
- Built in 1960
Lot Details
- 0.3 Acre Lot
- Lot Dimensions are 100x131
- Property is Fully Fenced
- Chain Link Fence
- Corner Lot
Parking
- 2 Car Attached Garage
- Heated Garage
- Garage Door Opener
Interior Spaces
- 2-Story Property
- 2 Fireplaces
- Wood Burning Fireplace
- Living Room
- Recreation Room
- Utility Room Floor Drain
Kitchen
- Built-In Oven
- Cooktop
- Dishwasher
- Disposal
- The kitchen features windows
Bedrooms and Bathrooms
- 5 Bedrooms
Laundry
- Laundry Room
- Dryer
- Washer
Partially Finished Basement
- Sump Pump
- Drain
- Basement Storage
Outdoor Features
- Porch
Utilities
- Baseboard Heating
- Hot Water Heating System
- Boiler Heating System
Community Details
- No Home Owners Association
Listing and Financial Details
- Assessor Parcel Number 0602923210134
Map
Home Values in the Area
Average Home Value in this Area
Tax History
| Year | Tax Paid | Tax Assessment Tax Assessment Total Assessment is a certain percentage of the fair market value that is determined by local assessors to be the total taxable value of land and additions on the property. | Land | Improvement |
|---|---|---|---|---|
| 2023 | $7,613 | $464,700 | $209,000 | $255,700 |
| 2022 | $6,934 | $448,000 | $200,000 | $248,000 |
| 2021 | $6,355 | $416,000 | $205,000 | $211,000 |
| 2020 | $6,456 | $383,000 | $185,000 | $198,000 |
| 2019 | $5,918 | $370,000 | $182,000 | $188,000 |
| 2018 | $6,067 | $330,000 | $137,000 | $193,000 |
| 2017 | $5,888 | $322,000 | $120,000 | $202,000 |
| 2016 | $5,893 | $322,000 | $110,000 | $212,000 |
| 2015 | $5,342 | $283,000 | $107,000 | $176,000 |
| 2014 | -- | $252,000 | $85,000 | $167,000 |
Property History
| Date | Event | Price | Change | Sq Ft Price |
|---|---|---|---|---|
| 09/04/2025 09/04/25 | For Sale | $575,000 | -- | $213 / Sq Ft |
Similar Homes in the area
Source: NorthstarMLS
MLS Number: 6766831
APN: 06-029-23-21-0134
- 3004 36th Ave NE
- 3342 Stinson Blvd
- 3615 Mckinley St NE
- 2550 38th Ave NE Unit 208
- 3522 Benjamin St NE
- 3247 Mckinley St NE
- 3338 Benjamin St NE
- 3425 Cleveland St NE
- 2405 39th Ave NE Unit 102
- 2405 39th Ave NE Unit 307
- 3247 Benjamin St NE
- 3213 Skycroft Dr
- 3467 Garfield St NE
- 2406 39th Ave NE
- 3912 Roosevelt St NE
- 3232 Old Highway 8
- 3739 Foss Rd Unit 23
- 2709 W Armour Terrace
- 1733 37th Ave NE
- 3821 Foss Rd
- 3307 Roosevelt Ct NE
- 3750 Silver Lake Rd NE
- 2551 38th Ave NE
- 3200 Diamond Eight Terrace
- 3725 Stinson Blvd
- 2500 38th Ave NE
- 3817 MacAlaster Dr NE
- 3826 Stinson Blvd NE
- 3605 37th Ave NE
- 3839 Hart Blvd NE
- 2808 Silver Ln NE
- 2310 Silver Ln
- 3414 Johnson St NE
- 2280 Silver Ln NE
- 3050 Old Highway 8
- 2425 County Road C2 W
- 1416 39th Ave NE
- 900 County Road D W
- 800 County Road D W
- 730 5th St SW






