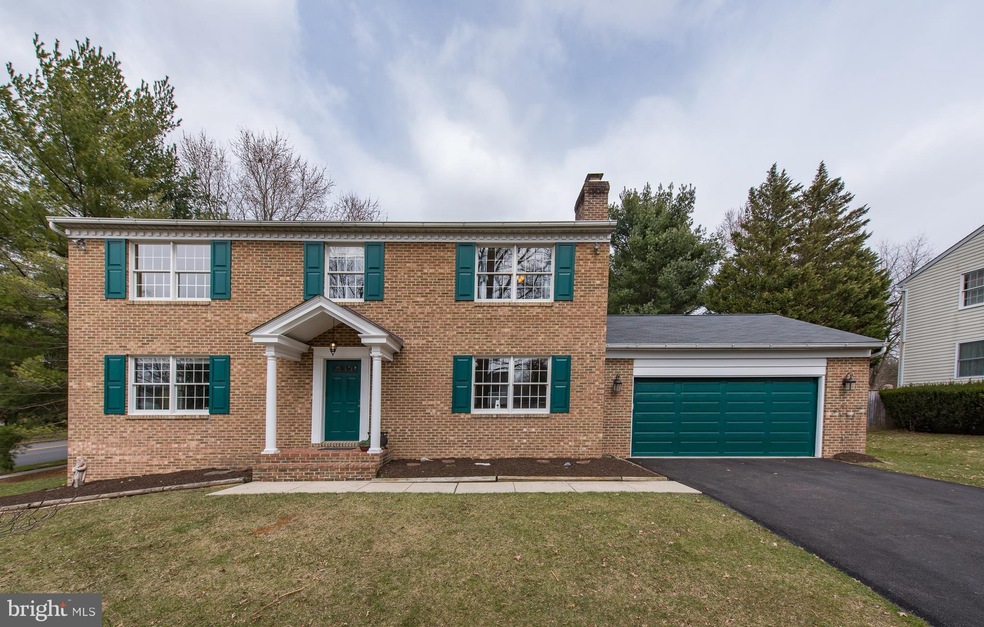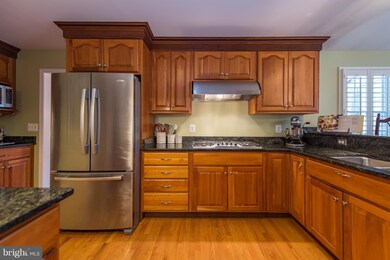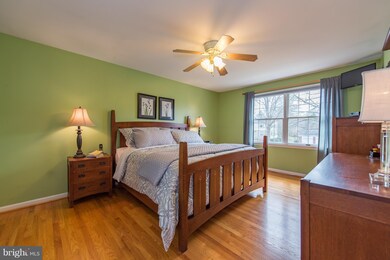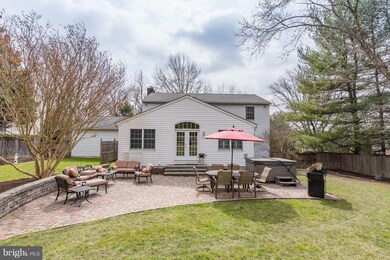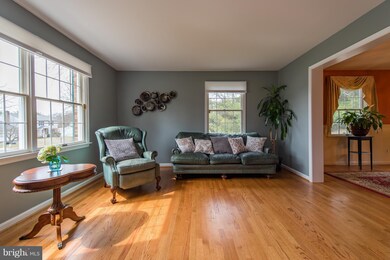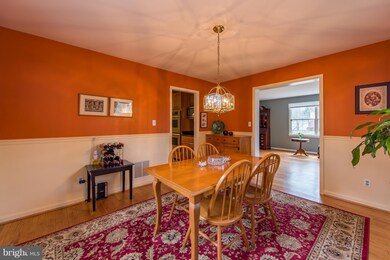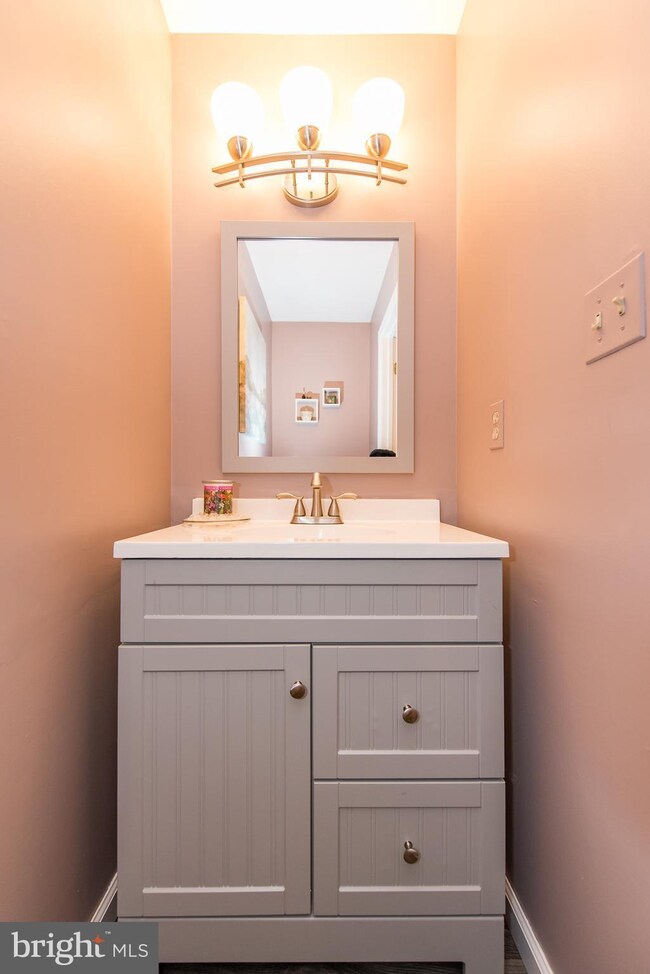
3501 Dairy Valley Trail Ellicott City, MD 21042
Highlights
- Spa
- View of Trees or Woods
- Open Floorplan
- Northfield Elementary School Rated A
- 0.53 Acre Lot
- Colonial Architecture
About This Home
As of April 2018Perfectly set on a landscaped corner lot, this home offers upgraded & custom interiors! KIT w/stainless, granite, island & built-ins. Open concept family room w/plantation shutters & gas FP offers panoramic views of outdoor oasis featuring patio, hot tub & fenced yard. Owner's suite w/WIC & lavish bathroom w/jetted tub. Laundry room w/front loading W/D & cabinetry. FIN LL w/rec & exercise room.
Last Agent to Sell the Property
Keller Williams Lucido Agency License #4037 Listed on: 03/15/2018

Home Details
Home Type
- Single Family
Est. Annual Taxes
- $7,882
Year Built
- Built in 1986
Lot Details
- 0.53 Acre Lot
- Cul-De-Sac
- Back Yard Fenced
- Landscaped
- Backs to Trees or Woods
- Property is in very good condition
- Property is zoned R20
HOA Fees
- $3 Monthly HOA Fees
Parking
- 2 Car Attached Garage
- Garage Door Opener
Home Design
- Colonial Architecture
- Brick Exterior Construction
- Asphalt Roof
- Vinyl Siding
Interior Spaces
- Property has 3 Levels
- Open Floorplan
- Built-In Features
- Chair Railings
- Vaulted Ceiling
- Recessed Lighting
- 2 Fireplaces
- Wood Burning Stove
- Fireplace With Glass Doors
- Fireplace Mantel
- Gas Fireplace
- Double Pane Windows
- Insulated Windows
- Window Treatments
- Atrium Windows
- Window Screens
- French Doors
- Six Panel Doors
- Mud Room
- Entrance Foyer
- Family Room
- Living Room
- Dining Room
- Den
- Game Room
- Storage Room
- Home Gym
- Wood Flooring
- Views of Woods
Kitchen
- Eat-In Kitchen
- Built-In Self-Cleaning Oven
- Cooktop<<rangeHoodToken>>
- <<microwave>>
- ENERGY STAR Qualified Refrigerator
- Ice Maker
- <<ENERGY STAR Qualified Dishwasher>>
- Kitchen Island
- Upgraded Countertops
- Disposal
Bedrooms and Bathrooms
- 4 Bedrooms
- En-Suite Primary Bedroom
- En-Suite Bathroom
- 2.5 Bathrooms
Laundry
- Laundry Room
- ENERGY STAR Qualified Washer
Improved Basement
- Heated Basement
- Basement Fills Entire Space Under The House
- Exterior Basement Entry
- Sump Pump
- Basement Windows
Home Security
- Alarm System
- Fire and Smoke Detector
Outdoor Features
- Spa
- Patio
- Shed
Utilities
- Humidifier
- Forced Air Heating and Cooling System
- Vented Exhaust Fan
- Water Dispenser
- Electric Water Heater
Listing and Financial Details
- Tax Lot 31
- Assessor Parcel Number 1402269457
Ownership History
Purchase Details
Home Financials for this Owner
Home Financials are based on the most recent Mortgage that was taken out on this home.Purchase Details
Purchase Details
Home Financials for this Owner
Home Financials are based on the most recent Mortgage that was taken out on this home.Purchase Details
Home Financials for this Owner
Home Financials are based on the most recent Mortgage that was taken out on this home.Similar Homes in Ellicott City, MD
Home Values in the Area
Average Home Value in this Area
Purchase History
| Date | Type | Sale Price | Title Company |
|---|---|---|---|
| Deed | $682,000 | Lakeside Title Co | |
| Interfamily Deed Transfer | -- | None Available | |
| Deed | $229,000 | -- | |
| Deed | $145,300 | -- |
Mortgage History
| Date | Status | Loan Amount | Loan Type |
|---|---|---|---|
| Open | $475,000 | New Conventional | |
| Closed | $545,600 | Adjustable Rate Mortgage/ARM | |
| Closed | $650,624 | Future Advance Clause Open End Mortgage | |
| Previous Owner | $123,800 | New Conventional | |
| Previous Owner | $155,000 | No Value Available | |
| Previous Owner | $116,200 | No Value Available |
Property History
| Date | Event | Price | Change | Sq Ft Price |
|---|---|---|---|---|
| 07/10/2025 07/10/25 | For Sale | $899,000 | -6.3% | $217 / Sq Ft |
| 06/04/2025 06/04/25 | Price Changed | $959,000 | -2.0% | $232 / Sq Ft |
| 05/24/2025 05/24/25 | For Sale | $979,000 | +43.5% | $237 / Sq Ft |
| 04/30/2018 04/30/18 | Sold | $682,000 | +1.0% | $192 / Sq Ft |
| 03/18/2018 03/18/18 | Pending | -- | -- | -- |
| 03/15/2018 03/15/18 | For Sale | $675,000 | -- | $190 / Sq Ft |
Tax History Compared to Growth
Tax History
| Year | Tax Paid | Tax Assessment Tax Assessment Total Assessment is a certain percentage of the fair market value that is determined by local assessors to be the total taxable value of land and additions on the property. | Land | Improvement |
|---|---|---|---|---|
| 2024 | $11,554 | $774,400 | $315,900 | $458,500 |
| 2023 | $10,868 | $734,900 | $0 | $0 |
| 2022 | $10,324 | $695,400 | $0 | $0 |
| 2021 | $9,618 | $655,900 | $256,900 | $399,000 |
| 2020 | $9,397 | $626,200 | $0 | $0 |
| 2019 | $8,602 | $596,500 | $0 | $0 |
| 2018 | $8,119 | $566,800 | $198,900 | $367,900 |
| 2017 | $7,027 | $566,800 | $0 | $0 |
| 2016 | -- | $541,267 | $0 | $0 |
| 2015 | -- | $528,500 | $0 | $0 |
| 2014 | -- | $528,500 | $0 | $0 |
Agents Affiliated with this Home
-
Supriya Konde Deshmukh

Seller's Agent in 2025
Supriya Konde Deshmukh
Smart Realty, LLC
(443) 364-0276
3 in this area
5 Total Sales
-
Bob Lucido

Seller's Agent in 2018
Bob Lucido
Keller Williams Lucido Agency
(410) 979-6024
405 in this area
3,083 Total Sales
-
Tracy Lucido

Seller Co-Listing Agent in 2018
Tracy Lucido
Keller Williams Lucido Agency
(410) 465-6900
266 in this area
871 Total Sales
-
Judy Klein

Buyer's Agent in 2018
Judy Klein
Keller Williams Lucido Agency
(443) 310-8674
16 in this area
110 Total Sales
Map
Source: Bright MLS
MLS Number: 1000233610
APN: 02-269457
- 3500 Rhode Valley Trail
- 3444 Nanmark Ct
- 3643 Cragsmoor Ct
- 9534 Longview Dr
- 3618 Font Hill Dr
- 3729 Spring Falls Ct
- 3773 Plum Hill Ct
- 3110 Hearthstone Rd
- 10233 Queens Camel Ct
- 3022 Fawnwood Dr
- 3067 Bethany Ln
- 2933 Pinewick Rd
- 4093 Fragile Sail Way
- 3975 Ducks Foot Ln
- 10318 Globe Ct
- 10331 Lombardi Dr
- 3245 Pine Bluffs Dr
- 4041 Firefly Way
- 4002 Dee Jay Dr
- 3696 Meadowvale Rd
