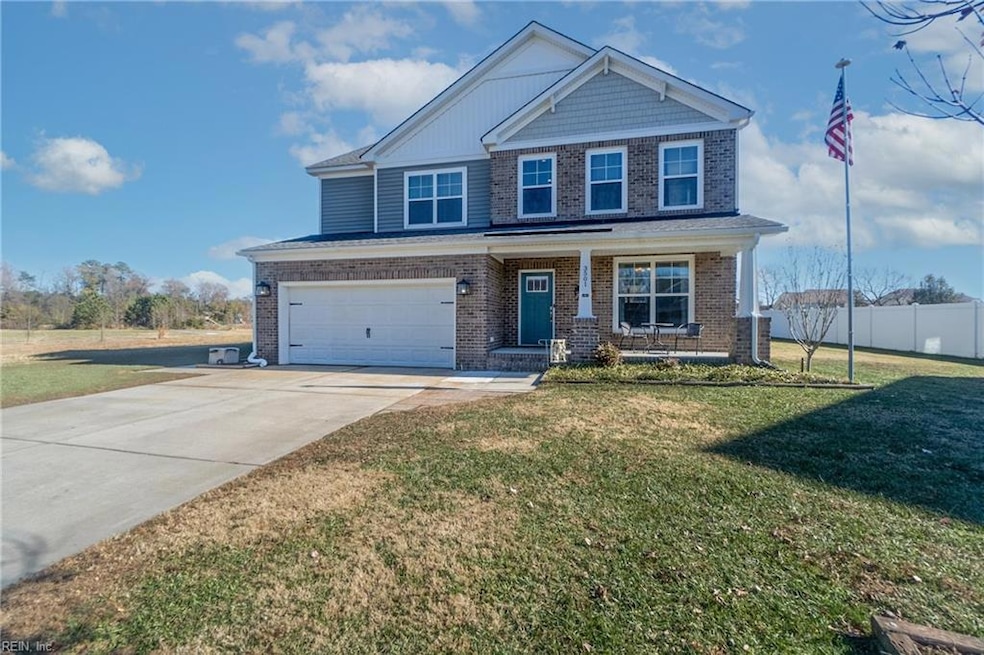
3501 Kathys Way Chesapeake, VA 23323
Culpepper Landing NeighborhoodHighlights
- Craftsman Architecture
- Main Floor Bedroom
- Loft
- Deep Creek Central Elementary School Rated A-
- Attic
- Sun or Florida Room
About This Home
As of January 2025Enjoy "country luxury" living at this 5/3 Deep Creek home nestled at the end of a quiet cul de sac. Just under .4 secluded acres, it sits next to nature trails, a beautiful park and wide open spaces providing endless opportunities for outdoor adventures. This "like new" home offers an open concept floor plan, extra-large chefs kitchen with bar area that has seating for 5. Bedroom and full bath downstairs and 4 bedrooms 2 full baths and wide open loft area with so many possibilities for office, game room or play space upstairs. Come see all the extras this wonderful home has to offer! Offering 1% for buyers closing cost assistance when using preferred local lender.
Last Agent to Sell the Property
Long & Foster Real Estate Inc. Listed on: 12/09/2024

Home Details
Home Type
- Single Family
Est. Annual Taxes
- $5,545
Year Built
- Built in 2017
Lot Details
- Cul-De-Sac
- Property is zoned R15S
HOA Fees
- $34 Monthly HOA Fees
Home Design
- Craftsman Architecture
- Transitional Architecture
- Traditional Architecture
- Brick Exterior Construction
- Slab Foundation
- Asphalt Shingled Roof
- Vinyl Siding
Interior Spaces
- 2,968 Sq Ft Home
- 2-Story Property
- Ceiling Fan
- Gas Fireplace
- Loft
- Sun or Florida Room
- Home Security System
- Attic
Kitchen
- Microwave
- Dishwasher
- Disposal
Flooring
- Carpet
- Laminate
- Vinyl
Bedrooms and Bathrooms
- 5 Bedrooms
- Main Floor Bedroom
- En-Suite Primary Bedroom
- Walk-In Closet
- 3 Full Bathrooms
- Dual Vanity Sinks in Primary Bathroom
Laundry
- Dryer
- Washer
Parking
- 2 Car Attached Garage
- Garage Door Opener
- Driveway
- On-Street Parking
Outdoor Features
- Patio
- Storage Shed
- Porch
Schools
- Deep Creek Central Elementary School
- Deep Creek Middle School
- Deep Creek High School
Utilities
- Central Air
- Heat Pump System
- Heating System Uses Natural Gas
- Tankless Water Heater
- Gas Water Heater
Community Details
Overview
- Olde Mill Run Subdivision
Recreation
- Community Playground
Ownership History
Purchase Details
Home Financials for this Owner
Home Financials are based on the most recent Mortgage that was taken out on this home.Purchase Details
Home Financials for this Owner
Home Financials are based on the most recent Mortgage that was taken out on this home.Similar Homes in Chesapeake, VA
Home Values in the Area
Average Home Value in this Area
Purchase History
| Date | Type | Sale Price | Title Company |
|---|---|---|---|
| Bargain Sale Deed | $619,900 | Old Republic National Title | |
| Bargain Sale Deed | $619,900 | Old Republic National Title | |
| Warranty Deed | $430,374 | Priority Title & Escrow |
Mortgage History
| Date | Status | Loan Amount | Loan Type |
|---|---|---|---|
| Open | $633,227 | VA | |
| Closed | $633,227 | VA | |
| Previous Owner | $50,000 | Credit Line Revolving | |
| Previous Owner | $344,299 | New Conventional |
Property History
| Date | Event | Price | Change | Sq Ft Price |
|---|---|---|---|---|
| 01/24/2025 01/24/25 | Sold | $619,900 | +0.1% | $209 / Sq Ft |
| 01/17/2025 01/17/25 | Pending | -- | -- | -- |
| 12/09/2024 12/09/24 | For Sale | $619,000 | -- | $209 / Sq Ft |
Tax History Compared to Growth
Tax History
| Year | Tax Paid | Tax Assessment Tax Assessment Total Assessment is a certain percentage of the fair market value that is determined by local assessors to be the total taxable value of land and additions on the property. | Land | Improvement |
|---|---|---|---|---|
| 2024 | $5,603 | $554,800 | $160,000 | $394,800 |
| 2023 | $4,973 | $549,100 | $155,000 | $394,100 |
| 2022 | $4,997 | $494,800 | $145,000 | $349,800 |
| 2021 | $4,352 | $414,500 | $115,000 | $299,500 |
| 2020 | $4,359 | $415,100 | $115,000 | $300,100 |
| 2019 | $4,243 | $404,100 | $115,000 | $289,100 |
| 2018 | $4,183 | $398,400 | $115,000 | $283,400 |
| 2017 | $3,675 | $350,000 | $100,000 | $250,000 |
| 2016 | $1,050 | $100,000 | $100,000 | $0 |
Agents Affiliated with this Home
-
Christine Hopkins

Seller's Agent in 2025
Christine Hopkins
Long & Foster
(757) 592-6260
2 in this area
40 Total Sales
-
Kevin Raad

Buyer's Agent in 2025
Kevin Raad
Real Broker LLC
(757) 714-2643
1 in this area
197 Total Sales
Map
Source: Real Estate Information Network (REIN)
MLS Number: 10562720
APN: 0441006000090
- 3428 Eight Star Way
- 3657 Kathys Way
- 309 Saddle Ct
- .69 ac Old Mill Rd
- 3414 Winterhawk Ct
- 3154 Martin Johnson Rd
- 3419 Filly Run
- 3501 Old Mill Rd
- 3204 Pioneer Ln
- 3621 Mill Bridge Way
- 3304 Dodd Dr
- 513 Simpson Ln
- 521 Simpson Ln
- 1+AC Kentucky Trail
- 529 Simpson Ln
- 3204 Holly Ridge Ct
- 237 Westonia Rd
- 3209 Dodd Dr
- 3204 Mistletoe Way
- 416 Pines Ct
