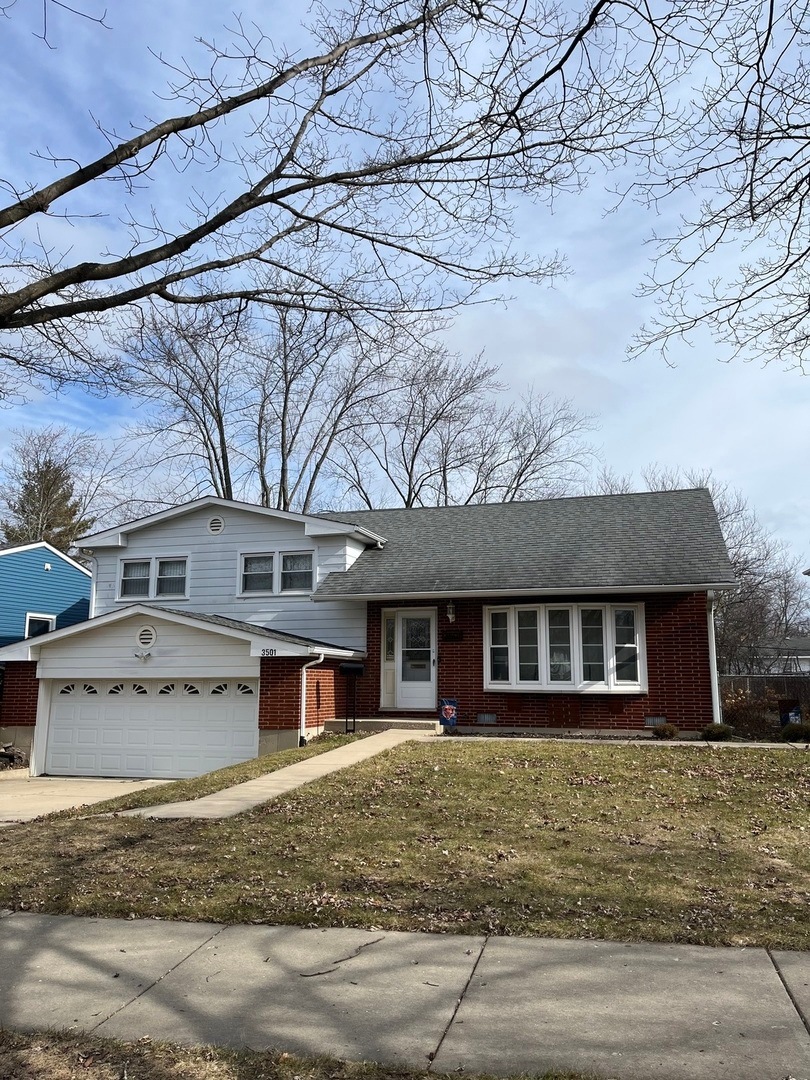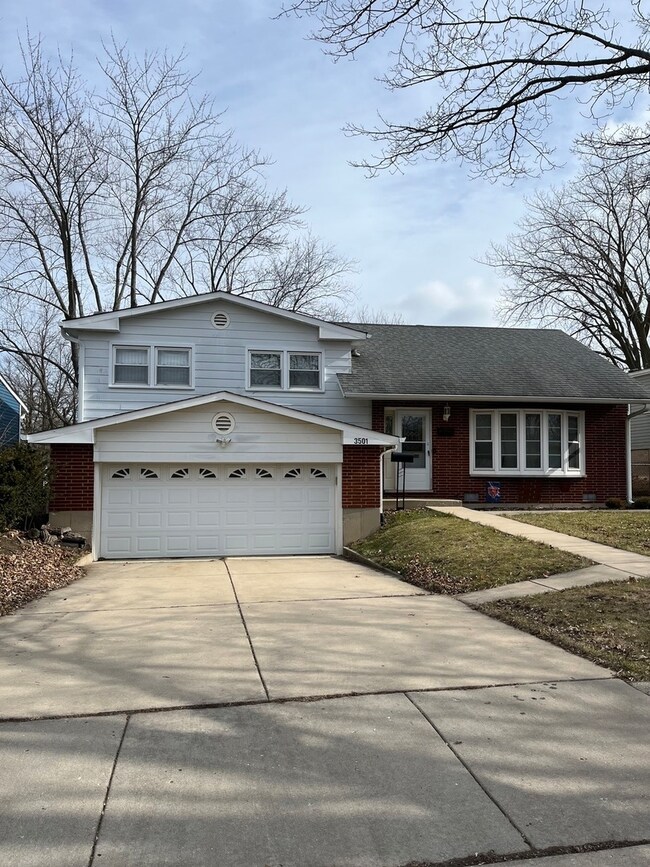
3501 Newcastle Rd Waukegan, IL 60087
3
Beds
2
Baths
2,000
Sq Ft
7,449
Sq Ft Lot
Highlights
- Mature Trees
- Property is near a park
- Formal Dining Room
- Deck
- Vaulted Ceiling
- Stainless Steel Appliances
About This Home
As of May 2024Unique Floorplan w/ nice updates in this super-spacious home! Fenced backyard w/ Deck. Desirable location.
Last Agent to Sell the Property
Baird & Warner License #475130315 Listed on: 02/17/2024

Home Details
Home Type
- Single Family
Est. Annual Taxes
- $5,628
Year Built
- Built in 1965
Lot Details
- Lot Dimensions are 65 x 123 x 61 x 123
- Fenced Yard
- Paved or Partially Paved Lot
- Mature Trees
Parking
- 2 Car Attached Garage
- Garage Transmitter
- Garage Door Opener
- Driveway
- Parking Space is Owned
Home Design
- Tri-Level Property
- Asphalt Roof
- Concrete Perimeter Foundation
Interior Spaces
- 2,000 Sq Ft Home
- Vaulted Ceiling
- Ceiling Fan
- Formal Dining Room
- Unfinished Attic
Kitchen
- Range
- Stainless Steel Appliances
Bedrooms and Bathrooms
- 3 Bedrooms
- 3 Potential Bedrooms
- 2 Full Bathrooms
- Soaking Tub
- Separate Shower
Laundry
- Dryer
- Washer
Partially Finished Basement
- Walk-Out Basement
- Exterior Basement Entry
- Sump Pump
- Recreation or Family Area in Basement
- Finished Basement Bathroom
- Basement Storage
- Basement Lookout
Outdoor Features
- Deck
- Porch
Location
- Property is near a park
Schools
- Waukegan High School
Utilities
- Forced Air Heating and Cooling System
- Heating System Uses Natural Gas
Community Details
- Timber Ridge Subdivision
Listing and Financial Details
- Homeowner Tax Exemptions
Ownership History
Date
Name
Owned For
Owner Type
Purchase Details
Listed on
Feb 17, 2024
Closed on
Apr 26, 2024
Sold by
Norlin Jeffrey R
Bought by
Moreno Andrea
Seller's Agent
Nano Engdahl
Baird & Warner
Buyer's Agent
Fidel Lopez
Compass
List Price
$260,000
Sold Price
$270,000
Premium/Discount to List
$10,000
3.85%
Views
13
Current Estimated Value
Home Financials for this Owner
Home Financials are based on the most recent Mortgage that was taken out on this home.
Estimated Appreciation
$19,002
Avg. Annual Appreciation
3.92%
Original Mortgage
$243,000
Outstanding Balance
$240,222
Interest Rate
6.38%
Mortgage Type
New Conventional
Estimated Equity
$44,070
Purchase Details
Listed on
Dec 30, 2020
Closed on
Feb 20, 2021
Sold by
Agena Hombaker Darlene E and Agena Darlene E
Bought by
Norlin Jeffrey R
Seller's Agent
Carolyn Schartz
Baird & Warner
Buyer's Agent
Nano Engdahl
Baird & Warner
List Price
$199,000
Sold Price
$205,000
Premium/Discount to List
$6,000
3.02%
Home Financials for this Owner
Home Financials are based on the most recent Mortgage that was taken out on this home.
Avg. Annual Appreciation
8.90%
Original Mortgage
$6,000
Interest Rate
3.05%
Mortgage Type
New Conventional
Purchase Details
Closed on
Dec 18, 2019
Sold by
Hombaker William Kurt and Hombaker Robert L
Bought by
Agena Hombaker Darlene E and Agena Hombaker Decla Darlene E
Purchase Details
Closed on
Mar 2, 2004
Sold by
Hombaker Robert L and Hombaker Phyllis R
Bought by
Hombaker Robert L and Hombaker Phyllis R
Similar Homes in the area
Create a Home Valuation Report for This Property
The Home Valuation Report is an in-depth analysis detailing your home's value as well as a comparison with similar homes in the area
Home Values in the Area
Average Home Value in this Area
Purchase History
| Date | Type | Sale Price | Title Company |
|---|---|---|---|
| Warranty Deed | $270,000 | None Listed On Document | |
| Deed | $205,000 | First American Title | |
| Interfamily Deed Transfer | -- | Attorney | |
| Interfamily Deed Transfer | -- | -- |
Source: Public Records
Mortgage History
| Date | Status | Loan Amount | Loan Type |
|---|---|---|---|
| Open | $243,000 | New Conventional | |
| Previous Owner | $6,000 | New Conventional | |
| Previous Owner | $198,158 | New Conventional | |
| Previous Owner | $6,000 | Stand Alone Second |
Source: Public Records
Property History
| Date | Event | Price | Change | Sq Ft Price |
|---|---|---|---|---|
| 05/01/2024 05/01/24 | Sold | $270,000 | +3.8% | $135 / Sq Ft |
| 02/27/2024 02/27/24 | Pending | -- | -- | -- |
| 02/17/2024 02/17/24 | For Sale | $260,000 | +26.8% | $130 / Sq Ft |
| 02/08/2021 02/08/21 | Sold | $205,000 | +3.0% | $103 / Sq Ft |
| 12/31/2020 12/31/20 | Pending | -- | -- | -- |
| 12/30/2020 12/30/20 | For Sale | $199,000 | -- | $100 / Sq Ft |
Source: Midwest Real Estate Data (MRED)
Tax History Compared to Growth
Tax History
| Year | Tax Paid | Tax Assessment Tax Assessment Total Assessment is a certain percentage of the fair market value that is determined by local assessors to be the total taxable value of land and additions on the property. | Land | Improvement |
|---|---|---|---|---|
| 2024 | $5,784 | $74,575 | $6,101 | $68,474 |
| 2023 | $5,628 | $70,050 | $5,890 | $64,160 |
| 2022 | $5,628 | $64,266 | $5,753 | $58,513 |
| 2021 | $4,810 | $52,735 | $5,607 | $47,128 |
| 2020 | $4,396 | $50,325 | $5,351 | $44,974 |
| 2019 | $5,860 | $47,747 | $5,077 | $42,670 |
| 2018 | $3,780 | $40,174 | $6,052 | $34,122 |
| 2017 | $3,775 | $37,793 | $5,693 | $32,100 |
| 2016 | $3,789 | $35,980 | $5,420 | $30,560 |
| 2015 | $3,647 | $32,997 | $4,971 | $28,026 |
| 2014 | $5,423 | $44,691 | $9,134 | $35,557 |
| 2012 | $6,505 | $46,442 | $9,492 | $36,950 |
Source: Public Records
Agents Affiliated with this Home
-
Nano Engdahl

Seller's Agent in 2024
Nano Engdahl
Baird Warner
(847) 814-5543
155 Total Sales
-
Fidel Lopez

Buyer's Agent in 2024
Fidel Lopez
Compass
(224) 415-5114
62 Total Sales
-
Carolyn Schartz

Seller's Agent in 2021
Carolyn Schartz
Baird Warner
(847) 502-0918
191 Total Sales
Map
Source: Midwest Real Estate Data (MRED)
MLS Number: 11983335
APN: 04-32-305-007
Nearby Homes
- 2040 Herbert Dr
- 2001 Devonshire Rd
- 2116 Castle Ct
- 11410 W Edgewood Rd
- 38103 N Cornell Rd
- 1730 W Beach Rd
- 1667 W Beach Rd Unit 1667
- 37956 N New York Ave
- 38683 N Lewis Ave
- 3101 Country Club Ln
- 0 W Hendee Rd
- 37791 N De Woody Rd
- 38571 N Cedar Ave
- 1636 Rice St
- 38362 N Manor Ave
- 1134 Beach Rd
- 10980 W York House Rd
- 37905 N Loyola Ave
- 1635 Ferry St
- 38442 N Wilson Ave

