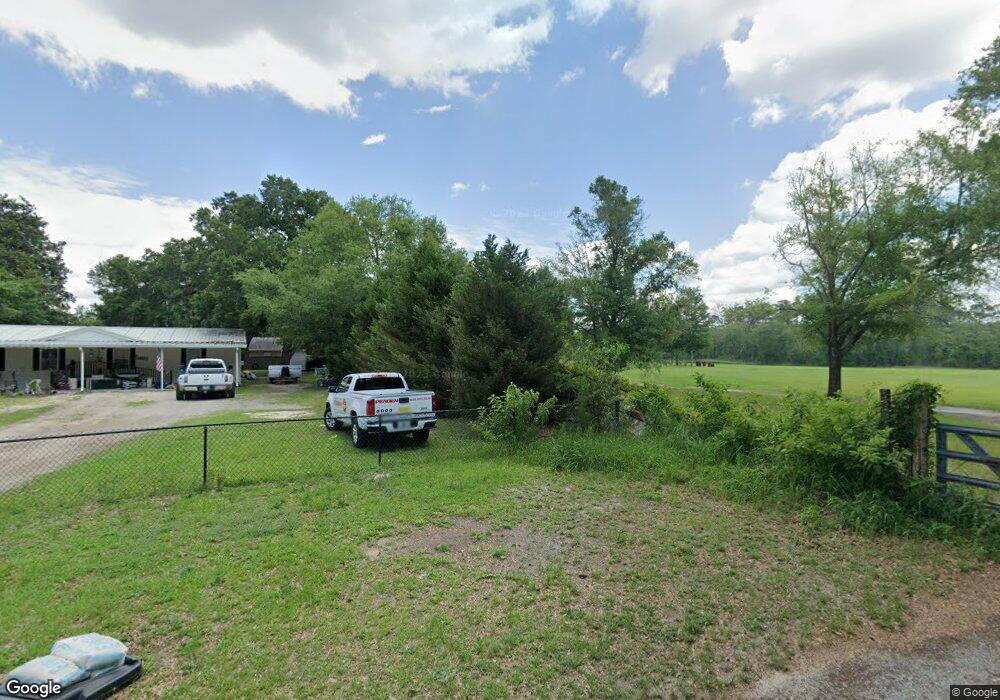3501 Oak Tree Ln Milton, FL 32571
Estimated Value: $323,000 - $944,820
3
Beds
2
Baths
1,820
Sq Ft
$371/Sq Ft
Est. Value
About This Home
This home is located at 3501 Oak Tree Ln, Milton, FL 32571 and is currently estimated at $675,455, approximately $371 per square foot. 3501 Oak Tree Ln is a home located in Santa Rosa County with nearby schools including S.S. Dixon Primary School, S.S. Dixon Intermediate School, and Thomas L. Sims Middle School.
Ownership History
Date
Name
Owned For
Owner Type
Purchase Details
Closed on
Dec 29, 1998
Sold by
Capuano Vida W
Bought by
Landsdon David L and Lansdon Carolyn S
Current Estimated Value
Home Financials for this Owner
Home Financials are based on the most recent Mortgage that was taken out on this home.
Original Mortgage
$88,000
Interest Rate
6.87%
Purchase Details
Closed on
Nov 20, 1995
Sold by
Capuano Vida W
Bought by
Lansdon David L
Home Financials for this Owner
Home Financials are based on the most recent Mortgage that was taken out on this home.
Original Mortgage
$27,000
Interest Rate
7.48%
Create a Home Valuation Report for This Property
The Home Valuation Report is an in-depth analysis detailing your home's value as well as a comparison with similar homes in the area
Home Values in the Area
Average Home Value in this Area
Purchase History
| Date | Buyer | Sale Price | Title Company |
|---|---|---|---|
| Landsdon David L | $110,000 | -- | |
| Lansdon David L | $53,000 | -- |
Source: Public Records
Mortgage History
| Date | Status | Borrower | Loan Amount |
|---|---|---|---|
| Previous Owner | Landsdon David L | $88,000 | |
| Previous Owner | Lansdon David L | $27,000 |
Source: Public Records
Tax History Compared to Growth
Tax History
| Year | Tax Paid | Tax Assessment Tax Assessment Total Assessment is a certain percentage of the fair market value that is determined by local assessors to be the total taxable value of land and additions on the property. | Land | Improvement |
|---|---|---|---|---|
| 2025 | $3,562 | $328,275 | -- | -- |
| 2024 | $3,537 | $319,023 | -- | -- |
| 2023 | $3,537 | $309,731 | $0 | $0 |
| 2022 | $3,451 | $338,034 | $0 | $0 |
| 2021 | $3,828 | $323,901 | $0 | $0 |
| 2020 | $3,766 | $314,674 | $0 | $0 |
| 2019 | $3,669 | $306,739 | $0 | $0 |
| 2018 | $3,531 | $300,645 | $0 | $0 |
| 2017 | $3,442 | $294,389 | $0 | $0 |
| 2016 | $3,505 | $293,912 | $0 | $0 |
| 2015 | $3,557 | $290,483 | $0 | $0 |
| 2014 | $3,600 | $288,952 | $0 | $0 |
Source: Public Records
Map
Nearby Homes
- 3581 Fawnwood Dr
- The Embry Plan at Lakes of Woodbine
- The Creekside Plan at Lakes of Woodbine
- The Walker Plan at Lakes of Woodbine
- The Ozark Plan at Lakes of Woodbine
- The Beau Plan at Lakes of Woodbine
- 4756 Redhead Ct
- 4781 Redhead Ct
- 4757 Redhead Ct
- 4773 Redhead Ct
- 4761 Redhead Ct
- 4753 Redhead Ct
- 4777 Redhead Ct
- 4627 Eider Rd
- 4639 Eider Rd
- 4643 Eider Rd
- 4739 Eider Rd
- 4733 Redhead Ct
- 4769 Redhead Ct
- 4737 Redhead Ct
