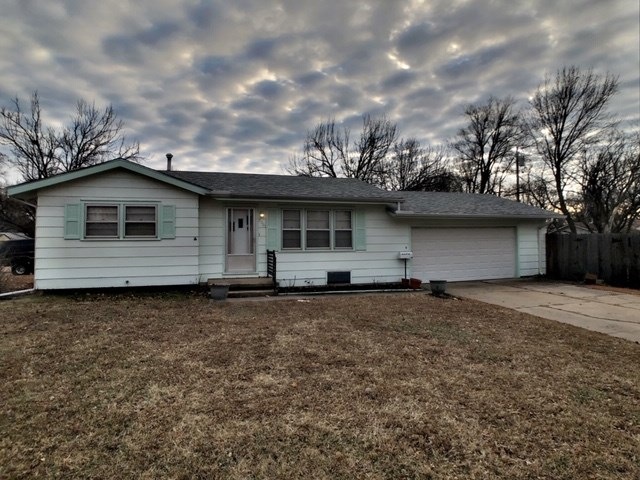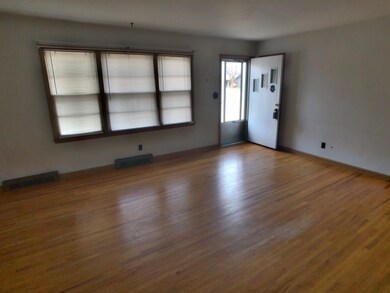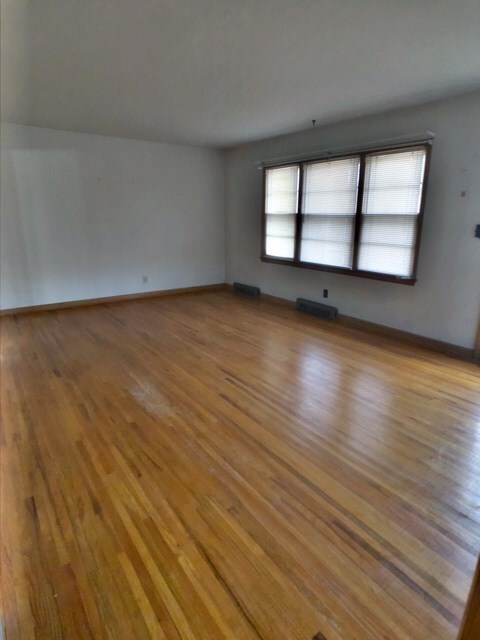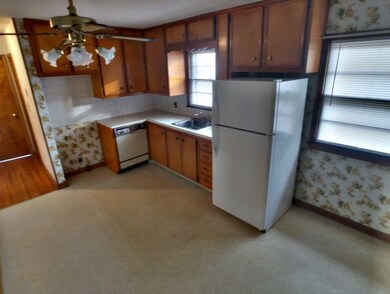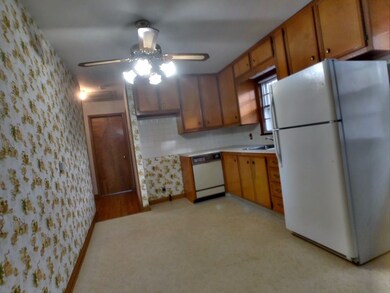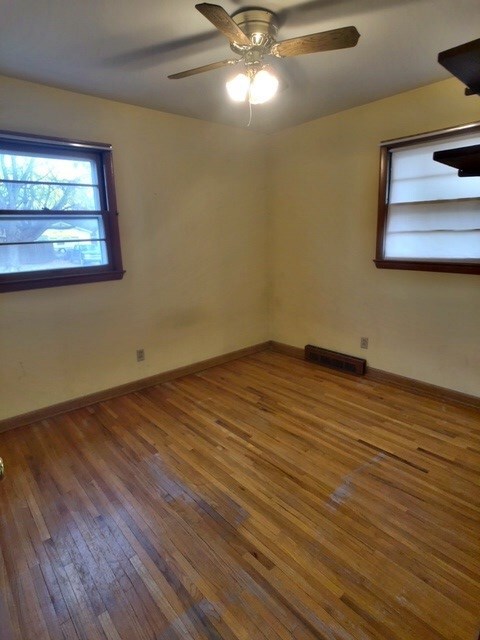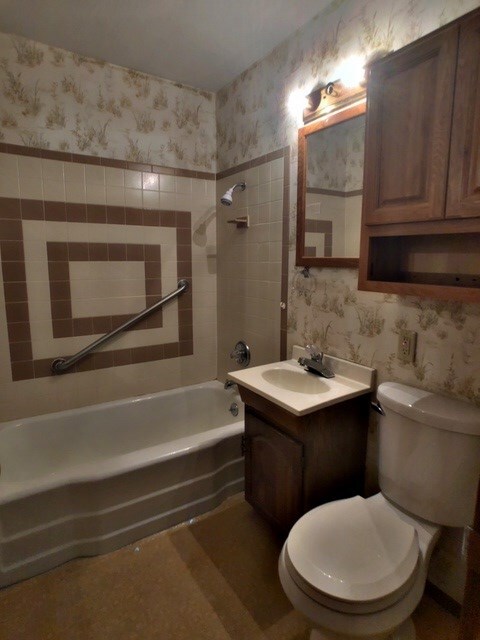
3501 W 17th St N Wichita, KS 67203
Northwest Big River NeighborhoodHighlights
- Ranch Style House
- 2 Car Attached Garage
- Forced Air Heating and Cooling System
- Wood Flooring
- Oversized Parking
- Combination Kitchen and Dining Room
About This Home
As of March 2022This is a great home with great bones. The potential is endless. There are two conforming bedrooms on the main level and two additional non conforming bedrooms in the basement with a second bathroom. New carpet was just installed in the basement and old carpet removed on the main level revealing the beautiful original hardwood floors. The Seller just updated the electrical panel (permit pulled and signed off). in addition to the attached two car garage there is a cement pad behind the gate for additional parking. This home would be a great first home or a great investment property: paint, counter tops and appliances and it can be a premier west side rental. The home is being sold "as is". Please verify the school information.
Last Agent to Sell the Property
Keller Williams Hometown Partners License #00223858 Listed on: 12/21/2019
Home Details
Home Type
- Single Family
Est. Annual Taxes
- $1,125
Year Built
- Built in 1958
Lot Details
- 7,678 Sq Ft Lot
- Wood Fence
Home Design
- Ranch Style House
- Frame Construction
- Composition Roof
Interior Spaces
- Ceiling Fan
- Combination Kitchen and Dining Room
- Wood Flooring
- Storm Doors
- 220 Volts In Laundry
Kitchen
- Electric Cooktop
- Dishwasher
- Laminate Countertops
Bedrooms and Bathrooms
- 2 Bedrooms
- 2 Full Bathrooms
Finished Basement
- Basement Fills Entire Space Under The House
- Bedroom in Basement
- Finished Basement Bathroom
- Laundry in Basement
- Basement Windows
Parking
- 2 Car Attached Garage
- Oversized Parking
- Garage Door Opener
Outdoor Features
- Rain Gutters
Schools
- Ok Elementary School
- Hadley Middle School
- North High School
Utilities
- Forced Air Heating and Cooling System
- Heating System Uses Gas
Community Details
- Riverside Heights Subdivision
Listing and Financial Details
- Assessor Parcel Number 20173-131-12-0-31-03-001.00
Ownership History
Purchase Details
Home Financials for this Owner
Home Financials are based on the most recent Mortgage that was taken out on this home.Purchase Details
Similar Homes in Wichita, KS
Home Values in the Area
Average Home Value in this Area
Purchase History
| Date | Type | Sale Price | Title Company |
|---|---|---|---|
| Warranty Deed | -- | None Listed On Document | |
| Interfamily Deed Transfer | -- | None Available |
Mortgage History
| Date | Status | Loan Amount | Loan Type |
|---|---|---|---|
| Open | $95,000 | New Conventional | |
| Previous Owner | $100,000 | New Conventional |
Property History
| Date | Event | Price | Change | Sq Ft Price |
|---|---|---|---|---|
| 03/31/2022 03/31/22 | Sold | -- | -- | -- |
| 02/13/2022 02/13/22 | Pending | -- | -- | -- |
| 02/04/2022 02/04/22 | For Sale | $143,000 | +51.3% | $109 / Sq Ft |
| 01/22/2020 01/22/20 | Sold | -- | -- | -- |
| 12/23/2019 12/23/19 | Pending | -- | -- | -- |
| 12/21/2019 12/21/19 | For Sale | $94,500 | -- | $72 / Sq Ft |
Tax History Compared to Growth
Tax History
| Year | Tax Paid | Tax Assessment Tax Assessment Total Assessment is a certain percentage of the fair market value that is determined by local assessors to be the total taxable value of land and additions on the property. | Land | Improvement |
|---|---|---|---|---|
| 2025 | $1,989 | $18,849 | $4,393 | $14,456 |
| 2023 | $1,989 | $13,674 | $2,174 | $11,500 |
| 2022 | $1,309 | $12,098 | $2,047 | $10,051 |
| 2021 | $1,367 | $12,098 | $2,047 | $10,051 |
| 2020 | $1,178 | $10,431 | $2,047 | $8,384 |
| 2019 | $1,133 | $10,028 | $2,047 | $7,981 |
| 2018 | $1,029 | $9,120 | $1,668 | $7,452 |
| 2017 | $1,030 | $0 | $0 | $0 |
| 2016 | $1,028 | $0 | $0 | $0 |
| 2015 | $1,020 | $0 | $0 | $0 |
| 2014 | $1,032 | $0 | $0 | $0 |
Agents Affiliated with this Home
-

Seller's Agent in 2022
Brodrick Jayroe
ERA Great American Realty
(316) 393-9498
1 in this area
45 Total Sales
-

Seller Co-Listing Agent in 2022
Diane R. Buche
ERA Great American Realty
(316) 655-0957
2 in this area
104 Total Sales
-
S
Buyer's Agent in 2022
Stephanie Jones
At Home Wichita Real Estate
(316) 214-5543
1 in this area
5 Total Sales
-

Seller's Agent in 2020
Antoine L. Agnew
Keller Williams Hometown Partners
(316) 200-0100
2 in this area
144 Total Sales
Map
Source: South Central Kansas MLS
MLS Number: 575779
APN: 131-12-0-31-03-001.00
- 3815 W 18th St N
- 1828 N Custer St
- 3809 W Bella Vista St
- 1514 N Gow St
- 2920 W 16th St N
- 1842 N Clayton Ave
- 2047 N Westridge Dr
- 1728 N Colorado St
- 3015 W River Park Dr
- 2017 N Hyacinth St
- 4406 W 17th St N
- 1426 N West Lynn Ave
- 1219 N High St
- 2207 N Hyacinth Ln
- 1711 N Young St
- 1131 N Gow St
- 2320 N Hyacinth Ln
- 3526 W Del Sienno St
- 2404 W 13th St N
- 4800 W 13th St N
