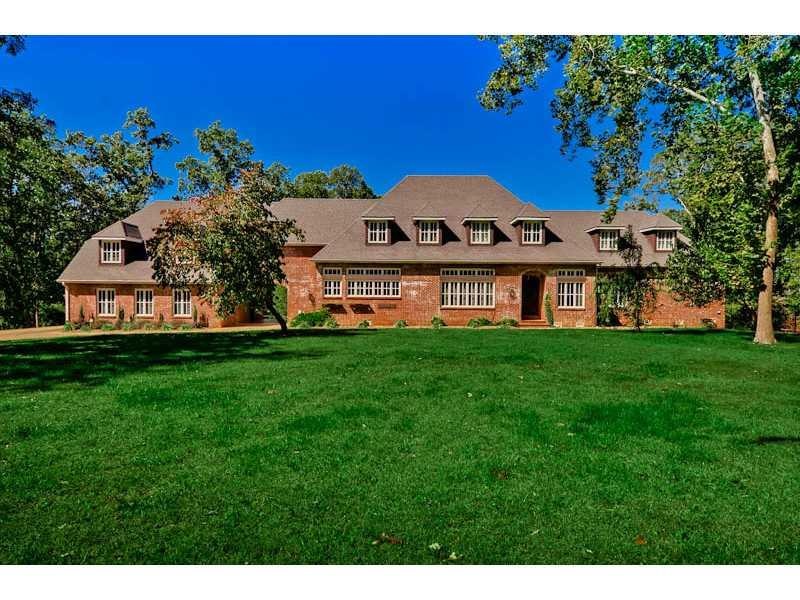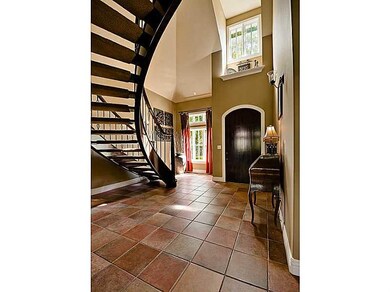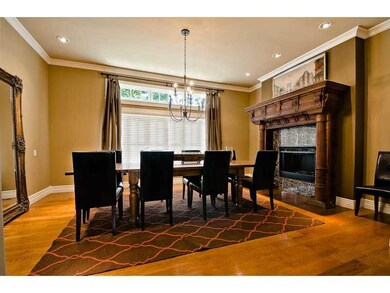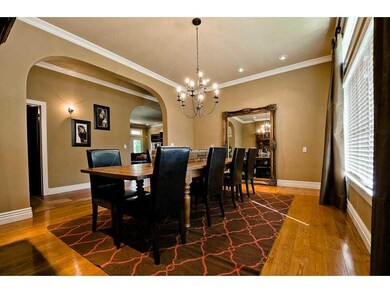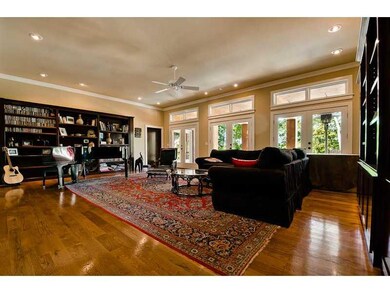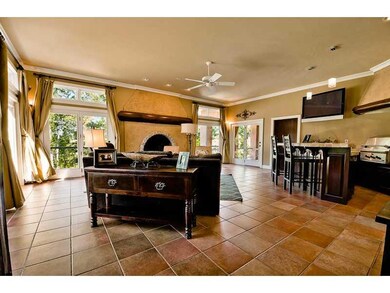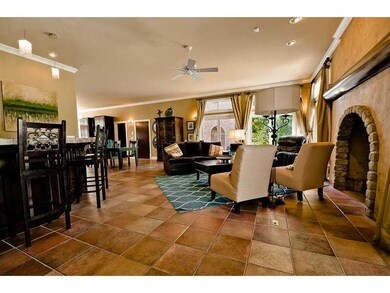
3501 W Fir St Rogers, AR 72758
Estimated Value: $1,103,000 - $1,436,000
Highlights
- Heated In Ground Pool
- Family Room with Fireplace
- Wood Flooring
- 3.26 Acre Lot
- Wooded Lot
- Attic
About This Home
As of March 2014Welcome Home! Beautiful Estate Home in the heart of NWA. Nestled on 3.26 acres near 540 and the Promenade, this well appointed home boasts 5 bedrooms and baths. Two master suites, separate mother-in-law quarters.Option to purchase additional 3.64 acres.,Limestone, Italian tile, and hardwood flooring.Custom indoor grill, wet bar, unique AGA stove,& two laundry areas. Abundance of natural light and storage. Enjoy the peaceful view from the oversized covered patio.Custom pool completes outdoor entertaining.
Last Listed By
Prestige Management & Realty License #EB00070419 Listed on: 10/03/2013
Home Details
Home Type
- Single Family
Est. Annual Taxes
- $6,655
Year Built
- Built in 1998
Lot Details
- 3.26 Acre Lot
- Property fronts a private road
- Back Yard Fenced
- Aluminum or Metal Fence
- Landscaped
- Level Lot
- Wooded Lot
Home Design
- Block Foundation
- Slab Foundation
- Shingle Roof
- Architectural Shingle Roof
- Stucco
Interior Spaces
- 5,682 Sq Ft Home
- 2-Story Property
- Wet Bar
- Built-In Features
- Ceiling Fan
- Wood Burning Fireplace
- Gas Log Fireplace
- Double Pane Windows
- Vinyl Clad Windows
- Blinds
- Family Room with Fireplace
- 2 Fireplaces
- Crawl Space
- Fire and Smoke Detector
- Attic
Kitchen
- Range Hood
- Ice Maker
- Dishwasher
- Granite Countertops
- Tile Countertops
- Disposal
Flooring
- Wood
- Carpet
- Ceramic Tile
Bedrooms and Bathrooms
- 5 Bedrooms
- Split Bedroom Floorplan
- Walk-In Closet
Laundry
- Dryer
- Washer
Parking
- 3 Car Attached Garage
- Garage Door Opener
- Driveway
Pool
- Heated In Ground Pool
- Gunite Pool
- Outdoor Pool
Outdoor Features
- Covered patio or porch
Utilities
- Central Heating and Cooling System
- Heating System Uses Gas
- Gas Water Heater
- Septic Tank
- Phone Available
- Cable TV Available
Community Details
- Montefiori Subrogers Subdivision
Listing and Financial Details
- Home warranty included in the sale of the property
- Tax Lot 2A
Ownership History
Purchase Details
Home Financials for this Owner
Home Financials are based on the most recent Mortgage that was taken out on this home.Purchase Details
Purchase Details
Similar Homes in the area
Home Values in the Area
Average Home Value in this Area
Purchase History
| Date | Buyer | Sale Price | Title Company |
|---|---|---|---|
| Hyman Elizabeth | $685,000 | Trust Title Company | |
| Dod 10 | -- | -- | |
| Re: Bynum Tr | -- | -- |
Mortgage History
| Date | Status | Borrower | Loan Amount |
|---|---|---|---|
| Closed | Stribling William C | $100,000 | |
| Open | Hyman Elizabeth | $412,500 | |
| Closed | Hyman Elizabeth | $406,700 | |
| Closed | Hyman Elizabeth | $300,000 | |
| Previous Owner | Bynum Regina | $220,000 | |
| Previous Owner | Bynum Regina | $25,000 | |
| Previous Owner | Bynum Regina | $150,209 |
Property History
| Date | Event | Price | Change | Sq Ft Price |
|---|---|---|---|---|
| 03/06/2014 03/06/14 | Sold | $756,000 | -5.5% | $133 / Sq Ft |
| 02/04/2014 02/04/14 | Pending | -- | -- | -- |
| 10/03/2013 10/03/13 | For Sale | $799,900 | -- | $141 / Sq Ft |
Tax History Compared to Growth
Tax History
| Year | Tax Paid | Tax Assessment Tax Assessment Total Assessment is a certain percentage of the fair market value that is determined by local assessors to be the total taxable value of land and additions on the property. | Land | Improvement |
|---|---|---|---|---|
| 2024 | $6,947 | $242,803 | $19,000 | $223,803 |
| 2023 | $6,616 | $125,070 | $14,000 | $111,070 |
| 2022 | $6,504 | $125,070 | $14,000 | $111,070 |
| 2021 | $6,486 | $125,070 | $14,000 | $111,070 |
| 2020 | $7,087 | $135,920 | $14,400 | $121,520 |
| 2019 | $7,087 | $135,920 | $14,400 | $121,520 |
| 2018 | $7,112 | $135,920 | $14,400 | $121,520 |
| 2017 | $6,704 | $135,920 | $14,400 | $121,520 |
| 2016 | $6,704 | $135,920 | $14,400 | $121,520 |
| 2015 | $7,320 | $138,380 | $32,340 | $106,040 |
| 2014 | $6,682 | $132,930 | $32,340 | $100,590 |
Agents Affiliated with this Home
-
Cathy Culpepper
C
Seller's Agent in 2014
Cathy Culpepper
Prestige Management & Realty
(866) 914-5377
2 in this area
18 Total Sales
-
G
Buyer's Agent in 2014
Ginger Campbell
Portfolio Sotheby's International Realty
Map
Source: Northwest Arkansas Board of REALTORS®
MLS Number: 691536
APN: 02-12929-000
- 4107 W Seminole Dr
- 3601 W Seneca Ct
- 1700 S 43rd St
- 3207 W Seminole Dr
- 315 S Promenade Blvd
- 3706 W Cherokee Rd
- 2000 S Promenade Blvd Unit 304 E
- 3708 Lehman Ct
- 4505 W Oak St
- 835 S 40th St
- 405 S 37th St
- 921 S Lafayette St
- 2746 W White Oak Dr
- 914 S Dixson St
- 3713 S 2nd St
- 311 1/2 Promenade Blvd
- 2705 W Magnolia St
- 2601 W Sumac St
- 2601 W Oak St Unit 2
- 2403 S 31st St
- 3501 W Fir St
- 3501 W Fir St
- 3601 W Fir St
- 3701 W Fir St
- 3425 W Fir St
- 3602 W Fir St
- 3702 W Fir St
- 3801 W Fir St
- 1703 S 41st St
- 4101 W Seminole Dr
- 4101 W Seminole Dr
- 3802 W Fir St
- 1618 S Osage Rd
- 1620 S Osage Rd
- 4105 Seminole Dr
- 3801 W Seneca St
- 1707 S 41st St
- 1704 S 41st St
- 3701 W Seneca St
- 0 S Osage Rd
