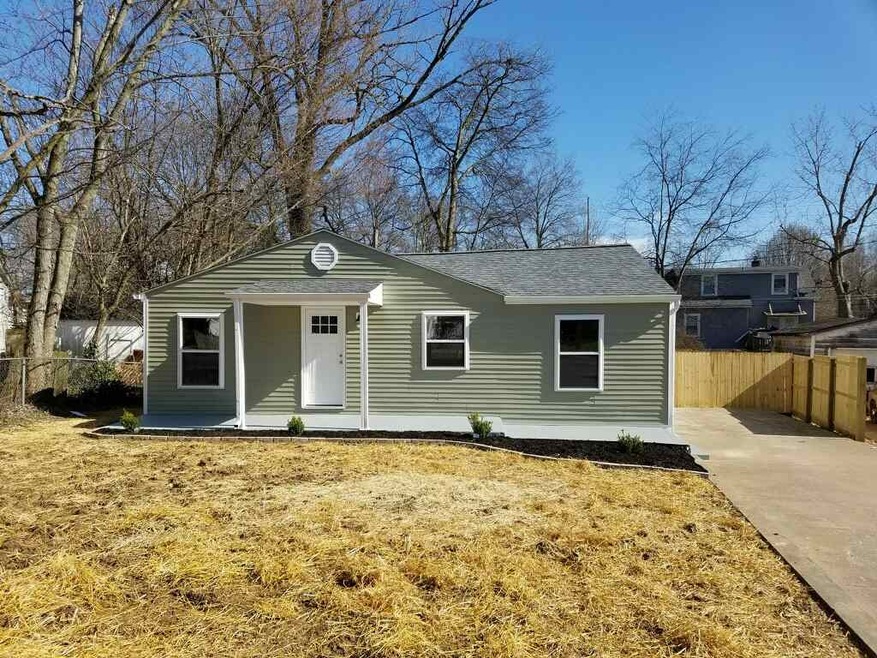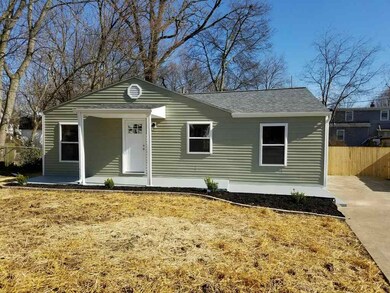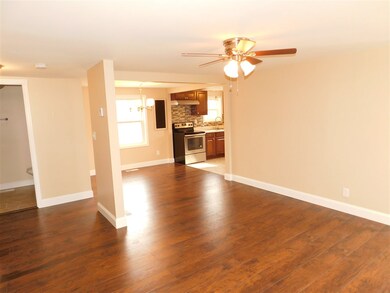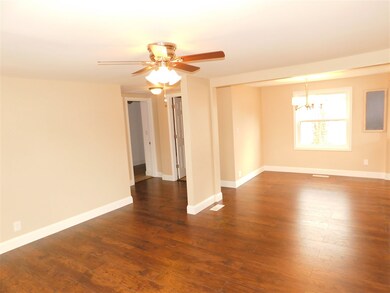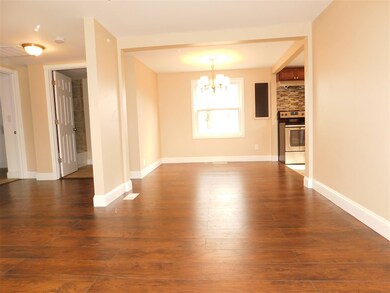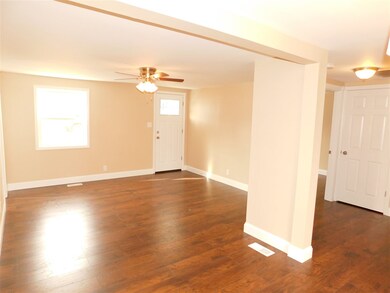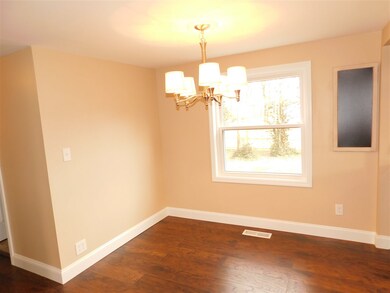
3501 Wansford Ave Evansville, IN 47711
Highlights
- Open Floorplan
- Ranch Style House
- Formal Dining Room
- North High School Rated A-
- Backs to Open Ground
- Storm Windows
About This Home
As of February 2020What an incredible opportunity to own a like new home for great price! This 875-sq. ft. beauty boasts a complete remodel, with everything new, new, new! The home was taken down to the studs and all subfloor and floor joists totally replaced. While under the house, new plumbing was ran throughout, along with a completely new HVAC system installed including all new ductwork. In addition, the outside walls were properly insulated before being covered with new drywall. In the attic, you will find more new insulation blown in to keep those Vectren bills lower. Now, step inside and you will see hickory colored laminate flooring throughout. Allergy friendly! You will also notice as you make your way in, a large open concept area that brings the kitchen, dining room, and living room together. But first, step into the bathroom and find professional tile work throughout, complemented with a new porcelain coated bathtub, and all new Kohler fixtures. The large bathroom vanity is a stunning Cognac color with an amazing top that ties all the colors of the bathroom together. In the kitchen, you will see more abundant, beautiful Cognac wood cabinets that will store plenty of items for the discerning chef. Again, you will find professionally tiled floors and a backsplash that really turns the kitchen into something incredible. All brand new stainless appliances are included! Look around the kitchen and you will see finishing touches that stun, like, a Bluetooth speaker in the pendant light above the sink, and a push button garbage disposal button right on the sink. Continue on your tour, and you will see a split bedroom design along with both bedrooms being spacious and providing ample closet space. But you're not done yet. Outside you will see that the home has all new siding with white trim accents, along with new gutters,downspouts and roof. The front yard has been tilled, reseeded, and leveled out. The backyard has a brand new 6-foot privacy fence all the way around and is a blank slate ready for your finishing touches. Hurry and don't let this amazing home get away from you!
Last Agent to Sell the Property
Laura Carmack
KELLER WILLIAMS CAPITAL REALTY Listed on: 02/24/2018

Last Buyer's Agent
Mark Clayton
FC TUCKER EMGE REALTORS
Home Details
Home Type
- Single Family
Est. Annual Taxes
- $633
Year Built
- Built in 1943
Lot Details
- 4,600 Sq Ft Lot
- Lot Dimensions are 46x100
- Backs to Open Ground
- Property is Fully Fenced
- Privacy Fence
- Landscaped
- Level Lot
Parking
- Driveway
Home Design
- Ranch Style House
- Shingle Roof
- Vinyl Construction Material
Interior Spaces
- 875 Sq Ft Home
- Open Floorplan
- Ceiling Fan
- Formal Dining Room
- Crawl Space
- Storage In Attic
Kitchen
- Electric Oven or Range
- Laminate Countertops
- Disposal
Flooring
- Laminate
- Ceramic Tile
Bedrooms and Bathrooms
- 2 Bedrooms
- Split Bedroom Floorplan
- 1 Full Bathroom
- Bathtub with Shower
Laundry
- Laundry on main level
- Electric Dryer Hookup
Home Security
- Storm Windows
- Fire and Smoke Detector
Utilities
- Forced Air Heating and Cooling System
- Heating System Uses Gas
Listing and Financial Details
- Assessor Parcel Number 82-06-08-034-224.018-020
Ownership History
Purchase Details
Home Financials for this Owner
Home Financials are based on the most recent Mortgage that was taken out on this home.Purchase Details
Home Financials for this Owner
Home Financials are based on the most recent Mortgage that was taken out on this home.Purchase Details
Home Financials for this Owner
Home Financials are based on the most recent Mortgage that was taken out on this home.Purchase Details
Similar Homes in Evansville, IN
Home Values in the Area
Average Home Value in this Area
Purchase History
| Date | Type | Sale Price | Title Company |
|---|---|---|---|
| Warranty Deed | -- | Regional Title Services Llc | |
| Warranty Deed | -- | Regional Title Services Llc | |
| Special Warranty Deed | -- | None Available | |
| Sheriffs Deed | -- | None Available |
Mortgage History
| Date | Status | Loan Amount | Loan Type |
|---|---|---|---|
| Open | $62,400 | New Conventional | |
| Previous Owner | $55,405 | New Conventional |
Property History
| Date | Event | Price | Change | Sq Ft Price |
|---|---|---|---|---|
| 02/28/2020 02/28/20 | Sold | $78,000 | -2.4% | $89 / Sq Ft |
| 02/01/2020 02/01/20 | Pending | -- | -- | -- |
| 01/17/2020 01/17/20 | For Sale | $79,900 | 0.0% | $91 / Sq Ft |
| 01/12/2020 01/12/20 | Pending | -- | -- | -- |
| 12/02/2019 12/02/19 | For Sale | $79,900 | +14.3% | $91 / Sq Ft |
| 04/10/2018 04/10/18 | Sold | $69,900 | 0.0% | $80 / Sq Ft |
| 03/08/2018 03/08/18 | Pending | -- | -- | -- |
| 02/24/2018 02/24/18 | For Sale | $69,900 | +635.8% | $80 / Sq Ft |
| 12/08/2017 12/08/17 | Sold | $9,500 | -72.9% | $11 / Sq Ft |
| 11/30/2017 11/30/17 | Pending | -- | -- | -- |
| 10/10/2017 10/10/17 | For Sale | $35,000 | -- | $40 / Sq Ft |
Tax History Compared to Growth
Tax History
| Year | Tax Paid | Tax Assessment Tax Assessment Total Assessment is a certain percentage of the fair market value that is determined by local assessors to be the total taxable value of land and additions on the property. | Land | Improvement |
|---|---|---|---|---|
| 2024 | $342 | $40,400 | $6,900 | $33,500 |
| 2023 | $319 | $39,200 | $6,900 | $32,300 |
| 2022 | $246 | $39,400 | $6,900 | $32,500 |
| 2021 | $238 | $36,700 | $6,900 | $29,800 |
| 2020 | $229 | $36,700 | $6,900 | $29,800 |
| 2019 | $155 | $28,800 | $6,900 | $21,900 |
| 2018 | $254 | $28,800 | $6,900 | $21,900 |
| 2017 | $621 | $28,500 | $6,900 | $21,600 |
| 2016 | $627 | $28,700 | $6,900 | $21,800 |
| 2014 | $614 | $28,100 | $6,900 | $21,200 |
| 2013 | -- | $31,400 | $6,900 | $24,500 |
Agents Affiliated with this Home
-
Kevin Axsom

Seller's Agent in 2020
Kevin Axsom
F.C. TUCKER EMGE
(812) 549-9569
102 Total Sales
-

Seller's Agent in 2018
Laura Carmack
KELLER WILLIAMS CAPITAL REALTY
(812) 453-2694
196 Total Sales
-
M
Buyer's Agent in 2018
Mark Clayton
FC TUCKER EMGE REALTORS
-
Charlie Butler

Seller's Agent in 2017
Charlie Butler
KELLER WILLIAMS CAPITAL REALTY
(812) 430-1708
555 Total Sales
Map
Source: Indiana Regional MLS
MLS Number: 201806799
APN: 82-06-08-034-224.018-020
- 3809 Evergreen Ave
- 703 Pfeiffer Rd
- 4012 Fall Creek Dr
- 2820 N Bedford Ave
- 3601 Stringtown Rd
- 505 Wyndclyff Dr
- 2820 Stringtown Rd
- Lot 186 Eli Dr
- 852 E Parkland Ave
- 232 Fernwood Dr
- 1627 Theo Dr Unit Suite 1
- 1116 Stanley Ave
- 1609 Theo Dr Unit 2
- 2550 N Kentucky Ave
- 103 Hartin Dr
- 3910 Stringtown Rd
- 2572 Stringtown Rd
- 928 Negley Ave
- 2508 N Evans Ave
- 2505 Negley Ct
