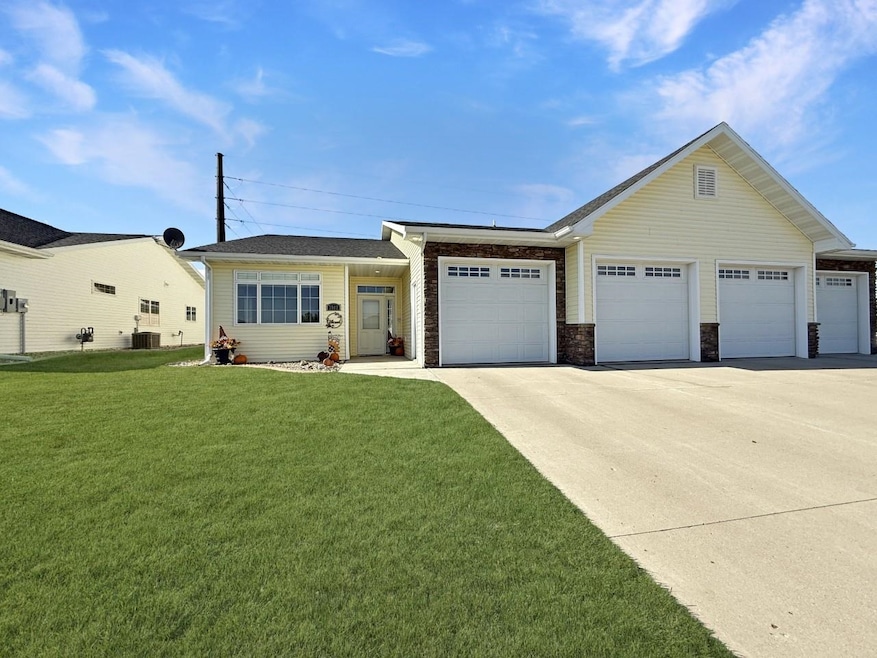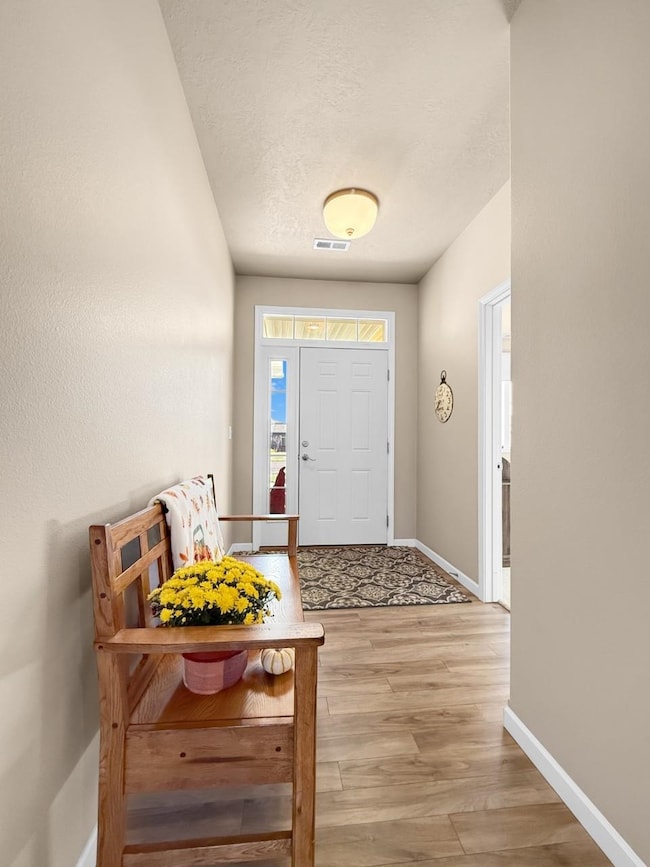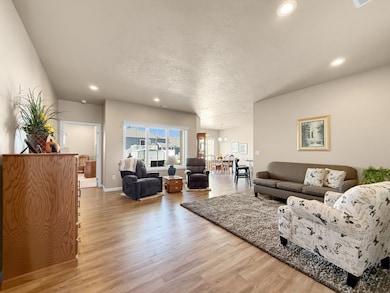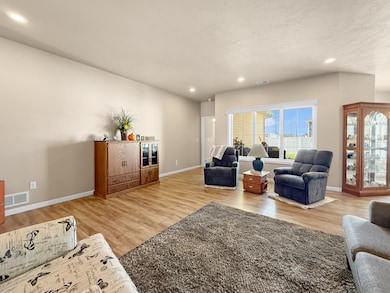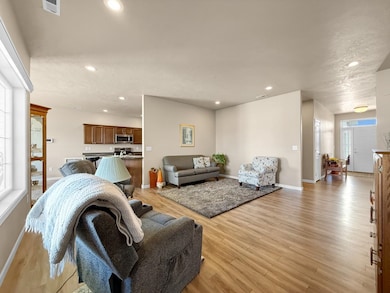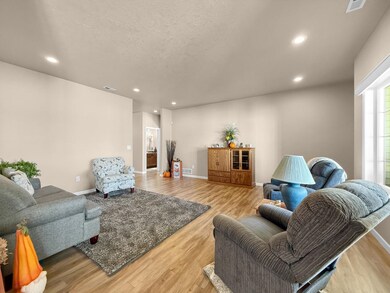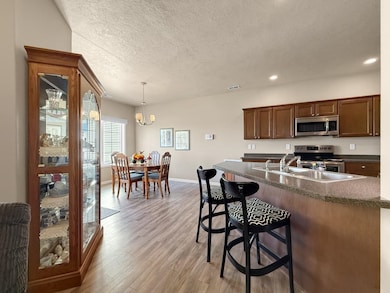Estimated payment $2,433/month
Highlights
- Patio
- Bathroom on Main Level
- 1-Story Property
- Living Room
- Shed
- Forced Air Heating and Cooling System
About This Home
This one-owner townhome is tucked into the prestigious Bluffs Addition and just a short walk from Beowulf Golf Course! Hard to find and all on one level, this home stands out with its sunny yellow siding, stately stone accents, and curb appeal that makes a lasting first impression. Inside, you'll love the low-maintenance luxury vinyl plank flooring, timeless white trim and doors, and a neutral color palette that feels warm and inviting. The spacious living room, complete with recessed lighting, flows seamlessly into the dining area and kitchen while overlooking the private backyard patio. The kitchen is a showstopper with shaker-style cabinetry, abundant storage, and a full stainless steel appliance suite. The primary suite is a retreat of its own - featuring a ceiling fan, two windows for added natural light, and an ensuite bath with an oversized dual-sink vanity and direct access to your walk-in closet. Two additional bedrooms, a guest bathroom, and laundry with an included washer & dryer complete the functional layout. The double garage goes beyond expectations with built-in cabinetry and shelving, electric heat, and even a dedicated storage room to keep everything organized. Outdoors, the partially covered patio is perfect for morning coffee or evening relaxation, while extras like the raised garden bed, decorative rock and curbing, yard shed, and partially fenced yard add the perfect finishing touches.
Townhouse Details
Home Type
- Townhome
Est. Annual Taxes
- $4,493
Year Built
- Built in 2014
Lot Details
- 6,490 Sq Ft Lot
- Sprinkler System
Home Design
- Concrete Foundation
- Asphalt Roof
- Vinyl Siding
Interior Spaces
- 1,688 Sq Ft Home
- 1-Story Property
- Living Room
- Dining Room
- Carpet
Kitchen
- Electric Oven or Range
- Microwave
- Dishwasher
Bedrooms and Bathrooms
- 3 Bedrooms
- Bathroom on Main Level
- 2 Bathrooms
Laundry
- Laundry on main level
- Dryer
- Washer
Parking
- 2 Car Garage
- Heated Garage
- Insulated Garage
- Garage Drain
- Garage Door Opener
- Driveway
Outdoor Features
- Patio
- Shed
Utilities
- Forced Air Heating and Cooling System
- Heating System Uses Natural Gas
Listing and Financial Details
- Assessor Parcel Number MI31.D91.020.0012
Map
Home Values in the Area
Average Home Value in this Area
Tax History
| Year | Tax Paid | Tax Assessment Tax Assessment Total Assessment is a certain percentage of the fair market value that is determined by local assessors to be the total taxable value of land and additions on the property. | Land | Improvement |
|---|---|---|---|---|
| 2024 | $4,493 | $162,000 | $27,500 | $134,500 |
| 2023 | $5,089 | $158,500 | $27,500 | $131,000 |
| 2022 | $4,476 | $146,000 | $27,500 | $118,500 |
| 2021 | $4,668 | $144,500 | $27,500 | $117,000 |
| 2020 | $4,538 | $140,500 | $27,500 | $113,000 |
| 2019 | $4,562 | $139,000 | $27,500 | $111,500 |
| 2018 | $4,493 | $139,000 | $27,500 | $111,500 |
| 2017 | $4,186 | $135,000 | $27,500 | $107,500 |
| 2016 | $3,412 | $144,000 | $27,500 | $116,500 |
| 2015 | -- | $144,000 | $0 | $0 |
| 2014 | -- | $20,000 | $0 | $0 |
Property History
| Date | Event | Price | List to Sale | Price per Sq Ft | Prior Sale |
|---|---|---|---|---|---|
| 11/18/2025 11/18/25 | Price Changed | $389,900 | -2.5% | $231 / Sq Ft | |
| 10/20/2025 10/20/25 | Price Changed | $399,900 | -2.4% | $237 / Sq Ft | |
| 10/02/2025 10/02/25 | For Sale | $409,900 | +646.6% | $243 / Sq Ft | |
| 04/01/2014 04/01/14 | Sold | -- | -- | -- | View Prior Sale |
| 01/25/2013 01/25/13 | Pending | -- | -- | -- | |
| 01/23/2013 01/23/13 | For Sale | $54,900 | -- | -- |
Source: Minot Multiple Listing Service
MLS Number: 251578
APN: MI-31D91-020-001-2
- 2009 35th Ave SE
- 1804 Valley Bluffs Dr SE
- 3500 Waggle Way SE
- 1620 Woodlands Way SE
- 3428 Woodside Dr SE
- 1518 35th Ave SE
- 1605 Valley Bluffs Dr
- 1608 Woodlands Way SE
- 3104 15th St SE
- 4305 24th St SE
- 4905 24th St SE
- 4200 23rd St
- 1320 37th Ave SE
- 3725 White Pine Cir
- 4214 23rd St
- 1900 23rd Ave SE
- 2405 43rd Ave
- 2415 43rd Ave SE Unit Galusha Ranch Additi
- 2300 43rd Ave
- 2115 43rd Ave SE
- 3400 11th St SE
- 1009 20th Ave SE
- 1835 Hiawatha St
- 110-150 39th Ave SE
- 1710 13th St SE
- 150 41st Ave SE
- 1825 5th St SE Unit 1
- 1201-1301 31st Ave SW
- 3100 14th St SW
- 3015 16th St SW
- 1909 31st Ave SW
- 505-705 Park St
- 21 1st Ave SE
- 2700-2720 20th Ave SW
- 1805 2nd Ave SW
- 1100 N Broadway
- 711 16th St NW Unit 3
- 1405 8th St NW
- 1300 14th Ave NW
- 1300 14th Ave NW
