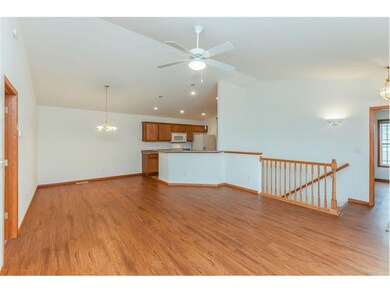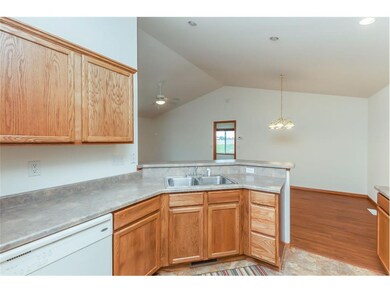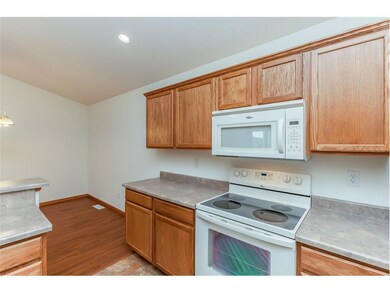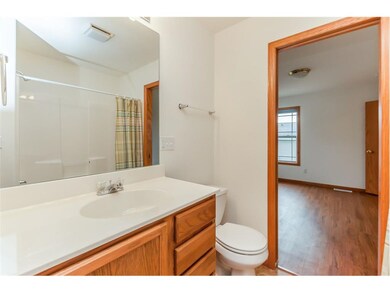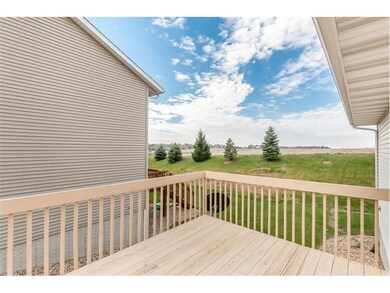
3502 Banar Dr SW Unit A Cedar Rapids, IA 52404
Highlights
- Deck
- Ranch Style House
- Formal Dining Room
- Vaulted Ceiling
- Great Room
- 2 Car Attached Garage
About This Home
As of June 2025One Owner Condo in popular Pine Ridge West Addition. Behind Target, Walmart and Westdale, a very Convenient SW Location! 2 Bedroom, 2 Bath, 2 Car all on one Floor with First Floor Laundry. All Appliances including Washer/Dryer and Water Softener to remain, Working but AS-IS. Laminated Hard Wood Flooring in Living Room, Entry and 2nd Bedroom. Sun Deck has Southern Exposure off Living Room. The Lower Level has rough ins for Bath and 2 Large Windows for Light! Garage has a Wheel Chair Ramp which can easily be removed. "NO DISCLOSURE-POA
Last Agent to Sell the Property
Bob Hanson
IOWA REALTY Listed on: 10/06/2017
Last Buyer's Agent
Stefan Doerrfeld
Twenty40 Real Estate + Development
Property Details
Home Type
- Condominium
Est. Annual Taxes
- $3,029
Year Built
- 2006
HOA Fees
- $90 Monthly HOA Fees
Home Design
- Ranch Style House
- Poured Concrete
- Frame Construction
- Vinyl Construction Material
Interior Spaces
- 1,166 Sq Ft Home
- Vaulted Ceiling
- Great Room
- Formal Dining Room
- Basement Fills Entire Space Under The House
Kitchen
- Breakfast Bar
- Range
- Microwave
- Dishwasher
Bedrooms and Bathrooms
- 2 Main Level Bedrooms
- 2 Full Bathrooms
Laundry
- Laundry on main level
- Dryer
- Washer
Parking
- 2 Car Attached Garage
- Garage Door Opener
- Guest Parking
- On-Street Parking
- Off-Street Parking
Outdoor Features
- Deck
Utilities
- Forced Air Cooling System
- Heating System Uses Gas
- Water Softener is Owned
- Cable TV Available
Community Details
Pet Policy
- Pets Allowed
Ownership History
Purchase Details
Home Financials for this Owner
Home Financials are based on the most recent Mortgage that was taken out on this home.Purchase Details
Home Financials for this Owner
Home Financials are based on the most recent Mortgage that was taken out on this home.Purchase Details
Home Financials for this Owner
Home Financials are based on the most recent Mortgage that was taken out on this home.Similar Homes in the area
Home Values in the Area
Average Home Value in this Area
Purchase History
| Date | Type | Sale Price | Title Company |
|---|---|---|---|
| Warranty Deed | $200,000 | None Listed On Document | |
| Warranty Deed | $200,000 | None Listed On Document | |
| Warranty Deed | $135,000 | None Available | |
| Warranty Deed | $125,500 | None Available |
Mortgage History
| Date | Status | Loan Amount | Loan Type |
|---|---|---|---|
| Open | $160,000 | New Conventional | |
| Closed | $160,000 | New Conventional | |
| Previous Owner | $108,000 | Adjustable Rate Mortgage/ARM | |
| Previous Owner | $79,000 | Farmers Home Administration | |
| Previous Owner | $75,500 | New Conventional | |
| Previous Owner | $80,000 | Purchase Money Mortgage |
Property History
| Date | Event | Price | Change | Sq Ft Price |
|---|---|---|---|---|
| 06/06/2025 06/06/25 | Sold | $200,000 | -2.4% | $172 / Sq Ft |
| 05/02/2025 05/02/25 | Pending | -- | -- | -- |
| 04/22/2025 04/22/25 | Price Changed | $205,000 | -2.4% | $176 / Sq Ft |
| 03/07/2025 03/07/25 | For Sale | $210,000 | +55.6% | $180 / Sq Ft |
| 12/08/2017 12/08/17 | Sold | $135,000 | +3.9% | $116 / Sq Ft |
| 11/07/2017 11/07/17 | Pending | -- | -- | -- |
| 10/06/2017 10/06/17 | For Sale | $129,900 | -- | $111 / Sq Ft |
Tax History Compared to Growth
Tax History
| Year | Tax Paid | Tax Assessment Tax Assessment Total Assessment is a certain percentage of the fair market value that is determined by local assessors to be the total taxable value of land and additions on the property. | Land | Improvement |
|---|---|---|---|---|
| 2023 | $3,426 | $168,900 | $23,000 | $145,900 |
| 2022 | $3,122 | $162,400 | $21,000 | $141,400 |
| 2021 | $3,338 | $150,700 | $17,000 | $133,700 |
| 2020 | $3,338 | $151,300 | $17,000 | $134,300 |
| 2019 | $2,934 | $136,100 | $17,000 | $119,100 |
| 2018 | $2,774 | $136,100 | $17,000 | $119,100 |
| 2017 | $2,957 | $139,100 | $12,000 | $127,100 |
| 2016 | $2,957 | $139,100 | $12,000 | $127,100 |
| 2015 | $2,995 | $140,718 | $12,000 | $128,718 |
| 2014 | $2,810 | $140,718 | $12,000 | $128,718 |
| 2013 | $2,744 | $140,718 | $12,000 | $128,718 |
Agents Affiliated with this Home
-
M
Seller's Agent in 2025
Maddie Jasa
SKOGMAN REALTY
-
C
Buyer's Agent in 2025
Carla Werning
Ruhl & Ruhl
-
B
Seller's Agent in 2017
Bob Hanson
IOWA REALTY
-
S
Buyer's Agent in 2017
Stefan Doerrfeld
Twenty40 Real Estate + Development
Map
Source: Cedar Rapids Area Association of REALTORS®
MLS Number: 1709741
APN: 20011-57001-01018
- 3602 Bluebird Dr SW
- 3508 Badger Dr SW
- 3502 Bluebird Dr SW
- 3603 Badger Dr SW
- 4326 Banar Ave SW
- 3131 Samuel Ct SW
- 3715 33rd Ave SW Unit 5.8 AC
- 3715 33rd Ave SW Unit 1 AC
- 3715 33rd Ave SW Unit 4.8 AC
- 3124 Sequoia Dr SW
- 2908 Riviera St SW Unit B
- 3011 Sequoia Dr SW
- 3108 Teton St SW
- 3110 Teton St SW
- 3116 Teton St SW
- 2900 Samuel Ct SW Unit D
- 3030 Teton St SW
- 3024 Teton St SW
- 4833 Dostal Ct SW
- 3400 King Dr SW

