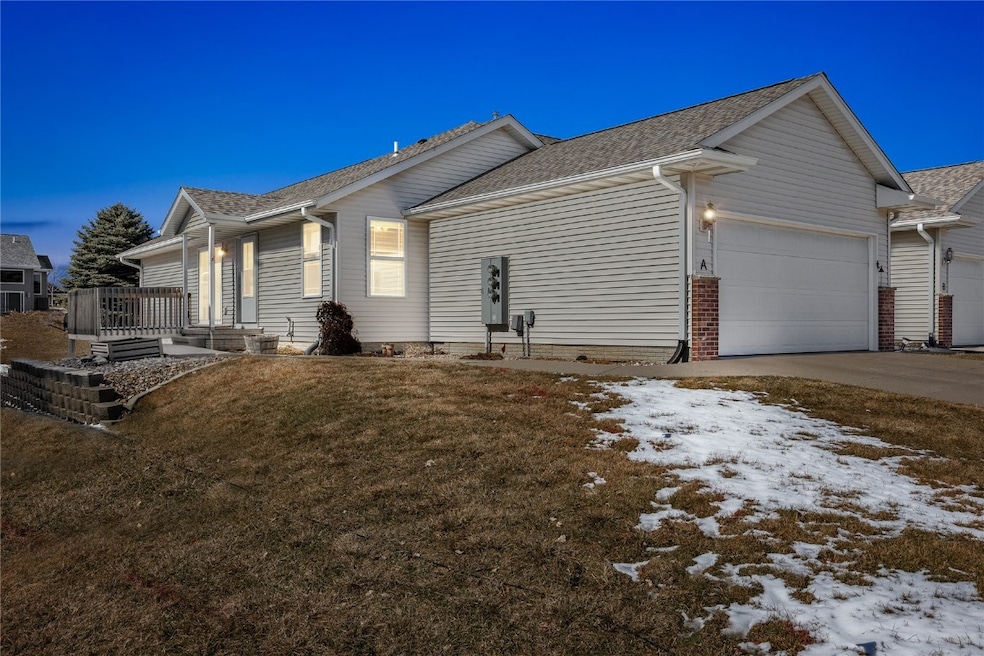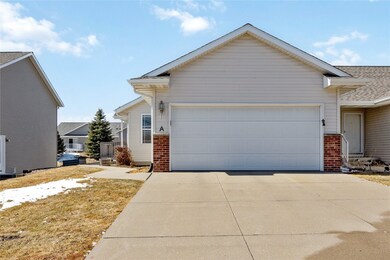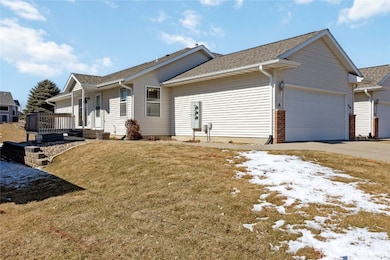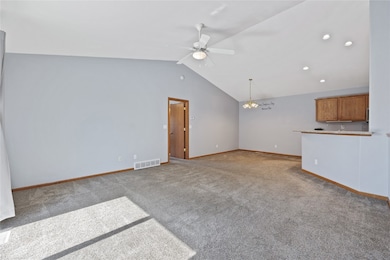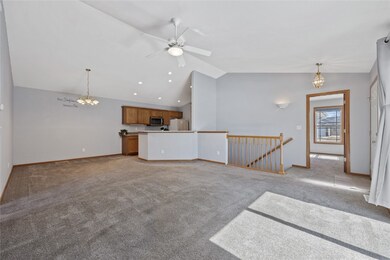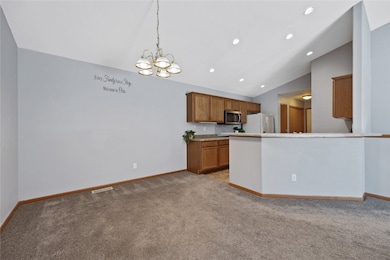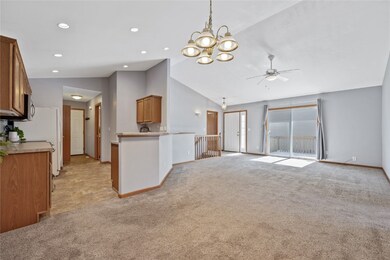
3502 Banar Dr SW Unit A Cedar Rapids, IA 52404
Highlights
- Deck
- Great Room
- 2 Car Attached Garage
- Ranch Style House
- Formal Dining Room
- Breakfast Bar
About This Home
As of June 2025Nestled in the Banar Development, this well-maintained second-owner condo offers unbeatable convenience just minutes from Target, urgent care, restaurants, and more. The main floor features a well-equipped kitchen, a sunlit family room with deck access, laundry, two spacious bedrooms, and two full baths. Designed for ease and comfort, it includes handicap-accessible features throughout, including garage entry and a primary bathroom shower. The garage ramp can be removed, if needed.You'll enjoy the fragrant lilac blooms in spring while relaxing on your deck or catching the breeze through the screen door. The unfinished lower level is ready for your vision—extra living space or storage. Recent updates include new carpet, a handicap-accessible stove/oven, a microwave, and a two-year-old deck.Don’t miss the opportunity to make this beautifully located, move-in-ready home YOURS!
Property Details
Home Type
- Condominium
Est. Annual Taxes
- $3,300
Year Built
- Built in 2006
HOA Fees
- $157 Monthly HOA Fees
Parking
- 2 Car Attached Garage
- Garage Door Opener
- Guest Parking
- On-Street Parking
Home Design
- Ranch Style House
- Brick Exterior Construction
- Frame Construction
- Vinyl Siding
Interior Spaces
- 1,166 Sq Ft Home
- Great Room
- Formal Dining Room
- Basement Fills Entire Space Under The House
Kitchen
- Breakfast Bar
- Range
- Microwave
- Dishwasher
Bedrooms and Bathrooms
- 2 Bedrooms
- 2 Full Bathrooms
Laundry
- Laundry Room
- Laundry on main level
- Dryer
- Washer
Outdoor Features
- Deck
Schools
- Van Buren Elementary School
- Wilson Middle School
- Jefferson High School
Utilities
- Forced Air Heating and Cooling System
- Heating System Uses Gas
- Gas Water Heater
Listing and Financial Details
- Assessor Parcel Number 20011-57001-01018
Community Details
Pet Policy
- Limit on the number of pets
Ownership History
Purchase Details
Home Financials for this Owner
Home Financials are based on the most recent Mortgage that was taken out on this home.Purchase Details
Home Financials for this Owner
Home Financials are based on the most recent Mortgage that was taken out on this home.Purchase Details
Home Financials for this Owner
Home Financials are based on the most recent Mortgage that was taken out on this home.Similar Homes in the area
Home Values in the Area
Average Home Value in this Area
Purchase History
| Date | Type | Sale Price | Title Company |
|---|---|---|---|
| Warranty Deed | $200,000 | None Listed On Document | |
| Warranty Deed | $200,000 | None Listed On Document | |
| Warranty Deed | $135,000 | None Available | |
| Warranty Deed | $125,500 | None Available |
Mortgage History
| Date | Status | Loan Amount | Loan Type |
|---|---|---|---|
| Open | $160,000 | New Conventional | |
| Closed | $160,000 | New Conventional | |
| Previous Owner | $108,000 | Adjustable Rate Mortgage/ARM | |
| Previous Owner | $79,000 | Farmers Home Administration | |
| Previous Owner | $75,500 | New Conventional | |
| Previous Owner | $80,000 | Purchase Money Mortgage |
Property History
| Date | Event | Price | Change | Sq Ft Price |
|---|---|---|---|---|
| 06/06/2025 06/06/25 | Sold | $200,000 | -2.4% | $172 / Sq Ft |
| 05/02/2025 05/02/25 | Pending | -- | -- | -- |
| 04/22/2025 04/22/25 | Price Changed | $205,000 | -2.4% | $176 / Sq Ft |
| 03/07/2025 03/07/25 | For Sale | $210,000 | +55.6% | $180 / Sq Ft |
| 12/08/2017 12/08/17 | Sold | $135,000 | +3.9% | $116 / Sq Ft |
| 11/07/2017 11/07/17 | Pending | -- | -- | -- |
| 10/06/2017 10/06/17 | For Sale | $129,900 | -- | $111 / Sq Ft |
Tax History Compared to Growth
Tax History
| Year | Tax Paid | Tax Assessment Tax Assessment Total Assessment is a certain percentage of the fair market value that is determined by local assessors to be the total taxable value of land and additions on the property. | Land | Improvement |
|---|---|---|---|---|
| 2023 | $3,426 | $168,900 | $23,000 | $145,900 |
| 2022 | $3,122 | $162,400 | $21,000 | $141,400 |
| 2021 | $3,338 | $150,700 | $17,000 | $133,700 |
| 2020 | $3,338 | $151,300 | $17,000 | $134,300 |
| 2019 | $2,934 | $136,100 | $17,000 | $119,100 |
| 2018 | $2,774 | $136,100 | $17,000 | $119,100 |
| 2017 | $2,957 | $139,100 | $12,000 | $127,100 |
| 2016 | $2,957 | $139,100 | $12,000 | $127,100 |
| 2015 | $2,995 | $140,718 | $12,000 | $128,718 |
| 2014 | $2,810 | $140,718 | $12,000 | $128,718 |
| 2013 | $2,744 | $140,718 | $12,000 | $128,718 |
Agents Affiliated with this Home
-
M
Seller's Agent in 2025
Maddie Jasa
SKOGMAN REALTY
-
C
Buyer's Agent in 2025
Carla Werning
Ruhl & Ruhl
-
B
Seller's Agent in 2017
Bob Hanson
IOWA REALTY
-
S
Buyer's Agent in 2017
Stefan Doerrfeld
Twenty40 Real Estate + Development
Map
Source: Cedar Rapids Area Association of REALTORS®
MLS Number: 2501396
APN: 20011-57001-01018
- 3602 Bluebird Dr SW
- 3508 Badger Dr SW
- 3502 Bluebird Dr SW
- 3603 Badger Dr SW
- 4326 Banar Ave SW
- 3131 Samuel Ct SW
- 3715 33rd Ave SW Unit 5.8 AC
- 3715 33rd Ave SW Unit 1 AC
- 3715 33rd Ave SW Unit 4.8 AC
- 3124 Sequoia Dr SW
- 2908 Riviera St SW Unit B
- 3011 Sequoia Dr SW
- 3108 Teton St SW
- 3110 Teton St SW
- 3116 Teton St SW
- 2900 Samuel Ct SW Unit D
- 3030 Teton St SW
- 3024 Teton St SW
- 4833 Dostal Ct SW
- 3400 King Dr SW
