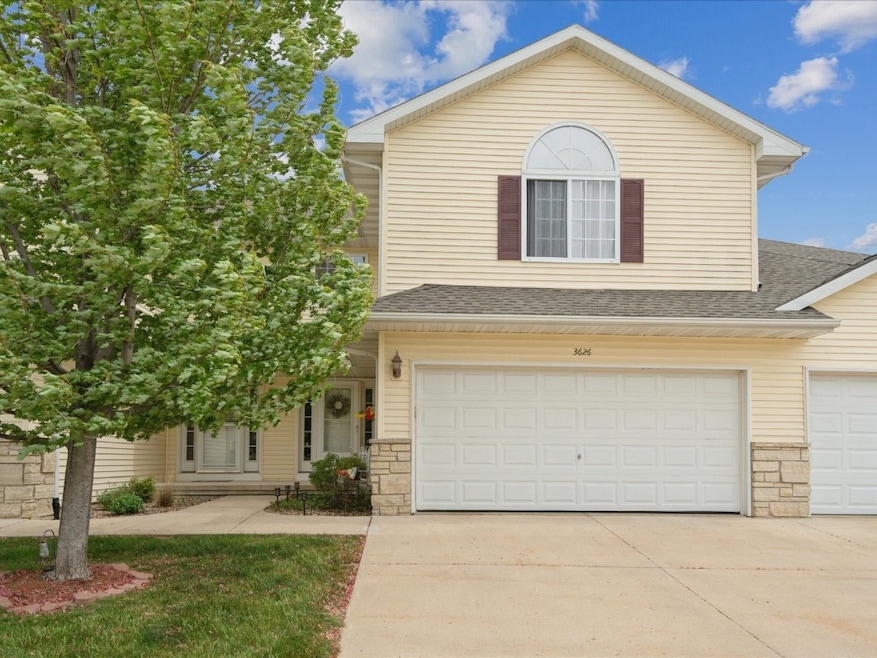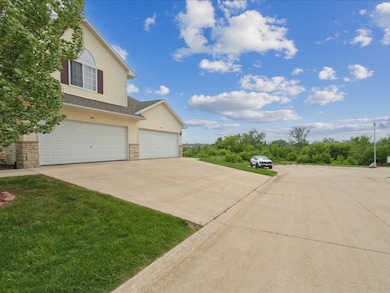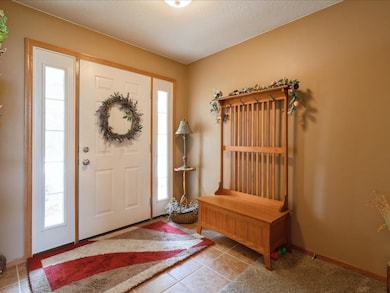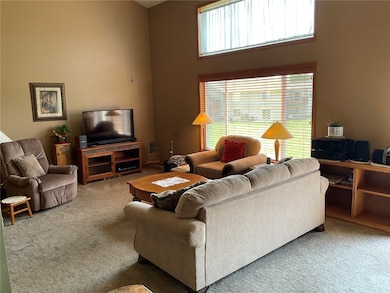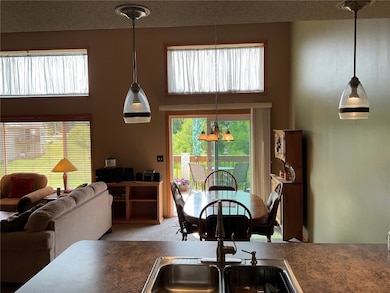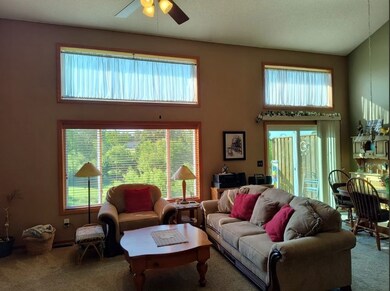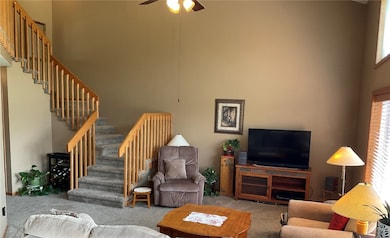
3626 Stoneview Cir SW Unit 3626 Cedar Rapids, IA 52404
Estimated payment $1,743/month
Highlights
- Deck
- 2 Car Attached Garage
- Forced Air Heating and Cooling System
- Prairie Ridge Elementary School Rated A-
- Patio
About This Home
This meticulously maintained condo offers 3 levels with 2 bedrooms, 2.5 baths, an open floor plan, open staircase and a finished basement. There is lots of space and attractive natural wood throughout. The main floor vaulted ceilings with large east facing windows provide lots of natural light and a beautiful view. The kitchen has great cabinets for storage and a kitchen bar for entertaining. There are lots of closets throughout. You will love the large master bedroom with vaulted ceilings and a large walk-in closet. The laundry is conveniently located on the 2nd level near the bedrooms. The basement has been finished with a closet and full bath, plus large storage area. Step outside to a serene backyard with a privacy fence and no neighbors behind you—landscaped with perennials and native trees to block out noise and offer a gorgeous view. The 2-stall garage is attached with a handy entrance to the kitchen for quick safe in and out with groceries. This home features updates including newer carpet throughout, new kitchen hardware, new ceiling fans, professionally painted main level, all parts of the garage door replaced 2024, new triple pained sliding glass door on main floor, new roof 2023. HOA handles all lawn care and snow removal, ensuring low-maintenance living in a beautifully updated, move-in-ready condo perfect for convenience and comfort. Located in a quiet SW location near shopping, schools, and quick access to Hwy 151 and Hwy 30.
Property Details
Home Type
- Condominium
Est. Annual Taxes
- $4,079
Year Built
- Built in 2005
HOA Fees
- $150 Monthly HOA Fees
Parking
- 2 Car Attached Garage
- Garage Door Opener
Home Design
- Frame Construction
- Vinyl Siding
- Stone
Interior Spaces
- 2-Story Property
- Basement Fills Entire Space Under The House
Kitchen
- Range
- Microwave
- Dishwasher
- Disposal
Bedrooms and Bathrooms
- 2 Bedrooms
Laundry
- Dryer
- Washer
Outdoor Features
- Deck
- Patio
Schools
- College Comm Elementary And Middle School
- College Comm High School
Utilities
- Forced Air Heating and Cooling System
- Heating System Uses Gas
- Gas Water Heater
Community Details
- Built by Abode
Listing and Financial Details
- Assessor Parcel Number 20022-77003-01052
Map
Home Values in the Area
Average Home Value in this Area
Tax History
| Year | Tax Paid | Tax Assessment Tax Assessment Total Assessment is a certain percentage of the fair market value that is determined by local assessors to be the total taxable value of land and additions on the property. | Land | Improvement |
|---|---|---|---|---|
| 2023 | $3,578 | $200,600 | $27,000 | $173,600 |
| 2022 | $3,432 | $170,400 | $25,500 | $144,900 |
| 2021 | $3,510 | $166,900 | $22,000 | $144,900 |
| 2020 | $3,510 | $162,800 | $21,000 | $141,800 |
| 2019 | $3,198 | $151,100 | $21,000 | $130,100 |
| 2018 | $3,084 | $151,100 | $21,000 | $130,100 |
| 2017 | $3,086 | $145,700 | $15,000 | $130,700 |
| 2016 | $3,027 | $139,900 | $15,000 | $124,900 |
| 2015 | $3,057 | $142,105 | $15,000 | $127,105 |
| 2014 | $2,870 | $147,883 | $15,000 | $132,883 |
| 2013 | $2,842 | $147,883 | $15,000 | $132,883 |
Property History
| Date | Event | Price | Change | Sq Ft Price |
|---|---|---|---|---|
| 06/20/2025 06/20/25 | Pending | -- | -- | -- |
| 06/02/2025 06/02/25 | Price Changed | $224,950 | -1.8% | $109 / Sq Ft |
| 05/16/2025 05/16/25 | For Sale | $229,000 | +63.7% | $110 / Sq Ft |
| 07/25/2012 07/25/12 | Sold | $139,900 | 0.0% | $84 / Sq Ft |
| 05/29/2012 05/29/12 | Pending | -- | -- | -- |
| 05/02/2012 05/02/12 | For Sale | $139,900 | -- | $84 / Sq Ft |
Purchase History
| Date | Type | Sale Price | Title Company |
|---|---|---|---|
| Warranty Deed | $140,000 | None Available | |
| Quit Claim Deed | -- | None Available | |
| Warranty Deed | $142,000 | -- |
Mortgage History
| Date | Status | Loan Amount | Loan Type |
|---|---|---|---|
| Open | $85,000 | New Conventional | |
| Closed | $104,925 | New Conventional | |
| Previous Owner | $138,317 | FHA |
Similar Homes in the area
Source: Cedar Rapids Area Association of REALTORS®
MLS Number: 2503552
APN: 20022-77003-01052
- 3516 Stoneview Cir SW Unit 3516
- 3731 Stoney Point Rd SW Unit 3731
- 3355 & 3445 Stone Creek Cir SW
- 3733 Stoney Point Rd SW Unit 3733
- 3445 Stone Creek Cir SW
- 3355 Stone Creek Cir SW
- 6611 Fox Run Dr SW
- 6706 Waterview Dr SW
- 6722 Waterview Dr SW
- 6807 Waterview Dr SW
- 3810 Waterview Ct SW
- 5007 Dostal Dr SW
- 2903 Belle St SW
- 7106 Water View Dr SW
- 7104 Waterview Dr SW
- 426 W Prairie Dr
- 7080 Waterview Dr SW
- 7074 Waterview Dr SW
- 7112 Water View Dr SW
- 7110 Waterview Dr SW
