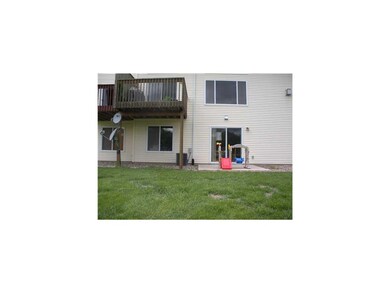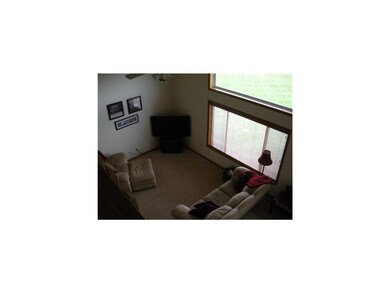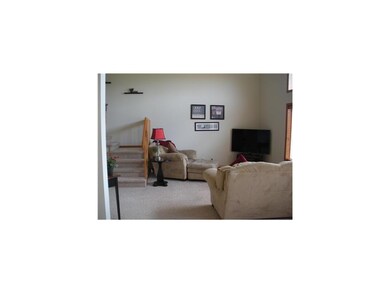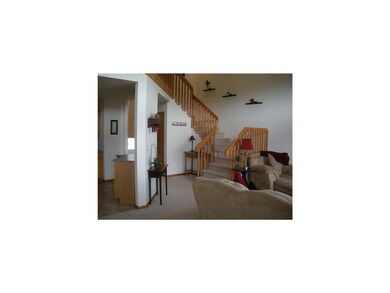
3626 Stoneview Cir SW Unit 3626 Cedar Rapids, IA 52404
Highlights
- Deck
- Vaulted Ceiling
- L-Shaped Dining Room
- Prairie Ridge Elementary School Rated A-
- Great Room
- Cul-De-Sac
About This Home
As of July 2012THIS SIDE BY SIDE LEXINGTON PLAN WAS ONE OF THE MOST POPULAR UNITS BUILT. IT HAS AN INCREDIBLY DRAMATIC 2 STORY VAULTED GREAT ROOM WITH TRANSOM WINDOWS. THE KITCHEN IS SUPER OPEN FROM TWO DIFFERENT DIRECTIONS AND HAS A RAISED EATING BAR. THE HALF BATH IS A WALK THRU WITH DUAL ENTRANCE. THERE IS AN OPEN STAIRCASE THAT HIGHLIGHTS THE VAULT AND HAS A LOFT AREA OVERLOOKING THE GREAT ROOM. THE MASTER SUITE HAS A WALK IN CLOSET AND DECORATIVE SUNBURST WINDOW. THE SLIDING DOOR OFF OF THE DINING AREA WILL LEAD YOU TO A NICE DECK THAT OVERLOOKS A LARGE OPEN GREENSPACE. THE BASMENT IS A WALKOUT AND IS READY TO BE COMPLETED INCLUDING A STUBBED IN BATHROOM.
Last Agent to Sell the Property
Lana Thies
IOWA REALTY Listed on: 05/02/2012
Last Buyer's Agent
Lana Thies
IOWA REALTY Listed on: 05/02/2012
Property Details
Home Type
- Condominium
Est. Annual Taxes
- $2,602
Year Built
- 2005
Lot Details
- Cul-De-Sac
HOA Fees
- $75 Monthly HOA Fees
Home Design
- Poured Concrete
- Frame Construction
- Vinyl Construction Material
Interior Spaces
- 1,670 Sq Ft Home
- 2-Story Property
- Vaulted Ceiling
- Great Room
- L-Shaped Dining Room
- Laundry on upper level
Kitchen
- Breakfast Bar
- Range
- Microwave
- Dishwasher
- Disposal
Bedrooms and Bathrooms
- 2 Bedrooms
- Primary bedroom located on second floor
Basement
- Walk-Out Basement
- Basement Fills Entire Space Under The House
Parking
- 2 Car Attached Garage
- Garage Door Opener
Outdoor Features
- Deck
- Patio
Utilities
- Forced Air Cooling System
- Heating System Uses Gas
- Gas Water Heater
- Cable TV Available
Community Details
- Built by ABODE
Ownership History
Purchase Details
Home Financials for this Owner
Home Financials are based on the most recent Mortgage that was taken out on this home.Purchase Details
Purchase Details
Home Financials for this Owner
Home Financials are based on the most recent Mortgage that was taken out on this home.Similar Homes in the area
Home Values in the Area
Average Home Value in this Area
Purchase History
| Date | Type | Sale Price | Title Company |
|---|---|---|---|
| Warranty Deed | $140,000 | None Available | |
| Quit Claim Deed | -- | None Available | |
| Warranty Deed | $142,000 | -- |
Mortgage History
| Date | Status | Loan Amount | Loan Type |
|---|---|---|---|
| Open | $85,000 | New Conventional | |
| Closed | $104,925 | New Conventional | |
| Previous Owner | $138,317 | FHA |
Property History
| Date | Event | Price | Change | Sq Ft Price |
|---|---|---|---|---|
| 06/20/2025 06/20/25 | Pending | -- | -- | -- |
| 06/02/2025 06/02/25 | Price Changed | $224,950 | -1.8% | $109 / Sq Ft |
| 05/16/2025 05/16/25 | For Sale | $229,000 | +63.7% | $110 / Sq Ft |
| 07/25/2012 07/25/12 | Sold | $139,900 | 0.0% | $84 / Sq Ft |
| 05/29/2012 05/29/12 | Pending | -- | -- | -- |
| 05/02/2012 05/02/12 | For Sale | $139,900 | -- | $84 / Sq Ft |
Tax History Compared to Growth
Tax History
| Year | Tax Paid | Tax Assessment Tax Assessment Total Assessment is a certain percentage of the fair market value that is determined by local assessors to be the total taxable value of land and additions on the property. | Land | Improvement |
|---|---|---|---|---|
| 2023 | $3,578 | $200,600 | $27,000 | $173,600 |
| 2022 | $3,432 | $170,400 | $25,500 | $144,900 |
| 2021 | $3,510 | $166,900 | $22,000 | $144,900 |
| 2020 | $3,510 | $162,800 | $21,000 | $141,800 |
| 2019 | $3,198 | $151,100 | $21,000 | $130,100 |
| 2018 | $3,084 | $151,100 | $21,000 | $130,100 |
| 2017 | $3,086 | $145,700 | $15,000 | $130,700 |
| 2016 | $3,027 | $139,900 | $15,000 | $124,900 |
| 2015 | $3,057 | $142,105 | $15,000 | $127,105 |
| 2014 | $2,870 | $147,883 | $15,000 | $132,883 |
| 2013 | $2,842 | $147,883 | $15,000 | $132,883 |
Agents Affiliated with this Home
-
Gary Doerrfeld

Seller's Agent in 2025
Gary Doerrfeld
Realty87
(319) 981-2983
130 Total Sales
-
L
Seller's Agent in 2012
Lana Thies
IOWA REALTY
Map
Source: Cedar Rapids Area Association of REALTORS®
MLS Number: 1203353
APN: 20022-77003-01052
- 3516 Stoneview Cir SW Unit 3516
- 3731 Stoney Point Rd SW Unit 3731
- 3355 & 3445 Stone Creek Cir SW
- 3531 Stoney Point Rd SW Unit 3531
- 3445 Stone Creek Cir SW
- 3550 Stone Creek Cir SW Unit 203
- 3355 Stone Creek Cir SW
- 6611 Fox Run Dr SW
- 550 Meadow Oak Cir
- 6722 Waterview Dr SW
- 6807 Waterview Dr SW
- 3810 Waterview Ct SW
- 5007 Dostal Dr SW
- 7106 Water View Dr SW
- 7104 Waterview Dr SW
- 7080 Waterview Dr SW
- 7074 Waterview Dr SW
- 7112 Water View Dr SW
- 7110 Waterview Dr SW
- 429 W Prairie Dr






