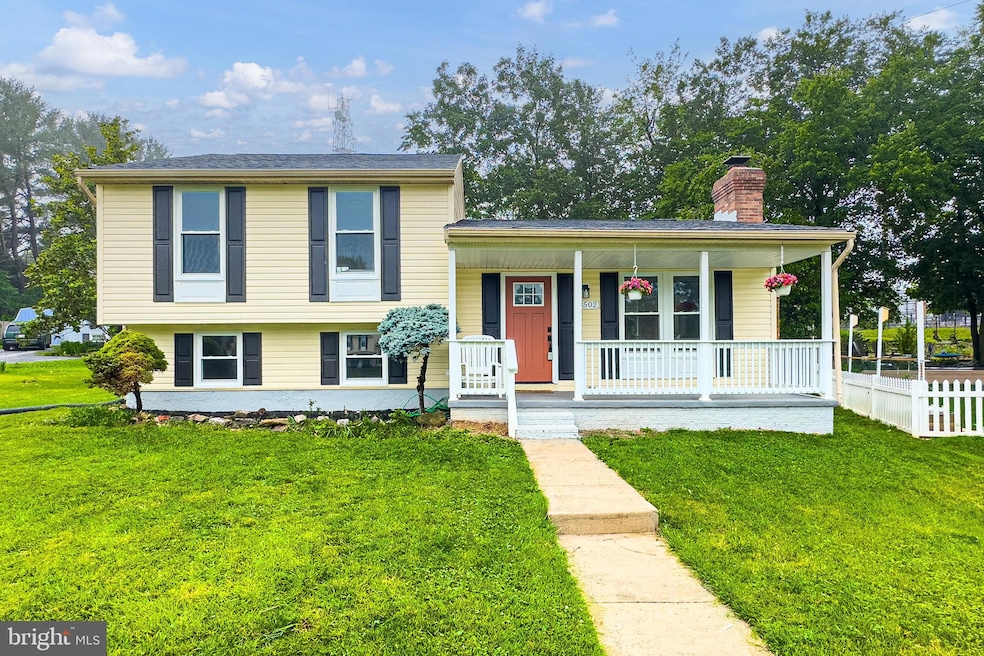
3502 Blue Coat Rd Nottingham, MD 21236
Highlights
- 1 Fireplace
- No HOA
- Stainless Steel Appliances
- Perry Hall High School Rated A-
- Upgraded Countertops
- Bathtub with Shower
About This Home
As of July 2025Welcome to 3502 Blue Coat Rd...No HOA. AMAZING is all that needs to be said about this completely updated split level house in the quiet desirable Harmony Hills neighborhood. It's charming, stylish, modern and unassumingly filled with elegance and ambiance. Three bedrooms and two baths; a kitchen/dining room and living room that are perfect for meeting all your daily family needs and entertaining family and friends. Pull up to the property and see from top to bottom a new roof, new windows, new doors, front porch perfect for relaxing and having your morning joe and a deck to enjoy evening sunsets. Walls have been painted a fresh neutral color; new luxury vinyl flooring on all three levels; baths updated with new fixtures and ceramic tile flooring; new energy efficient double hung windows; new exterior doors and lights; kitchen boast new shaker cabinets, quartz countertops and stainless appliances. Nice flat backyard. This one is cute inside and out! Nice sized bedrooms, including a primary bedroom with a walk-in closet and access to the full bath. This one is perfect for the buyer looking for a move-in ready property in a quiet community with no HOA. Come see for yourself!
Home Details
Home Type
- Single Family
Est. Annual Taxes
- $3,268
Year Built
- Built in 1983
Parking
- Driveway
Home Design
- Split Level Home
- Block Foundation
- Architectural Shingle Roof
- Vinyl Siding
Interior Spaces
- 1,520 Sq Ft Home
- Property has 2.5 Levels
- Recessed Lighting
- 1 Fireplace
- Combination Kitchen and Dining Room
- Washer and Dryer Hookup
Kitchen
- Stainless Steel Appliances
- Upgraded Countertops
Bedrooms and Bathrooms
- 3 Bedrooms
- Bathtub with Shower
Utilities
- Forced Air Heating and Cooling System
- Cooling System Utilizes Natural Gas
- Natural Gas Water Heater
Additional Features
- More Than Two Accessible Exits
- 9,454 Sq Ft Lot
Community Details
- No Home Owners Association
- Harmony Hills Subdivision
Listing and Financial Details
- Tax Lot 20
- Assessor Parcel Number 04111900006441
Ownership History
Purchase Details
Home Financials for this Owner
Home Financials are based on the most recent Mortgage that was taken out on this home.Purchase Details
Similar Homes in the area
Home Values in the Area
Average Home Value in this Area
Purchase History
| Date | Type | Sale Price | Title Company |
|---|---|---|---|
| Deed | $239,000 | Title Rite Services | |
| Deed | $239,000 | Title Rite Services | |
| Deed | $76,200 | -- |
Mortgage History
| Date | Status | Loan Amount | Loan Type |
|---|---|---|---|
| Open | $81,000 | Construction | |
| Open | $245,000 | Construction | |
| Closed | $245,000 | Construction | |
| Previous Owner | $450,000 | Reverse Mortgage Home Equity Conversion Mortgage | |
| Previous Owner | $108,076 | Stand Alone Refi Refinance Of Original Loan | |
| Previous Owner | $85,000 | Stand Alone Refi Refinance Of Original Loan |
Property History
| Date | Event | Price | Change | Sq Ft Price |
|---|---|---|---|---|
| 07/25/2025 07/25/25 | Sold | $415,000 | +2.5% | $273 / Sq Ft |
| 06/19/2025 06/19/25 | For Sale | $405,000 | -- | $266 / Sq Ft |
Tax History Compared to Growth
Tax History
| Year | Tax Paid | Tax Assessment Tax Assessment Total Assessment is a certain percentage of the fair market value that is determined by local assessors to be the total taxable value of land and additions on the property. | Land | Improvement |
|---|---|---|---|---|
| 2025 | $3,736 | $287,467 | -- | -- |
| 2024 | $3,736 | $269,633 | $0 | $0 |
| 2023 | $1,758 | $251,800 | $98,300 | $153,500 |
| 2022 | $3,657 | $248,867 | $0 | $0 |
| 2021 | $7,316 | $245,933 | $0 | $0 |
| 2020 | $7,316 | $243,000 | $98,300 | $144,700 |
| 2019 | $3,745 | $241,800 | $0 | $0 |
| 2018 | $3,630 | $240,600 | $0 | $0 |
| 2017 | $1,871 | $239,400 | $0 | $0 |
| 2016 | $3,015 | $222,867 | $0 | $0 |
| 2015 | $3,015 | $206,333 | $0 | $0 |
| 2014 | $3,015 | $189,800 | $0 | $0 |
Agents Affiliated with this Home
-

Seller's Agent in 2025
Yvette Savoy
Colonial Realty
(301) 806-5500
1 in this area
35 Total Sales
-

Buyer's Agent in 2025
Daniel Perticone
Perticone Properties, Inc.
(410) 598-0737
9 in this area
123 Total Sales
Map
Source: Bright MLS
MLS Number: MDBC2131550
APN: 11-1900006441
- 3505 Park Falls Dr
- 3621 Parkhurst Way
- 5 Kent Narrows Ct
- 1 Sylvan Oak Way
- 3713 Parkhurst Way
- 7 Chattam Ct
- 10 Stone Falls Ct
- 9427 Bellhall Dr
- 6 Powder View Ct
- 11 Powder View Ct
- 38 Stoneway Place
- 13 Powder View Ct
- 43 Parkhill Place
- 12 Parkhill Place
- 15 Parkhill Place
- 9208 Hines Rd
- 18 Perryoak Place
- 8 Amys Way Ct
- 5 Hurst Oak Ct
- 9 Amys Way Ct






