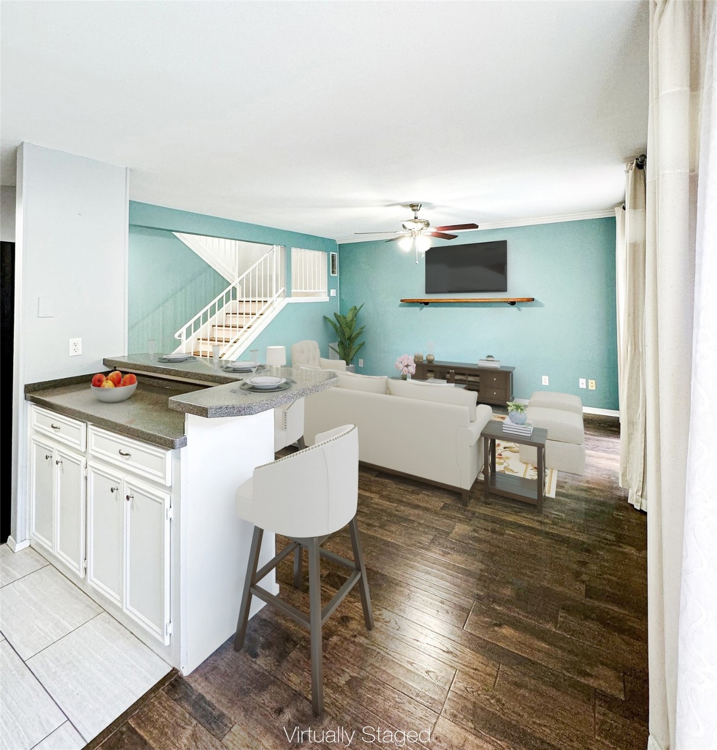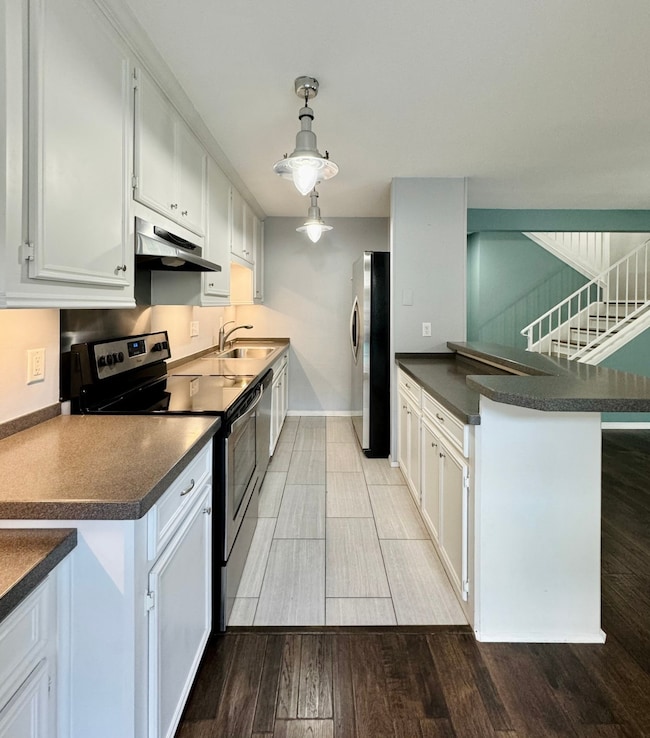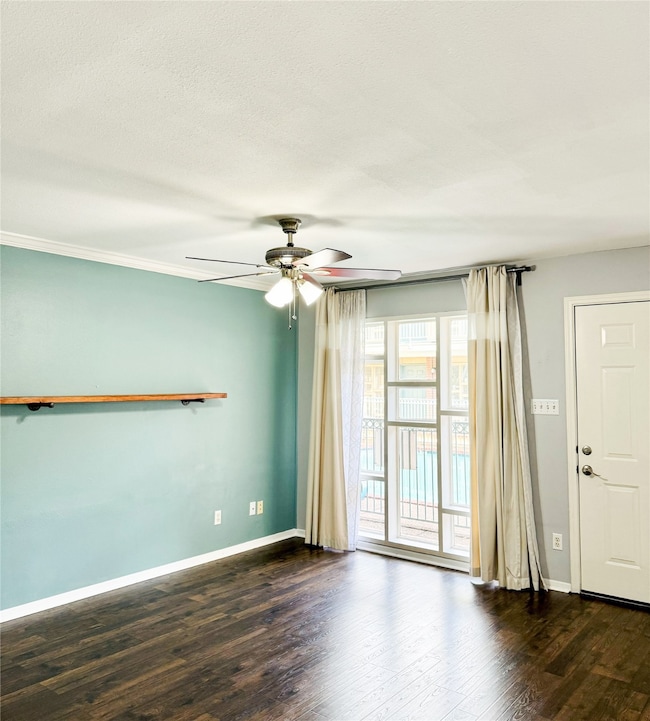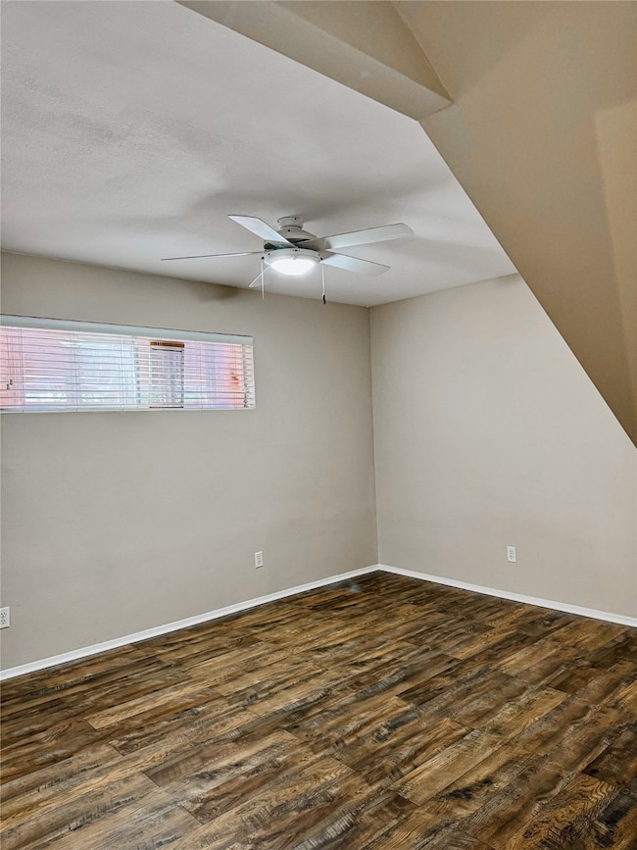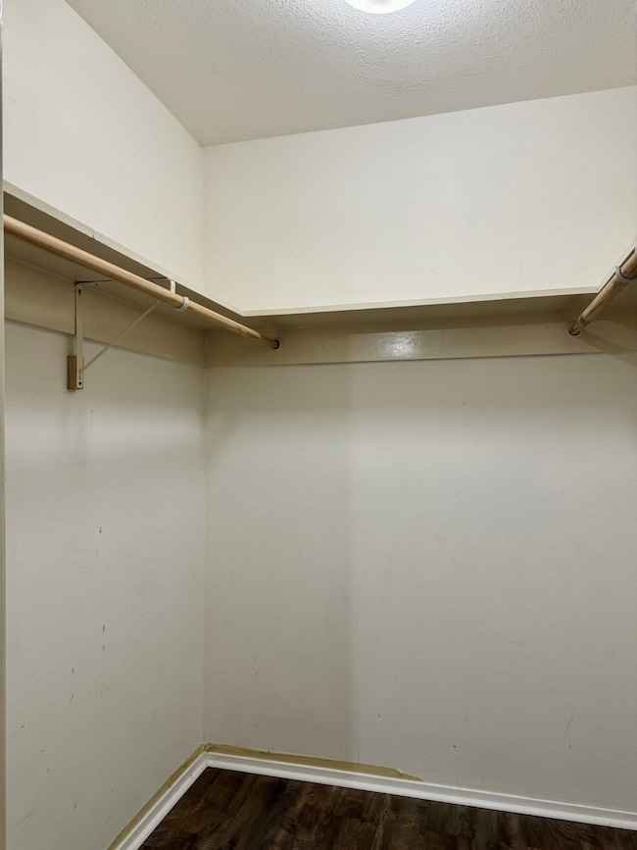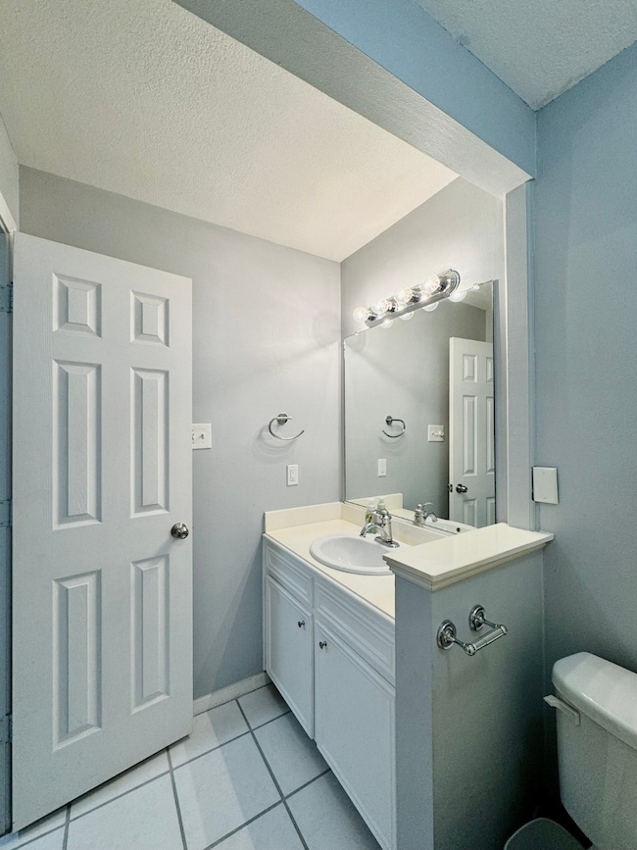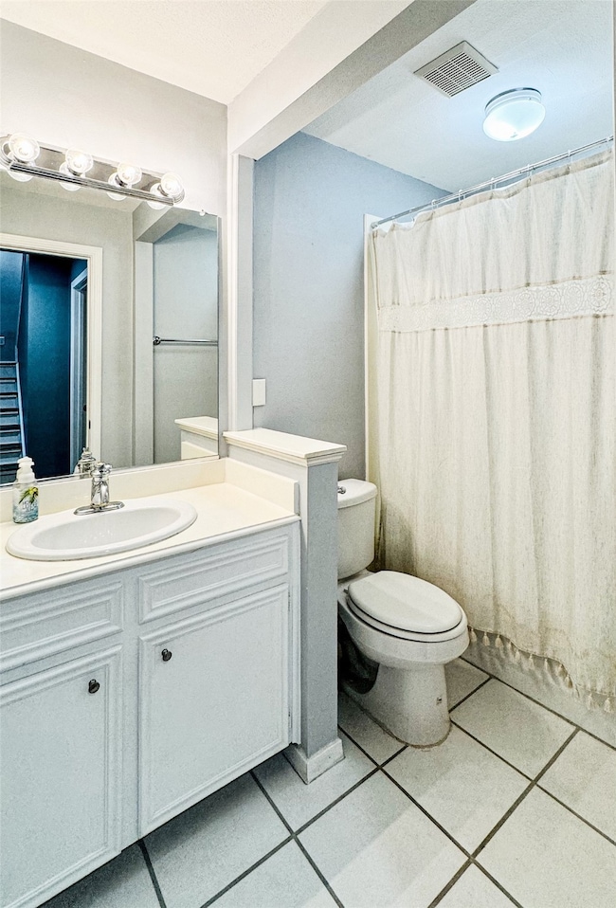3502 Burlington St Unit 12 Houston, TX 77006
Montrose NeighborhoodHighlights
- Private Pool
- Terrace
- Detached Garage
- 0.52 Acre Lot
- Balcony
- Family Room Off Kitchen
About This Home
Very quiet 2/3 bedroom, 2 bath condo located in the Westmoreland Historic District of Montrose. This split level unit has an open concept kitchen with plenty of counter space and storage, living area, bedroom and a full secondary bath located downstairs. Upstairs features the primary bedroom with ensuite and another bedroom that has been used as a huge walk-in closet. In home laundry with full sized, stacked washer and dryer. Private patio located off the primary bedroom overlooks the swimming pool. Unit has one assigned, covered parking space along with a storage unit. Conveniently located to the Metro rail, Midtown, the medical center, restaurants and parks. LOCATION! LOCATION!
Condo Details
Home Type
- Condominium
Est. Annual Taxes
- $2,512
Year Built
- Built in 1999
Lot Details
- South Facing Home
- Home Has East or West Exposure
- Property is Fully Fenced
Home Design
- Split Level Home
Interior Spaces
- 1,254 Sq Ft Home
- 2-Story Property
- Ceiling Fan
- Family Room Off Kitchen
- Living Room
- Combination Kitchen and Dining Room
- Utility Room
- Stacked Washer and Dryer
- Property Views
Kitchen
- Breakfast Bar
- Oven
- Electric Range
- Microwave
- Dishwasher
- Disposal
Flooring
- Laminate
- Tile
Bedrooms and Bathrooms
- 3 Bedrooms
- 2 Full Bathrooms
- Double Vanity
- Bathtub with Shower
Home Security
Parking
- Detached Garage
- 1 Attached Carport Space
- Assigned Parking
Eco-Friendly Details
- Energy-Efficient Thermostat
Pool
- Private Pool
- Screen Enclosure
Outdoor Features
- Balcony
- Terrace
Schools
- Macgregor Elementary School
- Gregory-Lincoln Middle School
- Lamar High School
Utilities
- Central Heating and Cooling System
- Programmable Thermostat
Listing and Financial Details
- Property Available on 6/27/25
- 12 Month Lease Term
Community Details
Recreation
- Community Pool
Pet Policy
- Call for details about the types of pets allowed
- Pet Deposit Required
Security
- Card or Code Access
- Fire and Smoke Detector
Additional Features
- Burlington Condo Subdivision
- Laundry Facilities
Map
Source: Houston Association of REALTORS®
MLS Number: 75610969
APN: 1205890000012
- 3502 Burlington St Unit 1
- 3502 Burlington St Unit 5
- 411 Westmoreland St Unit 1
- 432 Marshall St
- 429 Hawthorne St
- 222 Marshall St
- 10 Courtlandt Place
- 3402 Garrott St Unit 1
- 3402 Garrott St Unit 15
- 3402 Garrott St Unit 2
- 3402 Garrott St Unit 13
- 201 Westheimer Rd Unit C
- 201 Westheimer Rd Unit E
- 227 Westheimer Rd Unit C
- 3603 Audubon Place
- 239 Westheimer Rd Unit 1
- 2224 Stuart St
- 528 Hawthorne St
- 3104 Bagby St Unit B
- 234 Westheimer Rd Unit 8
- 306 Hawthorne St Unit 5
- 400 Westmoreland St
- 239 Emerson St
- 405 Hawthorne St Unit 2
- 406 Hawthorne St Unit C
- 414 Marshall St Unit 2
- 414 Marshall St
- 219 Marshall St Unit 202
- 219 Marshall St Unit 204
- 219 Marshall St Unit 220
- 219 Marshall St Unit 238
- 219 Marshall St Unit 106
- 219 Marshall St Unit 103
- 210 Emerson St
- 3120 Smith St Unit ID1251264P
- 230 W Alabama St Unit 1105
- 230 W Alabama St Unit 1101
- 230 W Alabama St Unit 1002
- 201 Emerson St Unit 19
- 806 Winbern St Unit 2
