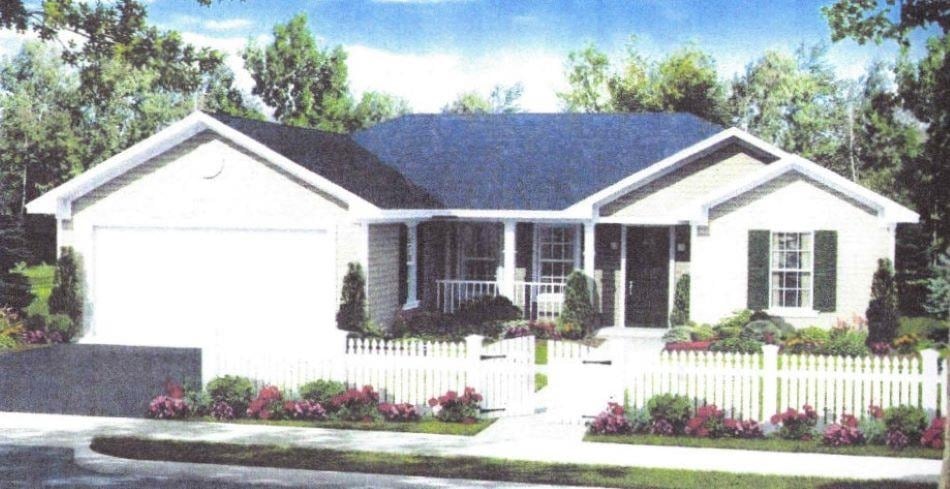
3502 Chippewassee Trail Midland, MI 48640
Estimated payment $2,015/month
Highlights
- New Construction
- Wooded Lot
- Corner Lot
- Jefferson Middle School Rated A
- Ranch Style House
- Formal Dining Room
About This Home
Custom built in Riverbend P.U.D. Last lot available. 3 bedroom, 2 bath. Living room with fireplace. Master bedroom has walk-in closet and bath. 800 sq. ft. in basement with egress window. Unfinished. Quality construction by Blackhurst. Prints are available for viewing. $250/month association fee.
Property Details
Home Type
- Co-Op
Est. Annual Taxes
- $568
Year Built
- Built in 2024 | New Construction
Lot Details
- Cul-De-Sac
- Street terminates at a dead end
- Corner Lot
- Cleared Lot
- Wooded Lot
HOA Fees
- $250 Monthly HOA Fees
Home Design
- Ranch Style House
- Poured Concrete
- Vinyl Siding
Interior Spaces
- 1,200 Sq Ft Home
- Fireplace
- Living Room
- Formal Dining Room
Kitchen
- Oven or Range
- Dishwasher
Bedrooms and Bathrooms
- 3 Bedrooms
- Bathroom on Main Level
- 2 Full Bathrooms
Basement
- Basement Fills Entire Space Under The House
- Crawl Space
- Basement Window Egress
Parking
- 2 Car Attached Garage
- Garage Door Opener
Outdoor Features
- Porch
Utilities
- Forced Air Heating and Cooling System
- Heating System Uses Natural Gas
- Gas Water Heater
Community Details
- Riverbend Subdivision
Listing and Financial Details
- Assessor Parcel Number 13-13-40-590
Map
Home Values in the Area
Average Home Value in this Area
Tax History
| Year | Tax Paid | Tax Assessment Tax Assessment Total Assessment is a certain percentage of the fair market value that is determined by local assessors to be the total taxable value of land and additions on the property. | Land | Improvement |
|---|---|---|---|---|
| 2025 | $568 | $26,100 | $0 | $0 |
| 2024 | $394 | $22,400 | $0 | $0 |
| 2023 | $375 | $15,600 | $0 | $0 |
| 2022 | $516 | $10,000 | $0 | $0 |
| 2021 | $495 | $10,000 | $0 | $0 |
| 2020 | $489 | $10,000 | $0 | $0 |
| 2019 | $477 | $10,000 | $10,000 | $0 |
| 2018 | $465 | $22,000 | $20,000 | $2,000 |
| 2017 | $0 | $22,000 | $20,000 | $2,000 |
| 2012 | -- | $7,900 | $7,900 | $0 |
Property History
| Date | Event | Price | List to Sale | Price per Sq Ft |
|---|---|---|---|---|
| 11/14/2024 11/14/24 | For Sale | $327,500 | -- | $273 / Sq Ft |
About the Listing Agent

Real Estate Mid Michigan. Get over 40 years of negotiating experience behind you with Pat Devereaux.
Whether you are buying or selling a home or just curious about the local market, Pat would love to offer his support and services. He knows the local community — both as an agent and a neighbor — and can help guide you through the nuances of the local market. With access to top listings, a worldwide network, exceptional marketing strategies and cutting-edge technology, He works hard to
Pat's Other Listings
Source: Midland Board of REALTORS®
MLS Number: 50161131
APN: 13-13-40-590
- 804 & 800 Vance Rd
- 3817 Isabella St
- 3317 Isabella St
- 1948 E Chippewa River Rd
- 4123 Isabella St
- 3115 Isabella St
- 3005 Avon St
- 2221 Pinehurst Ct
- 518 Sandow Rd
- 1534 E Gay Ln
- 4203 E Isabella Rd
- 3704 Green Rd
- 600 S Maplewood Dr
- 1305 E Pine River Rd
- 747 S Hidden Ridge
- 3017 Orchard Dr
- 5010 Universal Dr
- 4917 Artcrest Dr
- 5010 Danbury Place Ct
- 5008 Danbury Place Ct
- 16 Welch Dr
- 1481 E Chippewa River Rd
- 4512 N Saginaw Rd
- 5205 Hedgewood Dr
- 5301 Dublin Ave
- 5220 Hedgewood Dr
- 1510 W Hines St
- 1112 Elgin St
- 1610 Ashman St
- 806 Mill St
- 1524 Pheasant Ridge Dr
- 1411 Fournie St
- 2218 Jefferson Ave
- 4906 Russell St
- 4908 Russell St
- 2710 Jefferson Ave
- 5111 Russell St
- 6123 Eastman Ave
- 309 Edwin St
- 1904 W Shepherd Rd
