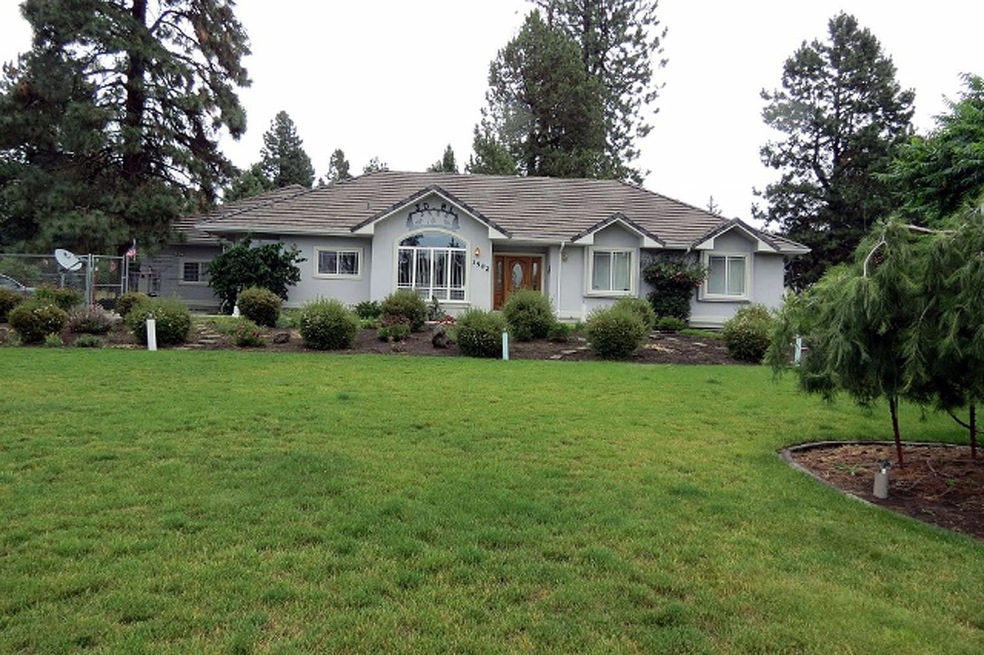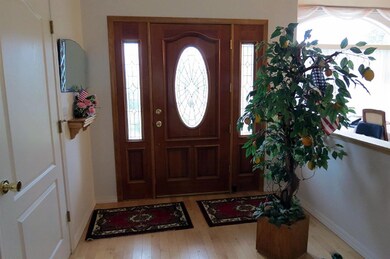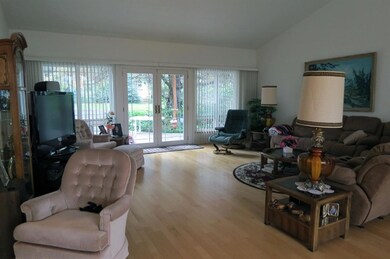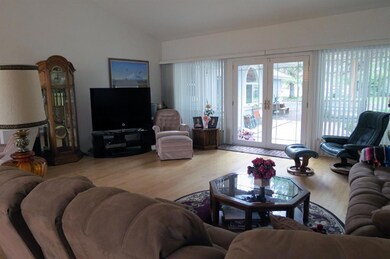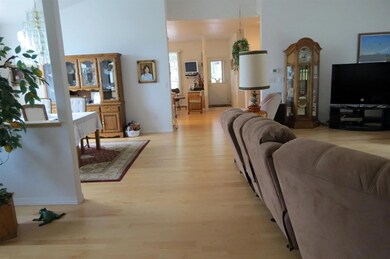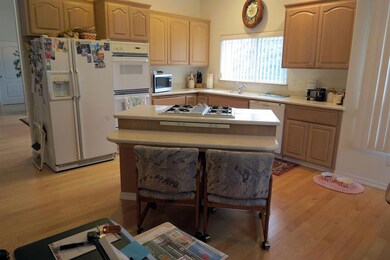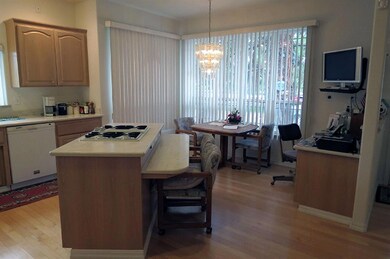
3502 Collier Ln Klamath Falls, OR 97603
Estimated Value: $585,336 - $710,000
Highlights
- RV Access or Parking
- Territorial View
- Wood Flooring
- Contemporary Architecture
- Vaulted Ceiling
- Double Pane Windows
About This Home
As of July 2017This is a wonderful home located on a fully landscaped acre on Collier Lane. It offers 4 bdrms and 3 full baths. There is Huge Great Room overlooking the tree shaded patio. An Expansive kitchen with Borror custom cabinets also provides informal dining and a wet bar. All windows overlook tall trees and green lawns. This home was custom built and has only had one owner. Too many amenities to list. One of a Kind..
Last Agent to Sell the Property
Coldwell Banker Holman Premier License #780501996 Listed on: 04/19/2017

Home Details
Home Type
- Single Family
Est. Annual Taxes
- $3,994
Year Built
- Built in 1994
Lot Details
- 1.1 Acre Lot
- Property fronts an easement
- Fenced
- Level Lot
- Property is zoned R2, R2
Parking
- 2 Car Garage
- Driveway
- RV Access or Parking
Home Design
- Contemporary Architecture
- Frame Construction
- Tile Roof
- Concrete Perimeter Foundation
Interior Spaces
- 2,347 Sq Ft Home
- 1-Story Property
- Wet Bar
- Central Vacuum
- Vaulted Ceiling
- Double Pane Windows
- Wood Flooring
- Territorial Views
- Security System Leased
Kitchen
- Oven
- Cooktop
- Dishwasher
- Kitchen Island
- Trash Compactor
- Disposal
Bedrooms and Bathrooms
- 4 Bedrooms
- Walk-In Closet
Laundry
- Dryer
- Washer
Schools
- Ferguson Elementary School
- Henley Middle School
- Henley High School
Utilities
- Forced Air Heating and Cooling System
- Heating System Uses Natural Gas
- Water Heater
- Septic Tank
Additional Features
- Patio
- Pasture
Community Details
- Built by Hoffman
Listing and Financial Details
- Property held in a trust
- Assessor Parcel Number R874148
Ownership History
Purchase Details
Purchase Details
Home Financials for this Owner
Home Financials are based on the most recent Mortgage that was taken out on this home.Purchase Details
Similar Homes in Klamath Falls, OR
Home Values in the Area
Average Home Value in this Area
Purchase History
| Date | Buyer | Sale Price | Title Company |
|---|---|---|---|
| Kaber Living Trust | -- | None Listed On Document | |
| Kaber Chris E | $358,000 | Amerititle | |
| Jd & B Or Home Llc | -- | None Available |
Mortgage History
| Date | Status | Borrower | Loan Amount |
|---|---|---|---|
| Previous Owner | Kaber Chris E | $196,000 | |
| Previous Owner | Kaber Chris E | $196,000 | |
| Previous Owner | Kaber Chris E | $255,000 |
Property History
| Date | Event | Price | Change | Sq Ft Price |
|---|---|---|---|---|
| 07/27/2017 07/27/17 | Sold | $358,000 | -0.5% | $153 / Sq Ft |
| 04/26/2017 04/26/17 | Pending | -- | -- | -- |
| 04/19/2017 04/19/17 | For Sale | $359,900 | -- | $153 / Sq Ft |
Tax History Compared to Growth
Tax History
| Year | Tax Paid | Tax Assessment Tax Assessment Total Assessment is a certain percentage of the fair market value that is determined by local assessors to be the total taxable value of land and additions on the property. | Land | Improvement |
|---|---|---|---|---|
| 2024 | $5,071 | $453,150 | -- | -- |
| 2023 | $4,876 | $349,990 | $106,420 | $243,570 |
| 2022 | $4,746 | $427,150 | $0 | $0 |
| 2021 | $4,594 | $414,710 | $0 | $0 |
| 2020 | $4,452 | $402,640 | $0 | $0 |
| 2019 | $4,340 | $390,920 | $0 | $0 |
| 2018 | $4,213 | $379,540 | $0 | $0 |
| 2017 | $4,105 | $368,490 | $0 | $0 |
| 2016 | $3,994 | $357,760 | $0 | $0 |
| 2015 | $3,887 | $347,340 | $0 | $0 |
| 2014 | $3,707 | $337,230 | $0 | $0 |
| 2013 | -- | $302,290 | $0 | $0 |
Agents Affiliated with this Home
-
Holly Wilson
H
Seller's Agent in 2017
Holly Wilson
Coldwell Banker Holman Premier
(541) 884-1343
1 Total Sale
-
Candi Sonerholm

Buyer's Agent in 2017
Candi Sonerholm
Fisher Nicholson Realty, LLC
(541) 891-4664
183 Total Sales
Map
Source: Oregon Datashare
MLS Number: 102975679
APN: R874148
- 3845 Collier Ln
- 3641 Seutter Place
- 3418 Shield Crest Dr Unit 1A
- 9576 Arant Rd
- 1375 Pine Grove Rd
- 9208 St Andrews Cir Unit 6B
- 2426 Pine Grove Rd
- 8722 Arant Rd
- 0 Vale Rd Unit 220196731
- 0 Vale (Parcel 2 of 2 53 Acres) Rd Unit 220183710
- Lot 6 Herr Ct
- 8333 Highway 140 E
- Parcel 2 Lupine Ln
- 12140 Clovis Dr
- 3611 Christine Ln
- 0 Herr Unit 220195238
- 4975 Chilly Valley Ln
- 12341 Lupine Ln
- 12520 Lisa Rd
- 0 Reeder Rd
- 3502 Collier Ln
- 3500 Collier Ln
- 3636 Evergreen Dr
- 3503 Collier Ln
- 3518 Collier Ln
- 3606 Evergreen Dr
- 3524 Collier Ln
- 3510 Collier Ln
- 3630 Collier Ln
- 3572 Evergreen Dr
- 3734 Evergreen Dr
- 3542 Evergreen Dr
- 3633 Evergreen Dr
- 3705 Evergreen Dr
- 3736 Collier Ln
- 3605 Evergreen Dr
- 3512 Evergreen Dr
- 525 Pine Grove Rd
- 3735 Evergreen Dr
- 3575 Evergreen Dr
