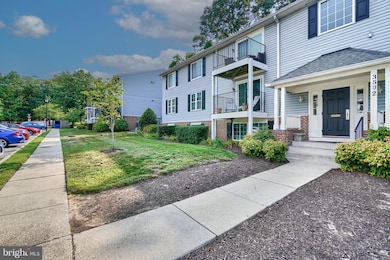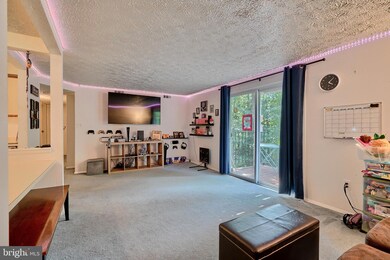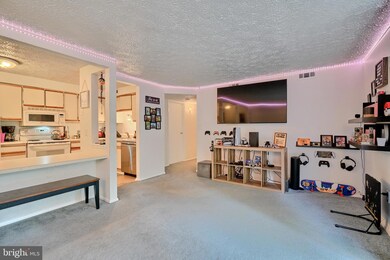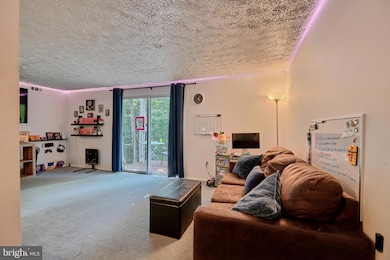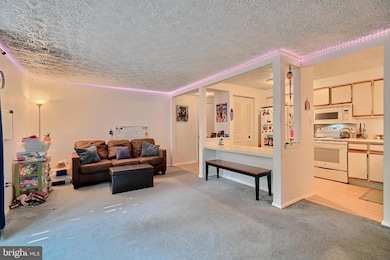
3502 Davenport Ct Unit H Pasadena, MD 21122
Green Haven NeighborhoodHighlights
- View of Trees or Woods
- Community Pool
- Balcony
- Clubhouse
- Tennis Courts
- Built-In Features
About This Home
As of September 2024Don’t miss this 2 BR, 2 BA condominium in Chesterfield Gardens! This unit is ideally located backing to the woods for added privacy, and the covered balcony just off the living room creates an inviting retreat and extension of your living space. Inside, you’ll find an open floor plan, with a spacious living area and adjacent kitchen, along with a practical pass through table that seamlessly bridges the kitchen and living area, providing a convenient and functional alternative to a traditional dining table. The owner’s suite (currently used as a secondary bedroom) features an en-suite full bath, dressing table and walk-in closet, and the second bedroom is also nicely sized and both share views of the wooded landscape. Current owner has replaced all windows. Chesterfield has loads of community amenities including two pools (with a swim team), playgrounds, basketball courts, tennis courts, community events and more!
Last Agent to Sell the Property
Mary Gatton
Redfin Corp Listed on: 08/02/2024

Property Details
Home Type
- Condominium
Est. Annual Taxes
- $2,038
Year Built
- Built in 1986
HOA Fees
- $264 Monthly HOA Fees
Home Design
- Brick Exterior Construction
- Vinyl Siding
Interior Spaces
- 920 Sq Ft Home
- Property has 1 Level
- Built-In Features
- Replacement Windows
- Window Screens
- Sliding Doors
- Views of Woods
Kitchen
- Electric Oven or Range
- Stove
- Built-In Microwave
- Ice Maker
- Dishwasher
- Disposal
Flooring
- Carpet
- Luxury Vinyl Plank Tile
Bedrooms and Bathrooms
- 2 Main Level Bedrooms
- En-Suite Bathroom
- Walk-In Closet
- 2 Full Bathrooms
Laundry
- Laundry in unit
- Dryer
- Washer
Parking
- On-Street Parking
- Parking Lot
- Unassigned Parking
Outdoor Features
- Balcony
Utilities
- Central Air
- Heat Pump System
- Electric Water Heater
Listing and Financial Details
- Assessor Parcel Number 020319190047705
Community Details
Overview
- Association fees include trash, pool(s), snow removal, common area maintenance, lawn maintenance, recreation facility
- Low-Rise Condominium
- Chesterfield Garden Condominiums
- Chesterfield Garden Cond Community
- Chesterfield Garden Condominium Subdivision
- Property Manager
Amenities
- Picnic Area
- Clubhouse
- Recreation Room
Recreation
- Tennis Courts
- Community Basketball Court
- Community Playground
- Community Pool
Pet Policy
- Pets allowed on a case-by-case basis
Similar Homes in the area
Home Values in the Area
Average Home Value in this Area
Property History
| Date | Event | Price | Change | Sq Ft Price |
|---|---|---|---|---|
| 09/20/2024 09/20/24 | Sold | $223,000 | -2.6% | $242 / Sq Ft |
| 08/14/2024 08/14/24 | Pending | -- | -- | -- |
| 08/02/2024 08/02/24 | For Sale | $229,000 | -- | $249 / Sq Ft |
Tax History Compared to Growth
Agents Affiliated with this Home
-

Seller's Agent in 2024
Mary Gatton
Redfin Corp
(443) 223-9296
-
Tershia Thompson
T
Buyer's Agent in 2024
Tershia Thompson
Coldwell Banker (NRT-Southeast-MidAtlantic)
1 in this area
5 Total Sales
Map
Source: Bright MLS
MLS Number: MDAA2090844
- 8036 Abbey Ct Unit D
- 3503 Davenport Ct Unit K
- 3503 Lochearn Ct Unit F
- 7974 Tower Bridge Dr
- 3610 Chadwick Ct
- 3612 Dorshire Ct
- 8012 Hadfield Ct
- 3473 Old Crown Dr
- 1110 Bradley Rd
- 7965 Tick Neck Rd
- 7944 Tick Neck Rd
- 8074 Wolsey Ct
- 872 Turf Valley Dr
- 916 Marthas Vineyard Ln
- 2963 Crystal Palace Ln
- 3908 Belle of Georgia Ave
- 815 Deering Rd Unit 7H
- 7918 Royal Mint Place
- 760 Willowby Run
- 7884 Brighton Ct

