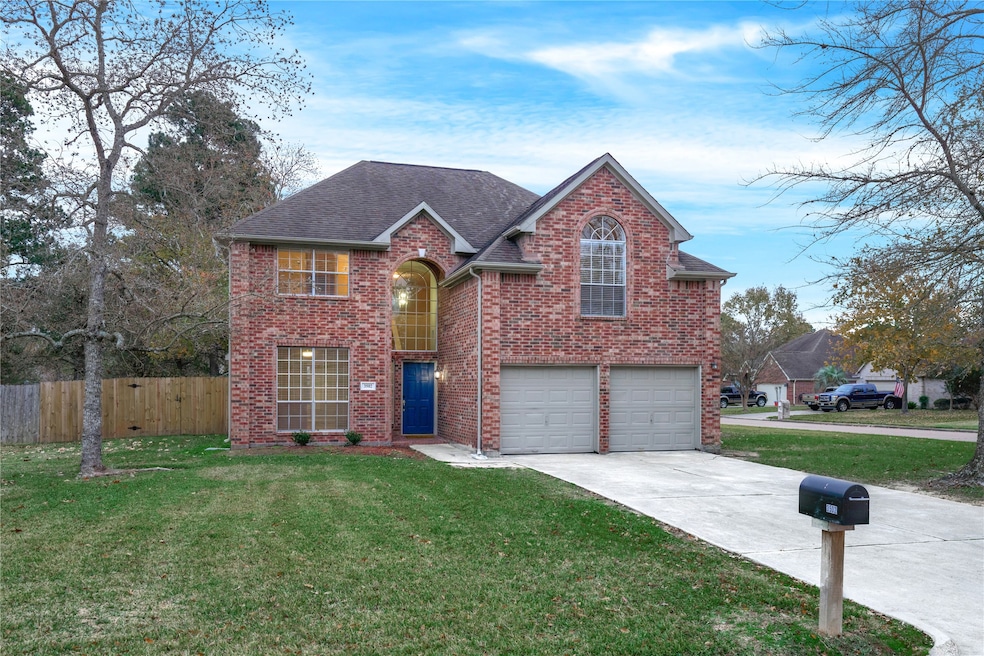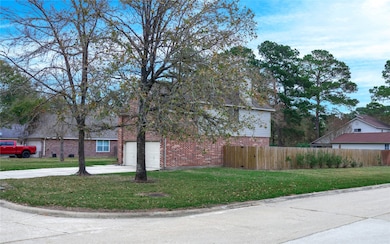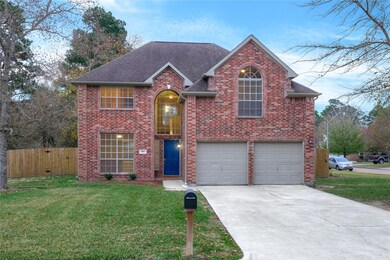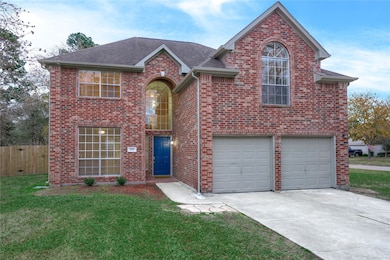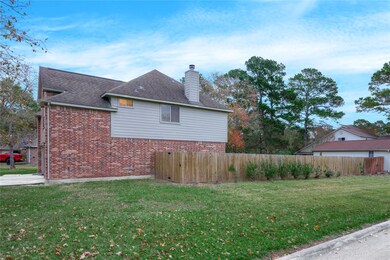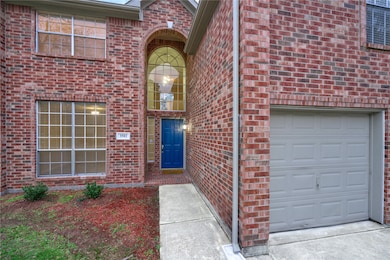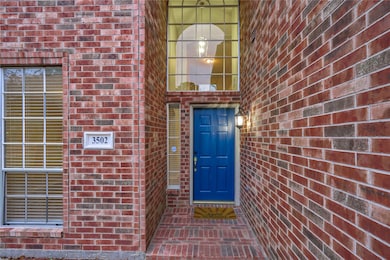3502 Hickory Hill Ln Montgomery, TX 77356
Lake Conroe NeighborhoodHighlights
- Traditional Architecture
- 1 Fireplace
- Game Room
- Madeley Ranch Elementary School Rated A
- Corner Lot
- Community Pool
About This Home
This spacious 2 story home in Walden on Lake Conroe is on a large corner lot. The main floor includes a large dining room, open kitchen with ample cabinets, and a bright breakfast room that flows into the living room with a cozy fireplace. Upstairs, you'll find all bedrooms and a convenient utility room with newer carpeting. The primary bath offers dual sinks, a separate tub and shower, and a sizable walk-in closet. Secondary bedrooms share a bath, and the home has been recently painted in neutral tones with new vinyl plank flooring. Ample closet space throughout makes this property perfect for creating new memories. Refrigerator, washer, and dryer not included.
Home Details
Home Type
- Single Family
Est. Annual Taxes
- $6,492
Year Built
- Built in 2002
Lot Details
- 10,028 Sq Ft Lot
- Back Yard Fenced
- Corner Lot
Parking
- 2 Car Attached Garage
Home Design
- Traditional Architecture
Interior Spaces
- 2,298 Sq Ft Home
- 2-Story Property
- Ceiling Fan
- 1 Fireplace
- Living Room
- Dining Room
- Game Room
- Utility Room
- Washer and Electric Dryer Hookup
Kitchen
- Electric Oven
- Electric Cooktop
- <<microwave>>
- Dishwasher
- Disposal
Flooring
- Carpet
- Tile
- Vinyl Plank
- Vinyl
Bedrooms and Bathrooms
- 3 Bedrooms
- En-Suite Primary Bedroom
- Double Vanity
- Soaking Tub
- Separate Shower
Eco-Friendly Details
- Energy-Efficient Thermostat
Schools
- Madeley Ranch Elementary School
- Montgomery Junior High School
- Montgomery High School
Utilities
- Central Heating and Cooling System
- Heating System Uses Gas
- Programmable Thermostat
- No Utilities
Listing and Financial Details
- Property Available on 6/1/25
- 12 Month Lease Term
Community Details
Overview
- Keystone Signature Properties Association
- Walden 01 Subdivision
Recreation
- Community Pool
Pet Policy
- Call for details about the types of pets allowed
- Pet Deposit Required
Map
Source: Houston Association of REALTORS®
MLS Number: 7444047
APN: 9455-00-12600
- 3506 Hickory Hill Ln
- 12010 Rainforest Ln
- 3603 Hickory Hill Ln
- 12122 Hawthorne Dr
- 12123 Walden Rd
- 3503 Woodland Ln
- 11914 Walden Rd
- 12206 Fairhaven Ln
- 11917 Walden Rd
- 3606 O Henry Dr
- 3715 O Henry Dr
- 12311 Hawthorne Dr
- 11826 Thoreau Dr
- 3407 Fitzgerald Dr
- 11831 Thoreau Dr
- 12319 Thoreau Dr
- 3310 Oak Knoll Ct
- 11913 Mockingbird Ln
- 3419 Willowrun Dr
- 11823 Thoreau Dr
- 3723 O Henry Dr
- 12315 Hawthorne Dr
- 12310 Glenview Dr
- 3242 Poe Dr
- 3842 Knollcrest Dr
- 3843 Knollcrest Dr
- 12100 Melville Dr Unit 702G
- 12100 Melville Dr Unit 202B
- 12100 Melville Dr
- 3814 Lakewood Dr
- 3922 Lakewood Dr
- 12565 Melville Dr Unit 222
- 3942 Knollcrest Dr
- 12500 Melville Dr Unit 126C
- 12500 Melville Dr Unit 310A
- 12500 Melville Dr Unit 343D
- 3122 Hemingway Dr
- 12600 Melville Dr Unit 307A
- 11330 Alcott Dr
- 12800 Melville Dr Unit 106A
