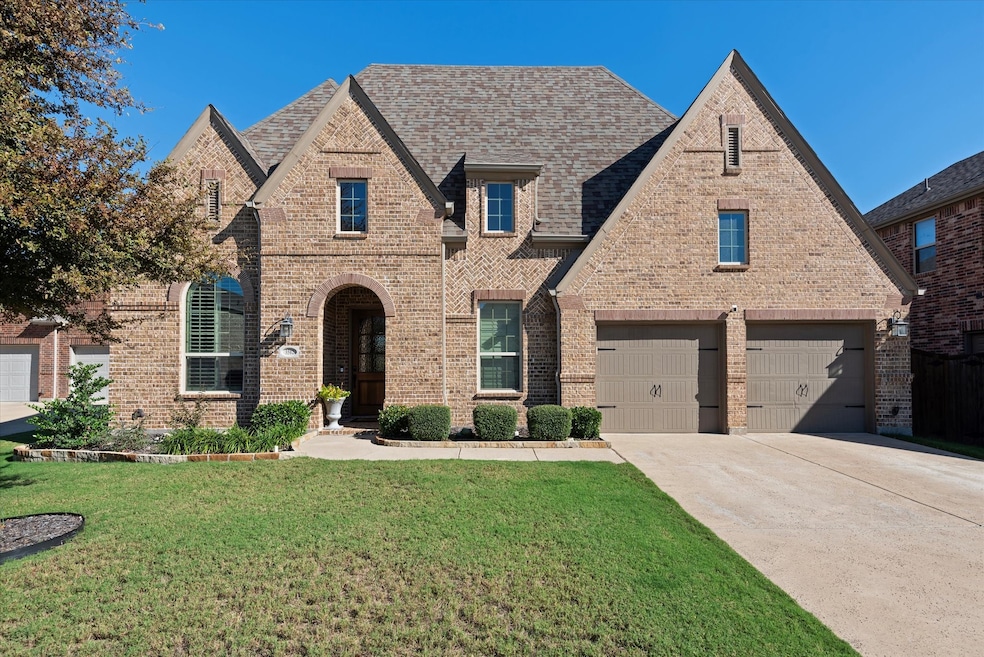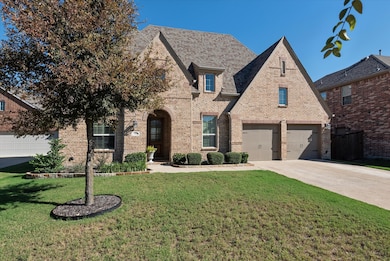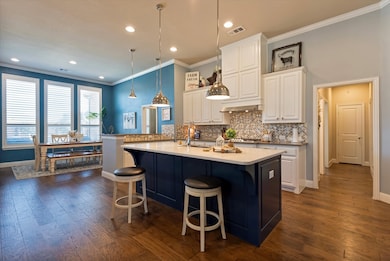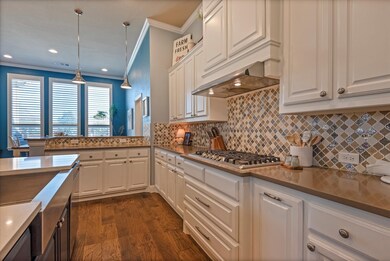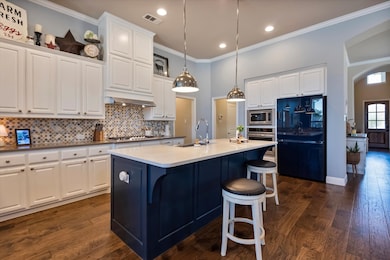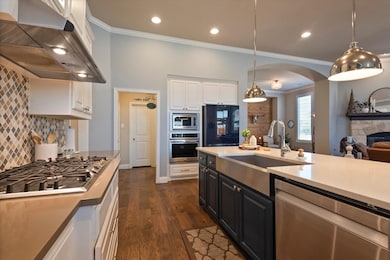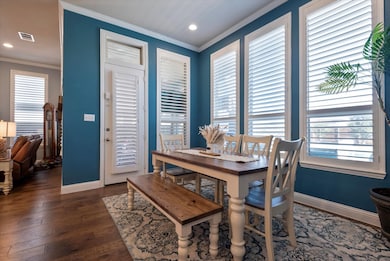3502 Jersey Rd Melissa, TX 75454
Estimated payment $4,235/month
Highlights
- Heated In Ground Pool
- Fishing
- Traditional Architecture
- Harry Mckillop Elementary School Rated A
- Open Floorplan
- Engineered Wood Flooring
About This Home
What a great home! Beautiful extremely well maintained Highland Home. Open floor plan, high ceilings, beautiful engineered wood floors though out most of the home. Plenty of cabinets and counter tops, stainless steel appliances, farm type sink and just an outstanding floor plan. Rooms are large and open, Living has wood burning fireplace, dining is used as extra living now but is perfect for the dining area. Breakfast area is also large and overlooks the backyard. Master has engineered wood floors as well and a sliding barn door into primary bath. Two bedrooms share a full bath and another bedroom at front of home has their own full bath. Beautiful Plantation shutters. Screened in back porch and a gorgeous pool. Backyard is large enough for the pool and plenty of open grass to play or for a pet. Liberty is a wonderful subdivision with many family events and the Melissa schools are outstanding.
Listing Agent
George James Realty Brokerage Phone: 214-536-9994 License #0571970 Listed on: 11/09/2025
Home Details
Home Type
- Single Family
Est. Annual Taxes
- $10,672
Year Built
- Built in 2017
Lot Details
- 10,062 Sq Ft Lot
- Fenced Yard
- Wood Fence
- Landscaped
- Interior Lot
- Few Trees
- Lawn
- Back Yard
HOA Fees
- $64 Monthly HOA Fees
Parking
- 3 Car Attached Garage
- Electric Vehicle Home Charger
- Front Facing Garage
- Tandem Parking
- Multiple Garage Doors
- Garage Door Opener
- Driveway
Home Design
- Traditional Architecture
- Brick Exterior Construction
- Slab Foundation
- Composition Roof
Interior Spaces
- 2,722 Sq Ft Home
- 1-Story Property
- Open Floorplan
- Wired For Sound
- Ceiling Fan
- Wood Burning Fireplace
- Raised Hearth
- Fireplace With Gas Starter
- Fireplace Features Masonry
- Plantation Shutters
- Family Room with Fireplace
Kitchen
- Breakfast Area or Nook
- Electric Oven
- Gas Cooktop
- Microwave
- Dishwasher
- Kitchen Island
- Granite Countertops
- Farmhouse Sink
- Disposal
Flooring
- Engineered Wood
- Carpet
- Tile
Bedrooms and Bathrooms
- 4 Bedrooms
- Walk-In Closet
Laundry
- Laundry in Utility Room
- Washer and Electric Dryer Hookup
Home Security
- Security System Owned
- Carbon Monoxide Detectors
- Fire and Smoke Detector
Pool
- Heated In Ground Pool
- Gunite Pool
- Fence Around Pool
Outdoor Features
- Covered Patio or Porch
- Rain Gutters
Schools
- Harry Mckillop Elementary School
- Melissa High School
Utilities
- Central Heating and Cooling System
- Heating System Uses Natural Gas
- Vented Exhaust Fan
- Underground Utilities
- Tankless Water Heater
- High Speed Internet
- Cable TV Available
Listing and Financial Details
- Legal Lot and Block 28 / E
- Assessor Parcel Number R1108300E02801
Community Details
Overview
- Association fees include all facilities, management, ground maintenance
- 4Sight Association
- Liberty Ph 4 Subdivision
Recreation
- Community Playground
- Community Pool
- Fishing
- Park
- Trails
Map
Home Values in the Area
Average Home Value in this Area
Tax History
| Year | Tax Paid | Tax Assessment Tax Assessment Total Assessment is a certain percentage of the fair market value that is determined by local assessors to be the total taxable value of land and additions on the property. | Land | Improvement |
|---|---|---|---|---|
| 2025 | $8,660 | $578,564 | $157,500 | $421,343 |
| 2024 | $8,660 | $525,967 | $157,500 | $408,000 |
| 2023 | $8,660 | $478,152 | $157,500 | $399,500 |
| 2022 | $8,689 | $407,411 | $115,500 | $366,435 |
| 2021 | $8,436 | $370,374 | $84,000 | $286,374 |
| 2020 | $8,740 | $359,066 | $80,000 | $279,066 |
| 2019 | $8,837 | $347,689 | $80,000 | $267,689 |
| 2018 | $6,727 | $263,591 | $60,000 | $203,591 |
| 2017 | $1,143 | $44,800 | $44,800 | $0 |
Property History
| Date | Event | Price | List to Sale | Price per Sq Ft |
|---|---|---|---|---|
| 11/09/2025 11/09/25 | For Sale | $624,000 | -- | $229 / Sq Ft |
Purchase History
| Date | Type | Sale Price | Title Company |
|---|---|---|---|
| Vendors Lien | -- | None Available | |
| Special Warranty Deed | -- | None Available |
Mortgage History
| Date | Status | Loan Amount | Loan Type |
|---|---|---|---|
| Open | $285,699 | New Conventional | |
| Previous Owner | $3,500,000 | Commercial |
Source: North Texas Real Estate Information Systems (NTREIS)
MLS Number: 21108238
APN: R-11083-00E-0280-1
- 3503 Jersey Rd
- 3509 Concord Dr
- 3413 Maggie Rd
- 2304 Brittany Ave
- 3516 Charleston Dr
- 3414 Charleston Dr
- 3615 Boston Cir
- 3304 Washington Dr
- 2301 Patriot
- 2705 Jackson Dr
- 2320 Patriot
- 2609 Patriot Dr
- 2705 Westpoint Dr
- TBD State Hwy 5
- 2405 Parkway Ave
- TBD Central Waller St
- 2407 Parkway Ave
- 3208 Franklin Ave
- 3714 Highland Rd
- 3210 N Central St
- 3416 Montgomery Ave
- 2204 Yorktown Dr
- 2303 Knox Way
- 1905 Winecup Dr
- 300 Lucas Ln
- 300 Lucas Ln Unit 107
- 300 Lucas Ln Unit 118
- 2902 Patton Dr
- 2205 Kincaid Ln
- 2817 Pioneer Dr
- 3503 Foxhall St
- 3906 Greenbrier Dr
- 3501 Cabell Dr
- 2904 Middleton Dr
- 3510 Brazos St
- 3522 Van Zandt Rd
- 3512 Cooke Ln
- 3109 Campbell Dr
- 3710 Kendall Rd
- 3519 Cooke Ln
