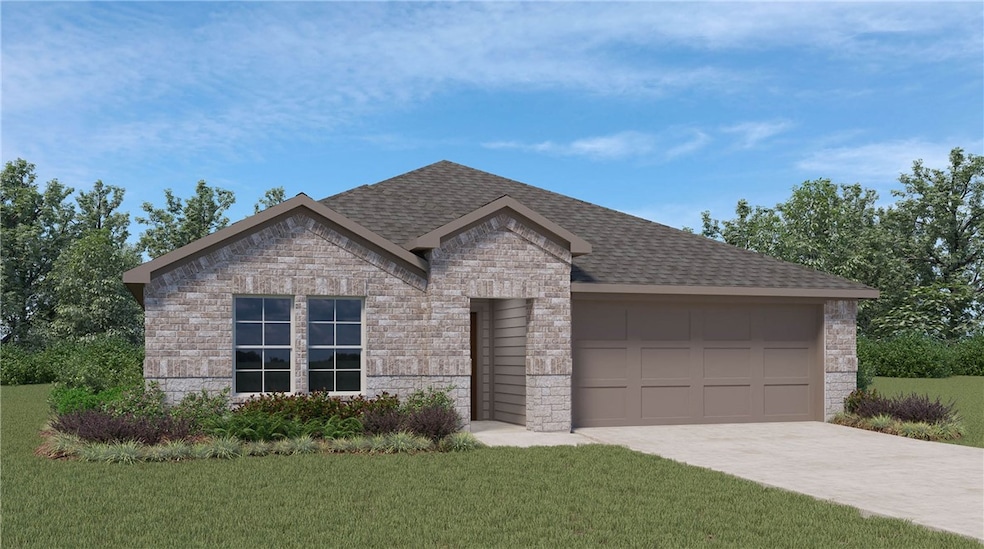
3502 Tanzanite Dr Corpus Christi, TX 78414
Southside NeighborhoodHighlights
- Open Floorplan
- No HOA
- Air Filtration System
- Kolda Elementary School Rated A-
- Covered Patio or Porch
- Tile Flooring
About This Home
As of May 2025"The Texas Cali plan is a single-story, 4-bedroom, 2-bathroom home featuring approximately 1,796 square feet of living space. The long foyer with an entry coat closet leads to the open-concept kitchen and breakfast area. The kitchen includes a breakfast island with beautiful quartz countertops, stainless steel appliances, a corner pantry, and opens to the living room. Secondary bedrooms, baths, and utility rooms are all located off the foyer. Bedroom 1 features a sloped ceiling and an attractive bathroom with a spacious walk-in closet. The standard rear covered patio is located off the breakfast area. You’ll enjoy added security in your new D.R. Horton home with our Home is Connected features. With D.R. Horton's simple buying process and ten-year limited warranty, there's no reason to wait. (Prices, plans, dimensions, specifications, features, incentives, and availability are subject to change without notice obligation.)
Last Agent to Sell the Property
Mirabal Montalvo & Associates License #0628582 Listed on: 03/27/2025
Home Details
Home Type
- Single Family
Est. Annual Taxes
- $400
Year Built
- Built in 2025 | Under Construction
Lot Details
- 6,050 Sq Ft Lot
- Wood Fence
Parking
- 2 Car Garage
Home Design
- Brick Exterior Construction
- Slab Foundation
- Shingle Roof
Interior Spaces
- 1,783 Sq Ft Home
- 1-Story Property
- Open Floorplan
- Fire and Smoke Detector
- Washer and Dryer Hookup
Kitchen
- Microwave
- Dishwasher
- Kitchen Island
Flooring
- Carpet
- Tile
- Vinyl
Bedrooms and Bathrooms
- 4 Bedrooms
- Split Bedroom Floorplan
- 2 Full Bathrooms
Outdoor Features
- Covered Patio or Porch
Schools
- Kolda Elementary School
- Kaffie Middle School
- Veterans Memorial High School
Utilities
- Air Filtration System
- Central Heating and Cooling System
- Cable TV Available
Community Details
- No Home Owners Association
- Empire Estates Subdivision
Listing and Financial Details
- Short Term Rentals Allowed
- Legal Lot and Block 21 / 1
Ownership History
Purchase Details
Home Financials for this Owner
Home Financials are based on the most recent Mortgage that was taken out on this home.Similar Homes in Corpus Christi, TX
Home Values in the Area
Average Home Value in this Area
Purchase History
| Date | Type | Sale Price | Title Company |
|---|---|---|---|
| Warranty Deed | -- | None Listed On Document |
Property History
| Date | Event | Price | Change | Sq Ft Price |
|---|---|---|---|---|
| 05/23/2025 05/23/25 | Sold | -- | -- | -- |
| 04/24/2025 04/24/25 | Pending | -- | -- | -- |
| 03/27/2025 03/27/25 | For Sale | $311,650 | -- | $175 / Sq Ft |
Tax History Compared to Growth
Tax History
| Year | Tax Paid | Tax Assessment Tax Assessment Total Assessment is a certain percentage of the fair market value that is determined by local assessors to be the total taxable value of land and additions on the property. | Land | Improvement |
|---|---|---|---|---|
| 2025 | $400 | $18,392 | $18,392 | -- |
| 2024 | $400 | $18,392 | $18,392 | $0 |
| 2023 | $392 | $18,392 | $18,392 | -- |
Agents Affiliated with this Home
-
G
Seller's Agent in 2025
Gino Montalvo
Mirabal Montalvo & Associates
474 in this area
1,014 Total Sales
-
A
Buyer's Agent in 2025
Alyssa Barnes
Weichert REALTORS - The Place
(541) 591-2891
4 in this area
12 Total Sales
Map
Source: South Texas MLS
MLS Number: 456680
APN: 603954
- 3418 Tanzanite Dr
- 7713 Macedonian Dr
- 3406 Tanzanite Dr
- 3405 Tanzanite Dr
- 7705 Macedonian Dr
- 3410 Latin Ct
- 3402 Tanzanite Dr
- 3601 Amethyst Dr
- 3409 Median Dr
- 3405 Median Dr
- 3401 Latin Ct
- 7633 Roman Dr
- 7625 Roman Dr
- Lakeway Plan at Empire Estates
- Garland Plan at Empire Estates
- Texas Cali Plan at Empire Estates
- Upton Plan at Empire Estates
- Eureka Plan at Empire Estates
- Midland Plan at Empire Estates
- Irving Plan at Empire Estates




